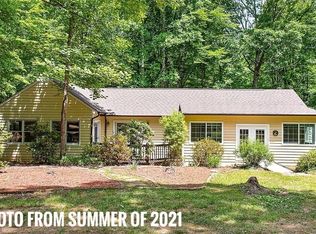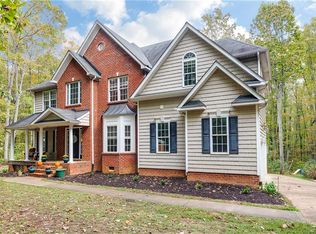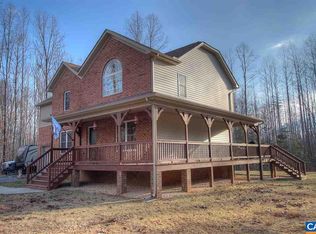Sold for $405,000
$405,000
4752 Fleming Rd, Louisa, VA 23093
3beds
1,848sqft
Single Family Residence
Built in 1992
3.54 Acres Lot
$409,200 Zestimate®
$219/sqft
$2,758 Estimated rent
Home value
$409,200
Estimated sales range
Not available
$2,758/mo
Zestimate® history
Loading...
Owner options
Explore your selling options
What's special
Perfect Cape Cod located between Richmond and Charlottesville!
Nestled on a private 3.5-acre lot, this charming 3-bedroom, 2-bath home offers the ideal blend of comfort and country living. Step inside to a bright open living room with cathedral ceilings, creating an airy, inviting space. Enjoy morning coffee on the full country front porch or entertain on the expansive back deck overlooking nature. A detached garage provides extra storage and workspace. Conveniently located, with privacy galore, this home delivers charm and accessibility all in one package.
Zillow last checked: 8 hours ago
Listing updated: October 28, 2025 at 09:55am
Listed by:
Chelsea Newcomb 540-894-1113,
Lake and Country Realty, LLC
Bought with:
BRYAN BOARD, 0225267216[109634]
THE HOGAN GROUP-CHARLOTTESVILLE
Source: CVRMLS,MLS#: 2522570 Originating MLS: Central Virginia Regional MLS
Originating MLS: Central Virginia Regional MLS
Facts & features
Interior
Bedrooms & bathrooms
- Bedrooms: 3
- Bathrooms: 2
- Full bathrooms: 2
Other
- Description: Tub & Shower
- Level: First
Other
- Description: Tub & Shower
- Level: Second
Heating
- Electric, Heat Pump
Cooling
- Central Air
Appliances
- Included: Electric Water Heater
Features
- Has basement: No
- Attic: Access Only
- Number of fireplaces: 1
- Fireplace features: Masonry, Wood Burning
Interior area
- Total interior livable area: 1,848 sqft
- Finished area above ground: 1,848
- Finished area below ground: 0
Property
Parking
- Total spaces: 1.5
- Parking features: Detached, Garage
- Garage spaces: 1.5
Features
- Levels: One and One Half
- Stories: 1
- Patio & porch: Deck, Front Porch
- Pool features: None
Lot
- Size: 3.54 Acres
Details
- Parcel number: 23050
- Zoning description: A-1
Construction
Type & style
- Home type: SingleFamily
- Architectural style: Cape Cod,Custom
- Property subtype: Single Family Residence
Materials
- Brick, Vinyl Siding
- Roof: Shingle
Condition
- Resale
- New construction: No
- Year built: 1992
Utilities & green energy
- Sewer: Septic Tank
- Water: Well
Community & neighborhood
Location
- Region: Louisa
- Subdivision: Shannon Hills
HOA & financial
HOA
- Has HOA: Yes
- HOA fee: $100 annually
Other
Other facts
- Ownership: Individuals
- Ownership type: Sole Proprietor
Price history
| Date | Event | Price |
|---|---|---|
| 10/27/2025 | Sold | $405,000+1.3%$219/sqft |
Source: | ||
| 10/5/2025 | Pending sale | $399,700$216/sqft |
Source: | ||
| 9/25/2025 | Price change | $399,700-3.6%$216/sqft |
Source: | ||
| 9/1/2025 | Price change | $414,700-3%$224/sqft |
Source: | ||
| 8/17/2025 | Listed for sale | $427,700+59%$231/sqft |
Source: | ||
Public tax history
| Year | Property taxes | Tax assessment |
|---|---|---|
| 2025 | $1,880 +8.2% | $354,700 +8.2% |
| 2024 | $1,738 +2.7% | $327,900 +2.7% |
| 2023 | $1,693 +12.3% | $319,400 +12.3% |
Find assessor info on the county website
Neighborhood: 23093
Nearby schools
GreatSchools rating
- 6/10Byrd Elementary SchoolGrades: PK-5Distance: 8.7 mi
- 7/10Goochland Middle SchoolGrades: 6-8Distance: 13.9 mi
- 8/10Goochland High SchoolGrades: 9-12Distance: 13.9 mi
Schools provided by the listing agent
- Elementary: Goochland
- Middle: Goochland
- High: Goochland
Source: CVRMLS. This data may not be complete. We recommend contacting the local school district to confirm school assignments for this home.

Get pre-qualified for a loan
At Zillow Home Loans, we can pre-qualify you in as little as 5 minutes with no impact to your credit score.An equal housing lender. NMLS #10287.



