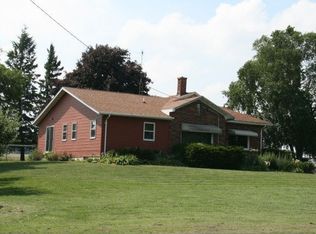Sold
$555,000
4752 Ginnow Rd, Omro, WI 54963
4beds
1,844sqft
Single Family Residence
Built in 1854
22.32 Acres Lot
$562,200 Zestimate®
$301/sqft
$2,131 Estimated rent
Home value
$562,200
$517,000 - $613,000
$2,131/mo
Zestimate® history
Loading...
Owner options
Explore your selling options
What's special
NEW PRICE! A rare find! A Horse lovers dream on 22.32 Acres! This renovated 4 bedroom, 2 full bath home will be your forever home! Newly updated kitchen, windows, some doors, boiler, water filtration system, flooring, roof on house and more! Fenced yard. Newer kitchen appliances. Washer, dryer included too. Outbuildings include a 1500 sqft pole building, 800 sq ft pole building, 85sq ft and 330sq ft wood frame utility sheds. Usable space in the Gambrel style barn with 1450 sq ft ground level with 6 stalls, 1450sf upper level with a finished area plus a large open area with a 330sq upper loft.See seller update list of improvements. Apples, rhubard and raspberries! Adjacent to 50 acres of DNR Habitat. Close to surrounding cities and the valley.
Zillow last checked: 8 hours ago
Listing updated: October 18, 2025 at 03:19am
Listed by:
Colleen R Longworth 920-379-2121,
Coldwell Banker Real Estate Group
Bought with:
Non-Member Account
RANW Non-Member Account
Source: RANW,MLS#: 50310804
Facts & features
Interior
Bedrooms & bathrooms
- Bedrooms: 4
- Bathrooms: 2
- Full bathrooms: 2
Bedroom 1
- Level: Main
- Dimensions: 16x12
Bedroom 2
- Level: Main
- Dimensions: 12x10
Bedroom 3
- Level: Main
- Dimensions: 13x9
Bedroom 4
- Level: Main
- Dimensions: 12x11
Dining room
- Level: Main
- Dimensions: 13x13
Family room
- Level: Main
- Dimensions: 13x13
Kitchen
- Level: Main
- Dimensions: 13x8
Living room
- Level: Main
- Dimensions: 16x13
Other
- Description: Laundry
- Level: Main
- Dimensions: 11x5
Other
- Description: Mud Room
- Level: Main
- Dimensions: 7x8
Appliances
- Included: Dishwasher, Dryer, Freezer, Microwave, Range, Refrigerator, Washer, Water Softener Owned
Features
- At Least 1 Bathtub, Cable Available
- Flooring: Wood/Simulated Wood Fl
- Basement: Full,Sump Pump
- Has fireplace: Yes
- Fireplace features: Wood Burning
Interior area
- Total interior livable area: 1,844 sqft
- Finished area above ground: 1,844
- Finished area below ground: 0
Property
Parking
- Total spaces: 2
- Parking features: Detached
- Garage spaces: 2
Accessibility
- Accessibility features: Not Applicable
Features
- Patio & porch: Patio
- Fencing: Fenced
Lot
- Size: 22.32 Acres
- Features: Rural - Not Subdivision
Details
- Parcel number: 0160182
- Zoning: Residential
- Special conditions: Arms Length
Construction
Type & style
- Home type: SingleFamily
- Property subtype: Single Family Residence
Materials
- Vinyl Siding
- Foundation: Block
Condition
- New construction: No
- Year built: 1854
Utilities & green energy
- Sewer: Mound Septic
- Water: Well
Community & neighborhood
Location
- Region: Omro
Price history
| Date | Event | Price |
|---|---|---|
| 10/17/2025 | Sold | $555,000-3.5%$301/sqft |
Source: RANW #50310804 Report a problem | ||
| 10/17/2025 | Pending sale | $575,000$312/sqft |
Source: RANW #50310804 Report a problem | ||
| 7/13/2025 | Contingent | $575,000$312/sqft |
Source: | ||
| 7/13/2025 | Price change | $575,000-1.7%$312/sqft |
Source: RANW #50310804 Report a problem | ||
| 7/7/2025 | Listed for sale | $584,900$317/sqft |
Source: | ||
Public tax history
| Year | Property taxes | Tax assessment |
|---|---|---|
| 2024 | $3,727 +10.6% | $240,500 -0.2% |
| 2023 | $3,369 -3% | $241,000 +0.2% |
| 2022 | $3,475 +2.9% | $240,600 +0% |
Find assessor info on the county website
Neighborhood: 54963
Nearby schools
GreatSchools rating
- 4/10Omro Elementary SchoolGrades: 2-5Distance: 1.1 mi
- 8/10Omro Middle SchoolGrades: 6-8Distance: 1.4 mi
- 7/10Omro High SchoolGrades: 9-12Distance: 1.4 mi

Get pre-qualified for a loan
At Zillow Home Loans, we can pre-qualify you in as little as 5 minutes with no impact to your credit score.An equal housing lender. NMLS #10287.
