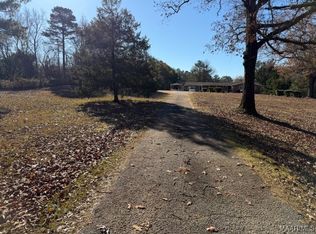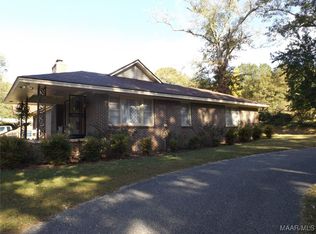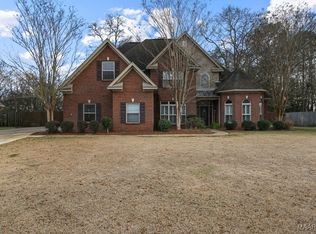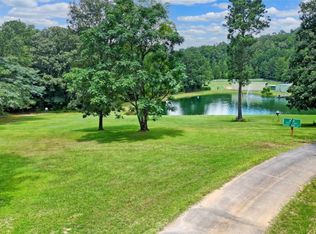BARNDOMINIUM with APX 12 ACRES, POND & CREEK too! This would be a fabulous home for a big family & extended family members too! 7424 sq ft under roof. This beautiful home is a builders custom built home with tons of upgrades! From the moment you enter from the outside gigantic "Southern Living Style" covered front porch, you will be impressed with this very open floorplan! Once inside, you will enter through a gorgeous foyer with a 9 Ft wood ceiling and just off the foyer is the huge OFFICE or Hobby Room! Just past the office is the breathtaking Great Room, Kitchen & dining area too! The giant impressive vaulted wood ceiling has lots of windows overlooking the beautiful acreage and pond too! Chefs dream kitchen with lots of counterspace, cabinets, serving bar/island, gas stove HUGE PANTRY, & granite countertops! The Main Suite has a beautiful separate shower with rock tile, 2 shower heads & 2 sinks with granite counter tops! The laundry room has tons of storage areas & big enough for an extra freezer AND refrigerator! The 2nd Bedroom has a 10X10 concrete safe room in the walk-in closet. Another great asset is the 40X24 WORKSHOP/DOUBLE GARAGE with an electric garage door opener for the 20' garage door. There are steps and even a utility elevator to hoist items to the storage area above the living area. Everyone will love the apx 1440 sq ft heated & cooled space at the other end of the building which has a full bath, washer, dryer, kitchen set up and would be perfect for a man cave/work shop or studio apartment! It would also make a great place to host "Game Day' parties! Entertaining would be so easy and fun from the screened porch overlooking the pond or the grilling porch on the side of the house which also has a great view! There is another screened porch off the garage with an enclosed dog run! Park your tractor etc under the partially enclosed POLE BARN with concrete floor! You'll love the chicken coupe with 10 hardworking 'gals" to provide lots of fresh eggs!
For sale
$777,900
4752 Ward Rd, Elmore, AL 36025
3beds
2,400sqft
Est.:
Single Family Residence
Built in 2021
12 Acres Lot
$-- Zestimate®
$324/sqft
$-- HOA
What's special
Main suiteTons of storage areasLaundry roomPartially enclosed pole barnEnclosed dog runLots of counterspaceGorgeous foyer
- 272 days |
- 645 |
- 15 |
Zillow last checked: 8 hours ago
Listing updated: November 28, 2025 at 01:54pm
Listed by:
Lucretia Cauthen 334-285-2310,
Lucretia Cauthen Realty, LLC
Source: MAAR,MLS#: 576629 Originating MLS: Montgomery Area Association Of Realtors
Originating MLS: Montgomery Area Association Of Realtors
Tour with a local agent
Facts & features
Interior
Bedrooms & bathrooms
- Bedrooms: 3
- Bathrooms: 3
- Full bathrooms: 3
Primary bedroom
- Level: First
Bedroom
- Level: First
Bedroom
- Level: First
Bathroom
- Level: First
Bathroom
- Level: First
Bathroom
- Level: First
Great room
- Level: First
Other
- Level: First
Office
- Level: First
Heating
- Heat Pump, Multiple Heating Units
Cooling
- Ceiling Fan(s), Heat Pump, Multi Units
Appliances
- Included: Convection Oven, Dishwasher, Electric Range, Electric Water Heater, Gas Range, Multiple Water Heaters, Microwave, Self Cleaning Oven
Features
- Attic, Double Vanity, Garden Tub/Roman Tub, High Ceilings, Pull Down Attic Stairs, Storage, Separate Shower, Vaulted Ceiling(s), Walk-In Closet(s), Window Treatments, Breakfast Bar, Kitchen Island
- Flooring: Carpet, Plank, Tile, Vinyl
- Doors: Insulated Doors, Storm Door(s)
- Windows: Blinds, Double Pane Windows
- Attic: Pull Down Stairs
- Number of fireplaces: 1
- Fireplace features: Electric, One, Ventless
Interior area
- Total interior livable area: 2,400 sqft
Property
Parking
- Total spaces: 7
- Parking features: Attached Carport, Attached, Garage, Garage Door Opener, Parking Pad, RV Access/Parking
- Attached garage spaces: 4
- Carport spaces: 3
- Covered spaces: 7
Features
- Levels: One
- Stories: 1
- Patio & porch: Covered, Patio, Porch, Screened
- Exterior features: Covered Patio, Fence, Porch, Patio, Storage, See Remarks, Storm Shelter
- Pool features: None
- Fencing: Partial
- On waterfront: Yes
- Waterfront features: Pond, Water Access
Lot
- Size: 12 Acres
- Features: City Lot, Mature Trees
Details
- Additional structures: Barn(s), Storage, Workshop
- Parcel number: 15052200120170020
Construction
Type & style
- Home type: SingleFamily
- Architectural style: One Story
- Property subtype: Single Family Residence
Materials
- Metal Siding, Vinyl Siding, Foam Insulation
- Foundation: Slab
Condition
- New construction: No
- Year built: 2021
Utilities & green energy
- Sewer: Septic Tank
- Water: Public
- Utilities for property: Cable Available, Electricity Available, Propane
Green energy
- Energy efficient items: Doors, Insulation, Windows
Community & HOA
Community
- Security: Security System, Fire Alarm, See Remarks, Storm Shelter
- Subdivision: Rural
HOA
- Has HOA: No
Location
- Region: Elmore
Financial & listing details
- Price per square foot: $324/sqft
- Annual tax amount: $1,184
- Date on market: 5/23/2025
- Cumulative days on market: 226 days
- Listing terms: Cash,Conventional,FHA,VA Loan
Estimated market value
Not available
Estimated sales range
Not available
Not available
Price history
Price history
| Date | Event | Price |
|---|---|---|
| 5/23/2025 | Listed for sale | $777,900$324/sqft |
Source: | ||
| 10/14/2024 | Listing removed | $777,900-2.8%$324/sqft |
Source: | ||
| 8/23/2024 | Listed for sale | $799,900$333/sqft |
Source: | ||
Public tax history
Public tax history
Tax history is unavailable.BuyAbility℠ payment
Est. payment
$3,873/mo
Principal & interest
$3672
Property taxes
$201
Climate risks
Neighborhood: 36025
Nearby schools
GreatSchools rating
- 8/10Airport Road Intermediate SchoolGrades: 3-4Distance: 0.8 mi
- 5/10Millbrook Middle Jr High SchoolGrades: 5-8Distance: 1.6 mi
- 5/10Stanhope Elmore High SchoolGrades: 9-12Distance: 1.8 mi
Schools provided by the listing agent
- Elementary: Coosada Elementary School
- Middle: Millbrook Middle School,Airport Road Intermediate
- High: Stanhope Elmore High School
Source: MAAR. This data may not be complete. We recommend contacting the local school district to confirm school assignments for this home.



