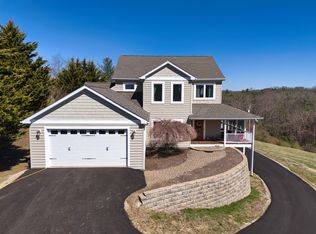Sold for $218,000 on 11/07/25
$218,000
4752 Webbs Mill Rd N, Riner, VA 24149
2beds
1,576sqft
Single Family Residence
Built in 1953
2.49 Acres Lot
$219,000 Zestimate®
$138/sqft
$1,083 Estimated rent
Home value
$219,000
Estimated sales range
Not available
$1,083/mo
Zestimate® history
Loading...
Owner options
Explore your selling options
What's special
Check out this investment home! This 2 bed, 1 bath home in the Riner area offers 1 level living & a room that could serve as a 3rd non-conforming bed. Built in 1953, it home has undergone several improvements. The metal roof in 2019, whole house generator in 2020/2021 & carpet in 2016. Home has double-paned, tilt in windows. There are multiple heat sources - outdoor wood furnace, multiple propane heaters and baseboard heat. Partial unfinished basement is ideal for storage. Home could use updates & moderation but has good bones. Take in the scenery from the screened in porch & sunroom. There are 2 barns, a detached garage & a shed. Enjoy the grapevine & several garden areas. Home sits on 2.5 acres within a short commute of Riner, Christiansburg, and Floyd. A new survey was just completed.
Zillow last checked: 8 hours ago
Listing updated: November 10, 2025 at 02:34am
Listed by:
KAITLYN W HARMAN 540-835-9085,
U/C BLUE RIDGE LAND & AUCTION CO INC- FLOYD
Bought with:
JASON M UNDERWOOD, 0225056478
THOMAS & WALL REAL ESTATE LLC
Source: RVAR,MLS#: 919162
Facts & features
Interior
Bedrooms & bathrooms
- Bedrooms: 2
- Bathrooms: 1
- Full bathrooms: 1
Heating
- Wood
Cooling
- Has cooling: Yes
Appliances
- Included: Dryer, Washer, Freezer, Electric Range, Refrigerator
Features
- Flooring: Carpet, Laminate
- Windows: Tilt-In, Bay Window(s)
- Has basement: Yes
- Has fireplace: Yes
- Fireplace features: Living Room
Interior area
- Total structure area: 1,968
- Total interior livable area: 1,576 sqft
- Finished area above ground: 1,576
Property
Parking
- Total spaces: 5
- Parking features: Detached, Paved
- Has garage: Yes
- Covered spaces: 5
Features
- Patio & porch: Patio
- Exterior features: Garden Space, Sunroom
Lot
- Size: 2.49 Acres
- Features: Sloped Up
Details
- Parcel number: portion of ID 2669
- Other equipment: Generator
Construction
Type & style
- Home type: SingleFamily
- Architectural style: Ranch
- Property subtype: Single Family Residence
Materials
- Cement Block, Vinyl
Condition
- Completed
- Year built: 1953
Utilities & green energy
- Electric: 0 Phase
- Water: Spring
Community & neighborhood
Location
- Region: Riner
- Subdivision: N/A
Other
Other facts
- Road surface type: Paved
Price history
| Date | Event | Price |
|---|---|---|
| 11/7/2025 | Sold | $218,000-3.1%$138/sqft |
Source: | ||
| 10/5/2025 | Pending sale | $224,900$143/sqft |
Source: | ||
| 9/23/2025 | Price change | $224,900-9.7%$143/sqft |
Source: | ||
| 7/14/2025 | Listed for sale | $249,000+1560%$158/sqft |
Source: | ||
| 6/1/1994 | Sold | $15,000$10/sqft |
Source: Agent Provided Report a problem | ||
Public tax history
| Year | Property taxes | Tax assessment |
|---|---|---|
| 2025 | -- | $54,300 +28.7% |
| 2024 | $55 +3.1% | $42,200 |
| 2023 | $53 | $42,200 |
Find assessor info on the county website
Neighborhood: 24149
Nearby schools
GreatSchools rating
- 3/10Floyd Elementary SchoolGrades: PK-7Distance: 9 mi
- 7/10Floyd County High SchoolGrades: 8-12Distance: 9.1 mi
Schools provided by the listing agent
- Elementary: Floyd
- High: Floyd County
Source: RVAR. This data may not be complete. We recommend contacting the local school district to confirm school assignments for this home.

Get pre-qualified for a loan
At Zillow Home Loans, we can pre-qualify you in as little as 5 minutes with no impact to your credit score.An equal housing lender. NMLS #10287.

