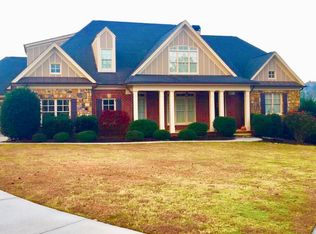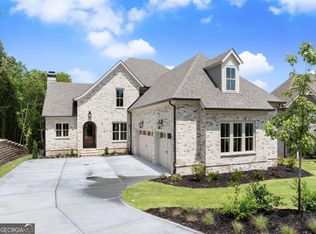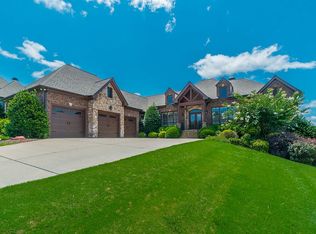Closed
$981,888
4753 Cardinal Ridge Way, Flowery Branch, GA 30542
5beds
4,195sqft
Single Family Residence
Built in 2024
1.81 Acres Lot
$974,900 Zestimate®
$234/sqft
$4,890 Estimated rent
Home value
$974,900
$907,000 - $1.05M
$4,890/mo
Zestimate® history
Loading...
Owner options
Explore your selling options
What's special
60K BUYER INCENTIVE ON THIS FABULOUS - Custom Estate Home AND BRAND NEW! Use it to finish the basement! This home is nestled in a quiet cul-de-sac in Grandview Estates on 1.81 acres! 5 bed 4.5 bath & FOUR CAR GARAGE! Use it towards upgrades, closing costs, or rate buy down! This home will not cease to amaze you with over 4000 sq. ft. of living space - PLUS an unfinished daylight basement! Open Concept Great Room and Kitchen with professional grade SS appliances, cabinet range hood, 36" gas cooktop, wall oven / microwave convection oven; and a sprawling island perfect for entertaining! The island also features a pull out trash! Step outside onto the covered living area overlooking a private lot with stream sounds & views! One bed and private bath on main; as well as a half bath off the drop zone area from the FOUR CAR GARAGE! Laundry room is complete with cabinets AND a sink! Stained stair treads lead you up to a large loft area with hardwoods; along with the Owner's Suite with a double door entry. The Owner's suite is complete with a gas fireplace, and spacious Owner's Suite bath with separate tub / shower! The shower also has a handheld shower on a slide bar. Additional en-suite up with a private bath PLUS Jack/Jill at the opposite end of the hall! Walking distance to Mulberry Springs Vineyard & Winery and Mulberry Creek Park! You could always jump on a golf cart to take you there! The Falcons Training Camp is right down the road!! Close to Shopping, Dining, and Lake Lanier Islands! Bring your buyers today!
Zillow last checked: 8 hours ago
Listing updated: October 03, 2025 at 06:03am
Listed by:
Jody L Gillis 678-467-3145,
Rivermoore Partners Realty LLC
Bought with:
Wendy Hamlin, 363860
Keller Williams Realty Consultants
Source: GAMLS,MLS#: 10496807
Facts & features
Interior
Bedrooms & bathrooms
- Bedrooms: 5
- Bathrooms: 5
- Full bathrooms: 4
- 1/2 bathrooms: 1
- Main level bathrooms: 1
- Main level bedrooms: 1
Dining room
- Features: Seats 12+
Kitchen
- Features: Kitchen Island, Pantry, Solid Surface Counters, Walk-in Pantry
Heating
- Forced Air, Natural Gas
Cooling
- Ceiling Fan(s), Central Air
Appliances
- Included: Convection Oven, Dishwasher, Disposal, Double Oven, Gas Water Heater, Microwave, Oven, Stainless Steel Appliance(s)
- Laundry: Other
Features
- Double Vanity, High Ceilings, Separate Shower, Soaking Tub, Tray Ceiling(s), Walk-In Closet(s)
- Flooring: Carpet, Hardwood, Tile
- Windows: Double Pane Windows
- Basement: Bath/Stubbed,Daylight,Full,Unfinished
- Number of fireplaces: 2
- Fireplace features: Factory Built, Family Room, Master Bedroom
- Common walls with other units/homes: No Common Walls
Interior area
- Total structure area: 4,195
- Total interior livable area: 4,195 sqft
- Finished area above ground: 4,195
- Finished area below ground: 0
Property
Parking
- Total spaces: 4
- Parking features: Garage, Garage Door Opener, Kitchen Level, Side/Rear Entrance
- Has garage: Yes
Features
- Levels: Three Or More
- Stories: 3
- Patio & porch: Deck, Patio, Porch
- Waterfront features: No Dock Or Boathouse
- Body of water: None
Lot
- Size: 1.81 Acres
- Features: Cul-De-Sac, Private
Details
- Parcel number: 15044 000283
Construction
Type & style
- Home type: SingleFamily
- Architectural style: Brick 3 Side,Craftsman,Traditional
- Property subtype: Single Family Residence
Materials
- Concrete, Stone
- Foundation: Pillar/Post/Pier
- Roof: Composition
Condition
- New Construction
- New construction: Yes
- Year built: 2024
Details
- Warranty included: Yes
Utilities & green energy
- Electric: 220 Volts
- Sewer: Septic Tank
- Water: Public
- Utilities for property: High Speed Internet, Underground Utilities
Green energy
- Water conservation: Low-Flow Fixtures
Community & neighborhood
Security
- Security features: Carbon Monoxide Detector(s), Smoke Detector(s)
Community
- Community features: Playground, Pool, Sidewalks, Street Lights, Tennis Court(s), Near Shopping
Location
- Region: Flowery Branch
- Subdivision: GRANDVIEW ESTATES
HOA & financial
HOA
- Has HOA: Yes
- HOA fee: $928 annually
- Services included: Management Fee, Swimming, Tennis
Other
Other facts
- Listing agreement: Exclusive Right To Sell
Price history
| Date | Event | Price |
|---|---|---|
| 10/2/2025 | Sold | $981,888-1.8%$234/sqft |
Source: | ||
| 8/22/2025 | Pending sale | $999,888$238/sqft |
Source: | ||
| 4/9/2025 | Listed for sale | $999,888$238/sqft |
Source: | ||
| 4/5/2025 | Listing removed | $999,888$238/sqft |
Source: | ||
| 2/18/2025 | Listed for sale | $999,888$238/sqft |
Source: | ||
Public tax history
| Year | Property taxes | Tax assessment |
|---|---|---|
| 2024 | $7,122 +509.7% | $294,320 +389.2% |
| 2023 | $1,168 -11% | $60,160 +29% |
| 2022 | $1,313 +14% | $46,640 +22.6% |
Find assessor info on the county website
Neighborhood: 30542
Nearby schools
GreatSchools rating
- 3/10Martin Elementary SchoolGrades: PK-5Distance: 0.9 mi
- 4/10C. W. Davis Middle SchoolGrades: 6-8Distance: 1 mi
- 7/10Flowery Branch High SchoolGrades: 9-12Distance: 1.1 mi
Schools provided by the listing agent
- Elementary: Martin
- Middle: C W Davis
- High: Flowery Branch
Source: GAMLS. This data may not be complete. We recommend contacting the local school district to confirm school assignments for this home.
Get a cash offer in 3 minutes
Find out how much your home could sell for in as little as 3 minutes with a no-obligation cash offer.
Estimated market value
$974,900


