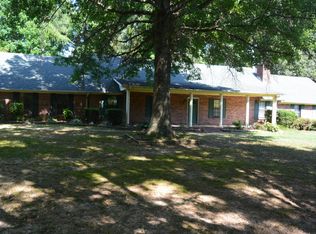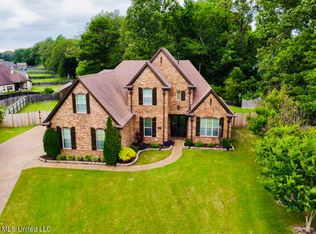Closed
Price Unknown
4753 Pleasant Hill Rd, Nesbit, MS 38651
3beds
2,793sqft
Residential, Single Family Residence
Built in 1993
6.63 Acres Lot
$472,200 Zestimate®
$--/sqft
$2,786 Estimated rent
Home value
$472,200
$444,000 - $501,000
$2,786/mo
Zestimate® history
Loading...
Owner options
Explore your selling options
What's special
Nestled on a private expanse of 6.63 acres in the Bridgetown area, the home at 4753 Pleasant Hill Rd in Nesbit, MS, is a secluded sanctuary where privacy prevails; the property is cleverly concealed from the road, ensuring a discreet and exclusive living experience. This delightful abode offers 3 bedrooms and 2 baths, along with a bonus room, perfect for a variety of uses. The sunroom is a standout feature with its wall of windows and skylights, immersing the space in natural light. Comfort meets elegance in the primary suite, which includes his and her closets and a spa-like bathroom with a tub, separate shower, and sink. Practical needs are well-served with a 2-car attached garage and a separate 2-car detached garage. Outdoor enthusiasts will relish the mature fruit trees, gardening spaces, and two fully stocked ponds, as well as ample space for activities such as riding four-wheelers and golf carts. All this privacy and outdoor recreation, and yet the property remains conveniently close to Tangier Outlet Mall and the Landers Center.
Zillow last checked: 8 hours ago
Listing updated: October 09, 2024 at 07:33pm
Listed by:
Ashley Weatherly-Stafford 901-870-5657,
eXp Realty
Bought with:
Steven K Riles, S-52464
Dream Maker Realty
Source: MLS United,MLS#: 4071090
Facts & features
Interior
Bedrooms & bathrooms
- Bedrooms: 3
- Bathrooms: 3
- Full bathrooms: 2
- 1/2 bathrooms: 1
Family room
- Description: The Carpet Was Removed Due To Need To Clean
- Level: Main
Heating
- Central
Cooling
- Ceiling Fan(s), Central Air, Electric
Appliances
- Included: Built-In Range, Cooktop, Microwave, Oven, Water Heater, See Remarks
- Laundry: Electric Dryer Hookup, In Hall, Washer Hookup
Features
- Ceiling Fan(s), Crown Molding, Double Vanity, Eat-in Kitchen, Entrance Foyer, High Ceilings, His and Hers Closets, Kitchen Island, Laminate Counters, Natural Woodwork, Pantry, Primary Downstairs, Storage, Tray Ceiling(s), Walk-In Closet(s)
- Flooring: Concrete, Tile
- Windows: Blinds, Double Pane Windows
- Has fireplace: Yes
- Fireplace features: Electric, Great Room, Hearth, Masonry
Interior area
- Total structure area: 2,793
- Total interior livable area: 2,793 sqft
Property
Parking
- Total spaces: 2
- Parking features: Common, Driveway, Garage Door Opener, Garage Faces Side
- Garage spaces: 2
- Has uncovered spaces: Yes
Features
- Levels: One
- Stories: 1
- Patio & porch: Front Porch, Glass Enclosed, Porch, Rear Porch
- Exterior features: Private Entrance
- Fencing: Front Yard,Privacy,Full
- Has view: Yes
Lot
- Size: 6.63 Acres
- Features: Front Yard, Views
Details
- Additional structures: Workshop
- Parcel number: 2076230700002000
Construction
Type & style
- Home type: SingleFamily
- Architectural style: Traditional,See Remarks
- Property subtype: Residential, Single Family Residence
Materials
- Brick
- Foundation: Brick/Mortar, Slab
- Roof: Asphalt
Condition
- New construction: No
- Year built: 1993
Utilities & green energy
- Sewer: Septic Tank
- Water: Public
- Utilities for property: Cable Available, Electricity Available, Electricity Connected, Phone Available, Sewer Available, Water Connected
Community & neighborhood
Security
- Security features: Fire Alarm, Prewired, Smoke Detector(s)
Location
- Region: Nesbit
- Subdivision: Metes And Bounds
Price history
| Date | Event | Price |
|---|---|---|
| 3/25/2024 | Sold | -- |
Source: MLS United #4071090 Report a problem | ||
| 2/22/2024 | Pending sale | $450,000$161/sqft |
Source: MLS United #4071090 Report a problem | ||
| 2/18/2024 | Listed for sale | $450,000-24.9%$161/sqft |
Source: MLS United #4071090 Report a problem | ||
| 1/26/2024 | Listing removed | -- |
Source: MLS United #4048637 Report a problem | ||
| 10/11/2023 | Listing removed | $599,000-4.2%$214/sqft |
Source: MLS United #4048637 Report a problem | ||
Public tax history
| Year | Property taxes | Tax assessment |
|---|---|---|
| 2024 | $1,860 +8.2% | $18,600 +8.2% |
| 2023 | $1,719 | $17,192 |
| 2022 | -- | $17,192 |
Find assessor info on the county website
Neighborhood: 38651
Nearby schools
GreatSchools rating
- 10/10Lewisburg Elementary SchoolGrades: 2-3Distance: 2.6 mi
- 9/10Lewisburg Middle SchoolGrades: 6-8Distance: 6.6 mi
- 9/10Lewisburg High SchoolGrades: 9-12Distance: 2.5 mi
Schools provided by the listing agent
- Elementary: Lewisburg
- Middle: Lewisburg Middle
- High: Lewisburg
Source: MLS United. This data may not be complete. We recommend contacting the local school district to confirm school assignments for this home.
Sell with ease on Zillow
Get a Zillow Showcase℠ listing at no additional cost and you could sell for —faster.
$472,200
2% more+$9,444
With Zillow Showcase(estimated)$481,644

