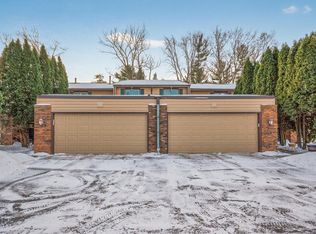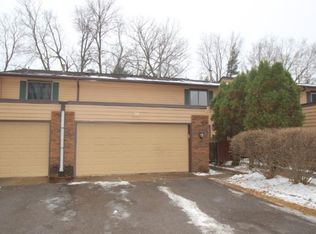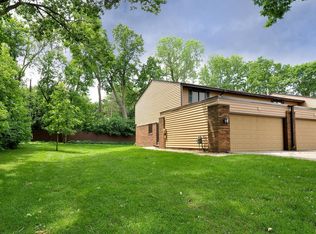Closed
$335,000
4753 Spring Cir, Minnetonka, MN 55345
2beds
1,742sqft
Townhouse Side x Side
Built in 1978
1,742.4 Square Feet Lot
$299,200 Zestimate®
$192/sqft
$2,397 Estimated rent
Home value
$299,200
$281,000 - $317,000
$2,397/mo
Zestimate® history
Loading...
Owner options
Explore your selling options
What's special
Welcome to this beautifully updated 2-bedroom, 3-bathroom townhome, located in the highly sought-after Minnetonka School District. Step inside to find fresh, new carpet and paint throughout, creating a bright and inviting atmosphere. The remodeled kitchen features new cabinets, stainless steel appliances, granite countertops, and is open to both the spacious living room and dining room. Upstairs, you’ll discover two generously sized bedrooms with walk-in closets and a full bathroom. The lower level has a large family room, an office/workout room, and another bathroom. The outdoor living area is just as impressive, with a spacious maintenance free deck and private backyard. Additionally, the home includes a large private front maintenance free deck/patio area, that is perfect for welcoming guests and entertaining. The home has many upgrades, including a newer furnace, AC, water heater, and roof, ensuring peace of mind for years to come. Situated in a great neighborhood this townhome also offers the perfect combination of tranquility and accessibility. With nearby parks, a shared pickleball court, shopping, dining, and easy freeway access, this home has everything you need for comfortable living. Don’t miss the chance to make this beautifully updated Minnetonka townhome yours—schedule a showing today!
Zillow last checked: 8 hours ago
Listing updated: October 26, 2025 at 12:39am
Listed by:
Amber Lange 763-226-7911,
Keller Williams Classic Rlty NW
Bought with:
Sara Moran
Lakes Sotheby's International Realty
Source: NorthstarMLS as distributed by MLS GRID,MLS#: 6602909
Facts & features
Interior
Bedrooms & bathrooms
- Bedrooms: 2
- Bathrooms: 3
- Full bathrooms: 2
- 1/2 bathrooms: 1
Bedroom 1
- Level: Upper
- Area: 260 Square Feet
- Dimensions: 13x20
Bedroom 2
- Level: Upper
- Area: 260 Square Feet
- Dimensions: 13x20
Dining room
- Level: Main
- Area: 88 Square Feet
- Dimensions: 11x8
Family room
- Level: Lower
- Area: 240 Square Feet
- Dimensions: 12x20
Kitchen
- Level: Main
- Area: 64 Square Feet
- Dimensions: 8x8
Living room
- Level: Main
- Area: 240 Square Feet
- Dimensions: 12x20
Office
- Level: Lower
- Area: 100 Square Feet
- Dimensions: 10x10
Heating
- Forced Air
Cooling
- Central Air
Appliances
- Included: Dishwasher, Dryer, Microwave, Range, Refrigerator, Stainless Steel Appliance(s), Washer
Features
- Basement: Block,Finished,Full
- Number of fireplaces: 1
- Fireplace features: Living Room, Wood Burning
Interior area
- Total structure area: 1,742
- Total interior livable area: 1,742 sqft
- Finished area above ground: 1,248
- Finished area below ground: 494
Property
Parking
- Total spaces: 2
- Parking features: Detached, Asphalt, Guest
- Garage spaces: 2
Accessibility
- Accessibility features: None
Features
- Levels: Two
- Stories: 2
- Patio & porch: Deck, Patio
- Pool features: None
- Fencing: Privacy,Wood
Lot
- Size: 1,742 sqft
- Dimensions: 21 x 74 x 21 x 74
Details
- Foundation area: 624
- Parcel number: 2911722110037
- Zoning description: Residential-Single Family
Construction
Type & style
- Home type: Townhouse
- Property subtype: Townhouse Side x Side
- Attached to another structure: Yes
Materials
- Brick/Stone, Vinyl Siding
- Roof: Age 8 Years or Less,Asphalt
Condition
- Age of Property: 47
- New construction: No
- Year built: 1978
Utilities & green energy
- Gas: Natural Gas
- Sewer: City Sewer/Connected
- Water: City Water/Connected
Community & neighborhood
Location
- Region: Minnetonka
- Subdivision: Clearsprings Twnhms
HOA & financial
HOA
- Has HOA: Yes
- HOA fee: $346 monthly
- Amenities included: Tennis Court(s)
- Services included: Hazard Insurance, Lawn Care, Maintenance Grounds, Professional Mgmt, Trash, Shared Amenities, Snow Removal
- Association name: Gassen Management
- Association phone: 952-922-5575
Price history
| Date | Event | Price |
|---|---|---|
| 10/22/2024 | Sold | $335,000-1.4%$192/sqft |
Source: | ||
| 10/2/2024 | Pending sale | $339,900$195/sqft |
Source: | ||
| 9/16/2024 | Listed for sale | $339,900+30.7%$195/sqft |
Source: | ||
| 8/15/2024 | Sold | $260,000$149/sqft |
Source: Public Record Report a problem | ||
Public tax history
| Year | Property taxes | Tax assessment |
|---|---|---|
| 2025 | $2,907 -5.4% | $237,000 -1.2% |
| 2024 | $3,073 +3.4% | $239,900 -6.5% |
| 2023 | $2,972 +12.7% | $256,500 +3.8% |
Find assessor info on the county website
Neighborhood: 55345
Nearby schools
GreatSchools rating
- 9/10Scenic Heights Elementary SchoolGrades: K-5Distance: 1.1 mi
- 8/10Minnetonka East Middle SchoolGrades: 6-8Distance: 0.9 mi
- 10/10Minnetonka Senior High SchoolGrades: 9-12Distance: 1.3 mi
Get a cash offer in 3 minutes
Find out how much your home could sell for in as little as 3 minutes with a no-obligation cash offer.
Estimated market value
$299,200


