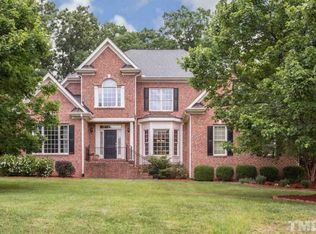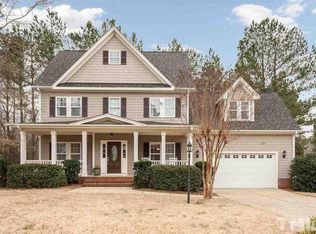Beautiful custom home on over half an acre with a fenced back yard! Rocking chair front porch. Formal Living Room and dining room. Country kitchen open to the large family room with a fireplace and space saving tv niche. The master suite is fit for royalty with a large bedroom and a spa-like bathroom. 2-car side-entry garage & plenty of parking on driveway.
This property is off market, which means it's not currently listed for sale or rent on Zillow. This may be different from what's available on other websites or public sources.

