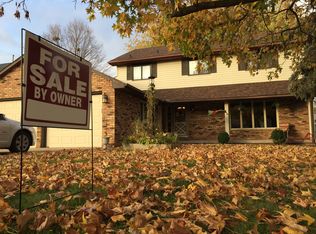All you have to do is just move in this lovely home! It has all new paint, vinyl, vinyl flooring, kitchen counter tops, stainless steel appliances, sink and large deck! This home offers the open floor plan between the kitchen and family room that everyone is looking for. Upstairs there are 4 spacious bedrooms. The master bedroom is large enough for big furniture and offers a private full bath. There is also a fenced yard!
This property is off market, which means it's not currently listed for sale or rent on Zillow. This may be different from what's available on other websites or public sources.
