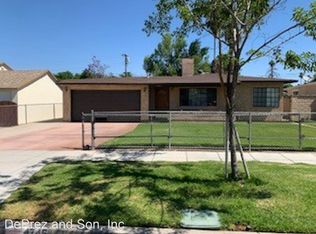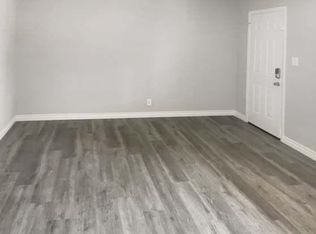Sold for $550,000 on 08/04/25
Listing Provided by:
SCOTT BELOIAN DRE #01302083 951-809-2709,
WESTCOE REALTORS INC
Bought with: Century 21 Realty Masters
$550,000
4755 Beatty Dr, Riverside, CA 92506
3beds
928sqft
Single Family Residence
Built in 1951
6,970 Square Feet Lot
$544,700 Zestimate®
$593/sqft
$2,754 Estimated rent
Home value
$544,700
$496,000 - $599,000
$2,754/mo
Zestimate® history
Loading...
Owner options
Explore your selling options
What's special
Welcome to a charming ranch-style residence nestled in one of Riverside’s most desirable neighborhoods. This inviting 3-bedroom, 1-bathroom home is the perfect blend of comfort, character, and value — ideal for first-time homebuyers or those seeking a well-maintained starter home.
Step inside to discover a spacious layout featuring Pergo wood flooring in the living areas and cozy carpet in the bedrooms. The kitchen boasts tile countertops with a decorative backsplash, tile floors, a slide-in gas stove, dishwasher, and ample cabinet space. A ceiling fan above ensures comfort while you cook and dine.
Throughout the home, you’ll appreciate details like crown molding, decorative baseboards, some dual-pane windows and some casement windows, with blinds on every window. Ceiling fans in the kitchen, living room, and bedrooms provide energy-efficient airflow. The central air conditioning ensures year-round comfort.
The full bathroom features vinyl flooring, a vanity, and a shower/tub combo with glass sliding doors — clean and move-in ready.
Step outside to a large backyard that offers endless possibilities. A long front porch invites relaxation, while the covered rear patio is ideal for outdoor entertaining. The expansive grassy yard is perfect for gardening, play, or future expansion. The attached garage (without direct interior access) includes a wide driveway.
Located on a 6,970 sq ft lot in a peaceful, established neighborhood with easy access to schools, shopping, parks, and commuter routes — this is the perfect place to begin your homeownership journey.
Don’t miss this opportunity to own a well-kept gem in a great Riverside location!
Zillow last checked: 8 hours ago
Listing updated: August 05, 2025 at 10:18am
Listing Provided by:
SCOTT BELOIAN DRE #01302083 951-809-2709,
WESTCOE REALTORS INC
Bought with:
Vania Ozuna Mendoza, DRE #02214904
Century 21 Realty Masters
Source: CRMLS,MLS#: IV25140681 Originating MLS: California Regional MLS
Originating MLS: California Regional MLS
Facts & features
Interior
Bedrooms & bathrooms
- Bedrooms: 3
- Bathrooms: 1
- Full bathrooms: 1
- Main level bathrooms: 1
- Main level bedrooms: 3
Bedroom
- Features: All Bedrooms Down
Bedroom
- Features: Bedroom on Main Level
Bathroom
- Features: Full Bath on Main Level, Tub Shower
Kitchen
- Features: Tile Counters
Heating
- Central, Forced Air, Natural Gas
Cooling
- Central Air
Appliances
- Included: Dishwasher, Gas Cooktop, Gas Oven, Gas Water Heater
- Laundry: Washer Hookup, Gas Dryer Hookup, In Garage
Features
- Built-in Features, Ceiling Fan(s), Crown Molding, Eat-in Kitchen, Tile Counters, All Bedrooms Down, Bedroom on Main Level
- Flooring: Carpet, Tile, Vinyl, Wood
- Windows: Blinds, Casement Window(s), Double Pane Windows
- Has fireplace: No
- Fireplace features: None
- Common walls with other units/homes: No Common Walls
Interior area
- Total interior livable area: 928 sqft
Property
Parking
- Total spaces: 2
- Parking features: Concrete, Driveway, Garage Faces Front, Garage
- Attached garage spaces: 2
Accessibility
- Accessibility features: None
Features
- Levels: One
- Stories: 1
- Entry location: Ground
- Patio & porch: Concrete, Covered, Front Porch, Porch
- Pool features: None
- Spa features: None
- Fencing: Chain Link,Wood
- Has view: Yes
- View description: None
Lot
- Size: 6,970 sqft
- Features: Back Yard, Front Yard, Lawn, Sprinkler System
Details
- Parcel number: 226312026
- Zoning: R1065
- Special conditions: Standard
Construction
Type & style
- Home type: SingleFamily
- Architectural style: Ranch
- Property subtype: Single Family Residence
Materials
- Stucco, Wood Siding
- Foundation: Raised
- Roof: Composition
Condition
- Turnkey
- New construction: No
- Year built: 1951
Utilities & green energy
- Sewer: Public Sewer
- Water: Public
- Utilities for property: Electricity Connected, Natural Gas Connected, Sewer Connected, Water Connected
Community & neighborhood
Security
- Security features: Carbon Monoxide Detector(s), Smoke Detector(s)
Community
- Community features: Curbs, Gutter(s), Street Lights, Sidewalks
Location
- Region: Riverside
Other
Other facts
- Listing terms: Cash,Cash to New Loan,Conventional,FHA,Submit,VA Loan
- Road surface type: Paved
Price history
| Date | Event | Price |
|---|---|---|
| 8/4/2025 | Sold | $550,000+2%$593/sqft |
Source: | ||
| 7/15/2025 | Pending sale | $539,000$581/sqft |
Source: | ||
| 7/7/2025 | Price change | $539,000-1.8%$581/sqft |
Source: | ||
| 6/25/2025 | Price change | $549,000-1.8%$592/sqft |
Source: | ||
| 6/23/2025 | Listed for sale | $559,000+253.8%$602/sqft |
Source: | ||
Public tax history
| Year | Property taxes | Tax assessment |
|---|---|---|
| 2025 | $2,225 +3.3% | $194,551 +2% |
| 2024 | $2,154 +0.4% | $190,737 +2% |
| 2023 | $2,144 +1.8% | $186,998 +2% |
Find assessor info on the county website
Neighborhood: Magnolia Center
Nearby schools
GreatSchools rating
- 6/10Pachappa Elementary SchoolGrades: K-6Distance: 1.2 mi
- 7/10Sierra Middle SchoolGrades: 7-8Distance: 0.3 mi
- 5/10Ramona High SchoolGrades: 9-12Distance: 1.1 mi
Schools provided by the listing agent
- Elementary: Pachappa
- Middle: Sierra
- High: Ramona
Source: CRMLS. This data may not be complete. We recommend contacting the local school district to confirm school assignments for this home.
Get a cash offer in 3 minutes
Find out how much your home could sell for in as little as 3 minutes with a no-obligation cash offer.
Estimated market value
$544,700
Get a cash offer in 3 minutes
Find out how much your home could sell for in as little as 3 minutes with a no-obligation cash offer.
Estimated market value
$544,700

