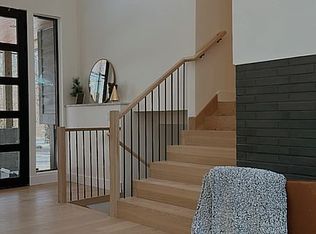Sold for $2,156,000
$2,156,000
4755 Dover Rd, Bloomfield Hills, MI 48304
5beds
7,722sqft
Single Family Residence
Built in 1998
1.11 Acres Lot
$2,191,000 Zestimate®
$279/sqft
$7,591 Estimated rent
Home value
$2,191,000
$2.08M - $2.32M
$7,591/mo
Zestimate® history
Loading...
Owner options
Explore your selling options
What's special
Get ready to be wowed the moment you walk into this exceptional property, nestled on over an acre, featuring a freshly resurfaced pristine pool and a spacious paver patio. This home offers nonstop entertainment and the feel of a private getaway. No detail was overlooked—from the oversized eat-in kitchen, viking stove, sub zero fridge, and a full-size wine fridge to the dual-sided gas fireplace connecting the sound proof media space and living rooms. Private wood-paneled office and oversized dining room complete this 1st floor space. Upstairs, you’ll find five spacious bedrooms with two of the bedrooms nestled in a private wing of the home. The luxurious primary suite offers breathtaking backyard views and a spa-like ensuite featuring a steam shower, jetted tub, dual travertine vanities, and two walk-in closets. The impressive lower level is fully finished with a media area, game space, workout room, and full bath. Additional highlights include a 4 car garage, home generator, dual staircases, Control4 smart home system, tankless water heater, and coveted Birmingham schools. This home perfectly balances elegance, comfort, and entertainment—this is one you don’t want to miss!
Zillow last checked: 8 hours ago
Listing updated: August 02, 2025 at 09:15am
Listed by:
Saverio A Montalto 586-615-5211,
DOBI Real Estate
Bought with:
Olivia DiLoreto
Max Broock Realtors
Source: Realcomp II,MLS#: 20250023649
Facts & features
Interior
Bedrooms & bathrooms
- Bedrooms: 5
- Bathrooms: 6
- Full bathrooms: 4
- 1/2 bathrooms: 2
Heating
- Forced Air, Natural Gas
Cooling
- Central Air
Appliances
- Included: Built In Refrigerator, Bar Fridge, Dishwasher, Disposal, Dryer, Free Standing Gas Oven, Microwave, Other, Range Hood, Stainless Steel Appliances, Vented Exhaust Fan, Washer, Wine Cooler, Wine Refrigerator
- Laundry: Laundry Room
Features
- Central Vacuum, Jetted Tub, Wet Bar
- Basement: Finished,Full
- Has fireplace: Yes
- Fireplace features: Dining Room, Double Sided, Family Room, Great Room
Interior area
- Total interior livable area: 7,722 sqft
- Finished area above ground: 5,722
- Finished area below ground: 2,000
Property
Parking
- Total spaces: 4
- Parking features: Four Car Garage, Attached
- Attached garage spaces: 4
Features
- Levels: Two
- Stories: 2
- Entry location: GroundLevel
- Patio & porch: Patio, Porch
- Exterior features: Chimney Caps, Lighting
- Pool features: In Ground
- Fencing: Back Yard
Lot
- Size: 1.11 Acres
- Dimensions: 148 x 263 x 211 x 329
- Features: Sprinklers
Details
- Parcel number: 1924176002
- Special conditions: Short Sale No,Standard
- Other equipment: Air Purifier
Construction
Type & style
- Home type: SingleFamily
- Architectural style: Colonial
- Property subtype: Single Family Residence
Materials
- Brick, Stone
- Foundation: Basement, Poured
- Roof: Asphalt
Condition
- New construction: No
- Year built: 1998
Utilities & green energy
- Sewer: Septic Tank
- Water: Public
Community & neighborhood
Location
- Region: Bloomfield Hills
- Subdivision: BLOOMFIELD ESTATES SUB - BLOOMFIELD TWP
Other
Other facts
- Listing agreement: Exclusive Right To Sell
- Listing terms: Cash,Conventional
Price history
| Date | Event | Price |
|---|---|---|
| 5/30/2025 | Sold | $2,156,000-2%$279/sqft |
Source: | ||
| 4/25/2025 | Pending sale | $2,199,000$285/sqft |
Source: | ||
| 4/12/2025 | Listed for sale | $2,199,000+25.7%$285/sqft |
Source: | ||
| 3/23/2021 | Sold | $1,750,000-7.7%$227/sqft |
Source: Public Record Report a problem | ||
| 3/5/2021 | Pending sale | $1,895,000$245/sqft |
Source: Max Broock #2200076536 Report a problem | ||
Public tax history
| Year | Property taxes | Tax assessment |
|---|---|---|
| 2024 | $26,518 +6.8% | $952,480 +13.5% |
| 2023 | $24,826 -0.8% | $838,930 -5.7% |
| 2022 | $25,032 -1% | $889,210 -1.9% |
Find assessor info on the county website
Neighborhood: 48304
Nearby schools
GreatSchools rating
- 8/10Harlan Elementary SchoolGrades: K-5Distance: 0.5 mi
- 9/10Derby Middle SchoolGrades: 6-8Distance: 1.5 mi
- 8/10Ernest W. Seaholm High SchoolGrades: 9-12Distance: 2.7 mi
Get a cash offer in 3 minutes
Find out how much your home could sell for in as little as 3 minutes with a no-obligation cash offer.
Estimated market value$2,191,000
Get a cash offer in 3 minutes
Find out how much your home could sell for in as little as 3 minutes with a no-obligation cash offer.
Estimated market value
$2,191,000
