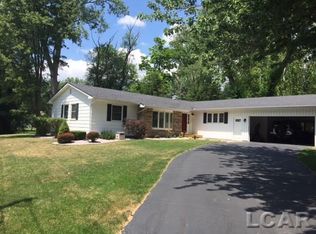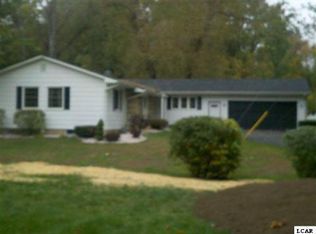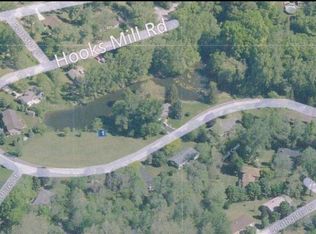Welcome Home! Gorgeous view of Wolf Creek on extra large lot, wrap around deck, original hardwood floors in living room and master bedroom, vaulted ceilings, large closets, brand new kitchen with granite countertop and stainless steel appliances, and attached garage. This is a place you'll want to invite your friends!
This property is off market, which means it's not currently listed for sale or rent on Zillow. This may be different from what's available on other websites or public sources.


