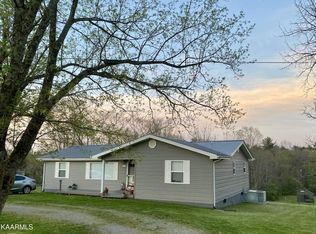Sold for $271,000 on 12/09/24
$271,000
4755 Jonesville Rd, Clarkrange, TN 38553
3beds
1,488sqft
Site Built
Built in 1975
1.01 Acres Lot
$272,700 Zestimate®
$182/sqft
$1,523 Estimated rent
Home value
$272,700
Estimated sales range
Not available
$1,523/mo
Zestimate® history
Loading...
Owner options
Explore your selling options
What's special
UNRESTRICTED- Check out this beautiful ranch-style home, situated on a peaceful 1-acre lot. With 3 bedrooms and 2 bathrooms, this home features a split floor plan offering both comfort and privacy. Enjoy the covered front porch or relax on the open rear deck overlooking the quiet pastureland. Renovations include a new metal roof, new walls, siding, and gutters (2017), a remodeled kitchen with new appliances, windows and sink (2019), and lastly remodeled bathrooms, new flooring and custom sliding barn doors (2021). The property includes natural gas, city water and an additional well for your gardening or outdoor needs. This home combines modern updates with peaceful country living.
Zillow last checked: 8 hours ago
Listing updated: March 20, 2025 at 08:23pm
Listed by:
Brandon Brown,
True North Real Estate Services, LLC
Bought with:
Other Other Non Realtor, 999999
Other Non Member Office
Source: UCMLS,MLS#: 229830
Facts & features
Interior
Bedrooms & bathrooms
- Bedrooms: 3
- Bathrooms: 2
- Full bathrooms: 2
Heating
- Natural Gas
Cooling
- Central Air
Appliances
- Included: Dishwasher, Refrigerator, Electric Range, Microwave, Washer, Dryer, Freezer, Electric Water Heater
- Laundry: Main Level
Features
- New Floor Covering, New Paint, Ceiling Fan(s)
- Windows: Double Pane Windows, Drapes
- Has basement: No
- Has fireplace: No
- Fireplace features: None
Interior area
- Total structure area: 1,488
- Total interior livable area: 1,488 sqft
Property
Parking
- Total spaces: 1
- Parking features: Detached
- Covered spaces: 1
Features
- Levels: One
- Patio & porch: Porch, Covered, Deck
- Exterior features: Lighting, Garden
- Has view: Yes
Lot
- Size: 1.01 Acres
- Dimensions: 181 x 215 x 218 x 205
- Features: Cleared, Views, Farm, Trees, Orchard(s)
Details
- Additional structures: Outbuilding
- Parcel number: 026.00
- Other equipment: Satellite Dish
Construction
Type & style
- Home type: SingleFamily
- Property subtype: Site Built
Materials
- Vinyl Siding, Frame
- Roof: Metal
Condition
- Year built: 1975
Utilities & green energy
- Electric: Circuit Breakers
- Gas: Natural Gas
- Sewer: Septic Tank
- Water: Public, Well
Community & neighborhood
Security
- Security features: Smoke Detector(s)
Location
- Region: Clarkrange
- Subdivision: None
Price history
| Date | Event | Price |
|---|---|---|
| 12/9/2024 | Sold | $271,000-9.1%$182/sqft |
Source: | ||
| 10/22/2024 | Pending sale | $298,000$200/sqft |
Source: | ||
| 9/9/2024 | Listed for sale | $298,000+29.6%$200/sqft |
Source: | ||
| 12/16/2022 | Sold | $230,000$155/sqft |
Source: | ||
| 11/6/2022 | Pending sale | $230,000$155/sqft |
Source: | ||
Public tax history
| Year | Property taxes | Tax assessment |
|---|---|---|
| 2024 | $579 | $42,925 |
| 2023 | $579 +30.2% | $42,925 +84.2% |
| 2022 | $445 | $23,300 |
Find assessor info on the county website
Neighborhood: 38553
Nearby schools
GreatSchools rating
- 4/10South Fentress Elementary SchoolGrades: PK-8Distance: 5.4 mi
- 7/10Clarkrange High SchoolGrades: 9-12Distance: 5.1 mi
- 6/10Allardt Elementary SchoolGrades: PK-8Distance: 13.1 mi

Get pre-qualified for a loan
At Zillow Home Loans, we can pre-qualify you in as little as 5 minutes with no impact to your credit score.An equal housing lender. NMLS #10287.
