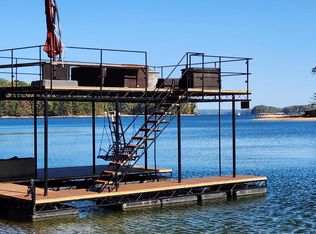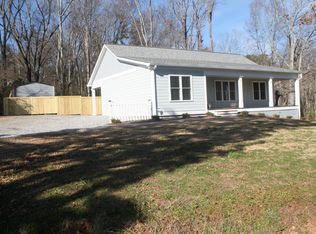Every day is a vacation in this beautifully remodeled custom built 3br, 2-1/2 ba lakefront home. Gourmet kitchen boasting granite counters, tile backsplash, island & breakfast area is open to vaulted great room & 3 season enclosed porch. HW floors throughout, central vacuum, security system & waterproof laminate floors in basement! Septic tank and water heater replaced in 2016, roof shingles & upstairs htg/air replaced in 2015, Main floor htg/air replaced in 2012, cedar lined coat closet, gutter guards, single slip covered dock with water, electric, & phone service!
This property is off market, which means it's not currently listed for sale or rent on Zillow. This may be different from what's available on other websites or public sources.

