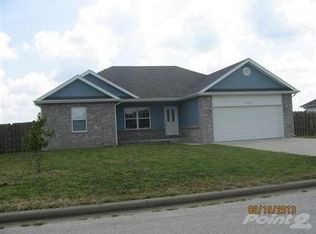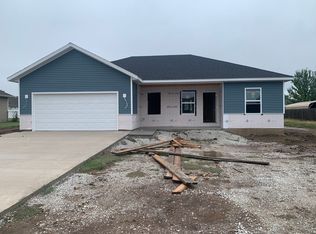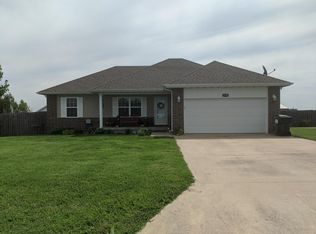Closed
Price Unknown
4756 S 130th Road, Bolivar, MO 65613
3beds
1,557sqft
Single Family Residence
Built in 2010
0.32 Acres Lot
$256,000 Zestimate®
$--/sqft
$1,578 Estimated rent
Home value
$256,000
Estimated sales range
Not available
$1,578/mo
Zestimate® history
Loading...
Owner options
Explore your selling options
What's special
Top quality throughout this three bedroom, two bath home. Gourmet kitchen has breakfast bar, refrigerator, electric range, microwave, dishwasher and disposal. Large living room, dining/sun room with wrap around windows and patio door to the back patio. Large laundry room with washer/dryer included, a wall of cabinets with sink. Brick and vinyl siding with two car attached garage. Garage includes inside crawl space with sump pump. The back yard has work shop with concrete floor, lighting, insulation, shelves and 220 outlet and smaller shed. New furnace and water heater 2024.
Zillow last checked: 8 hours ago
Listing updated: March 11, 2025 at 08:03pm
Listed by:
Donna Reynolds 417-328-8211,
Century 21 Peterson Real Estate
Bought with:
Trudy E. Stewart, 2017013821
Real Broker, LLC
Source: SOMOMLS,MLS#: 60282327
Facts & features
Interior
Bedrooms & bathrooms
- Bedrooms: 3
- Bathrooms: 2
- Full bathrooms: 2
Primary bedroom
- Area: 180.7
- Dimensions: 13.9 x 13
Bedroom 2
- Description: Northeast corner
- Area: 132.24
- Dimensions: 11.6 x 11.4
Bedroom 3
- Description: Northwest corner
- Area: 134.55
- Dimensions: 11.5 x 11.7
Primary bathroom
- Area: 55
- Dimensions: 11 x 5
Bathroom half
- Area: 40
- Dimensions: 8 x 5
Dining room
- Description: Sun Room
- Area: 165.1
- Dimensions: 12.7 x 13
Family room
- Area: 288.19
- Dimensions: 17.9 x 16.1
Garage
- Area: 420
- Dimensions: 21 x 20
Kitchen
- Area: 120
- Dimensions: 12 x 10
Patio
- Area: 247
- Dimensions: 19 x 13
Utility room
- Area: 69.3
- Dimensions: 9.9 x 7
Heating
- Geothermal, Central, Electric
Cooling
- Geothermal, Ceiling Fan(s)
Appliances
- Included: Dishwasher, Free-Standing Electric Oven, Dryer, Washer, Microwave, Water Softener Owned, Trash Compactor, Refrigerator, Electric Water Heater, Disposal
- Laundry: Main Level
Features
- High Speed Internet, Walk-in Shower
- Flooring: Carpet, Vinyl
- Doors: Storm Door(s)
- Windows: Window Coverings, Double Pane Windows, Blinds, Window Treatments
- Has basement: No
- Has fireplace: No
Interior area
- Total structure area: 1,557
- Total interior livable area: 1,557 sqft
- Finished area above ground: 1,557
- Finished area below ground: 0
Property
Parking
- Total spaces: 2
- Parking features: Driveway, Garage Faces Front, Garage Door Opener
- Attached garage spaces: 2
- Has uncovered spaces: Yes
Features
- Levels: One
- Stories: 1
- Patio & porch: Patio, Front Porch, Covered
- Fencing: Partial,Privacy
- Has view: Yes
- View description: Panoramic
Lot
- Size: 0.32 Acres
- Dimensions: 92 x 150
- Features: Easements, Paved
Details
- Additional structures: Outbuilding, Shed(s)
- Parcel number: 1319060
Construction
Type & style
- Home type: SingleFamily
- Architectural style: Ranch
- Property subtype: Single Family Residence
Materials
- Brick, Vinyl Siding
- Foundation: Poured Concrete, Crawl Space
- Roof: Composition
Condition
- Year built: 2010
Utilities & green energy
- Sewer: Community Sewer
- Water: Private
Community & neighborhood
Security
- Security features: Fire Alarm, Smoke Detector(s)
Location
- Region: Bolivar
- Subdivision: Karlin Acres
HOA & financial
HOA
- HOA fee: $145 annually
Other
Other facts
- Listing terms: Cash,VA Loan,Conventional
- Road surface type: Asphalt, Concrete
Price history
| Date | Event | Price |
|---|---|---|
| 3/10/2025 | Sold | -- |
Source: | ||
| 2/5/2025 | Pending sale | $256,900$165/sqft |
Source: | ||
| 1/2/2025 | Price change | $256,900-6.6%$165/sqft |
Source: | ||
| 11/20/2024 | Listed for sale | $275,000$177/sqft |
Source: | ||
Public tax history
| Year | Property taxes | Tax assessment |
|---|---|---|
| 2024 | $1,045 +0.5% | $21,150 |
| 2023 | $1,039 +1.6% | $21,150 +1.9% |
| 2022 | $1,023 -2.1% | $20,750 |
Find assessor info on the county website
Neighborhood: 65613
Nearby schools
GreatSchools rating
- 6/10Marion C. Early Elementary SchoolGrades: PK-5Distance: 5.8 mi
- 7/10Marion C. Early Junior HighGrades: 6-8Distance: 5.8 mi
- 7/10Marion C. Early High SchoolGrades: 9-12Distance: 5.8 mi
Schools provided by the listing agent
- Elementary: Marion C. Early
- Middle: Marion C. Early
- High: Marion C. Early
Source: SOMOMLS. This data may not be complete. We recommend contacting the local school district to confirm school assignments for this home.
Sell for more on Zillow
Get a Zillow Showcase℠ listing at no additional cost and you could sell for .
$256,000
2% more+$5,120
With Zillow Showcase(estimated)$261,120



