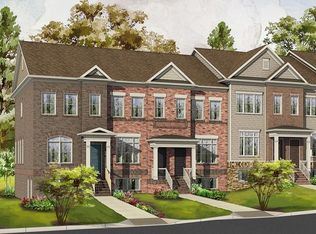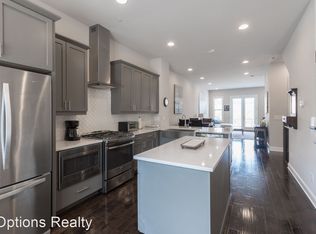Sold for $550,000
$550,000
4757 Roswell Rd, Sandy Springs, GA 30342
3beds
3baths
1,801sqft
Townhouse
Built in 2018
775 Square Feet Lot
$548,200 Zestimate®
$305/sqft
$3,863 Estimated rent
Home value
$548,200
$493,000 - $609,000
$3,863/mo
Zestimate® history
Loading...
Owner options
Explore your selling options
What's special
4757 Roswell Rd, Sandy Springs, GA 30342 is a townhome home that contains 1,801 sq ft and was built in 2018. It contains 3 bedrooms and 3 bathrooms. This home last sold for $550,000 in September 2024.
The Zestimate for this house is $548,200. The Rent Zestimate for this home is $3,863/mo.
Facts & features
Interior
Bedrooms & bathrooms
- Bedrooms: 3
- Bathrooms: 3
Heating
- Forced air
Features
- Flooring: Hardwood
- Has fireplace: Yes
Interior area
- Total interior livable area: 1,801 sqft
Property
Parking
- Total spaces: 2
- Parking features: Garage - Attached, Off-street
Features
- Exterior features: Cement / Concrete
- Has view: Yes
- View description: City
Lot
- Size: 775 sqft
Details
- Parcel number: 17009400050980
Construction
Type & style
- Home type: Townhouse
Materials
- concrete
- Roof: Composition
Condition
- Year built: 2018
Community & neighborhood
Location
- Region: Sandy Springs
Other
Other facts
- Accessibility Features \ Accessible Full Bath,Accessible Kitchen,Accessible
- Accessibility Features \ Accessible Full BathAccessible KitchenAccessible
- Acreage Source \ Appraiser
- Additional Rooms \ Bonus Room,Family Room,Great Room - 1 Story,Other
- Additional Rooms \ Bonus RoomFamily RoomGreat Room - 1 StoryOther
- Appliances \ Dishwasher,Disposal,Double Oven,Dryer,Electric Wat
- Appliances \ DishwasherDisposalDouble OvenDryerElectric Wat
- Architectural Style \ Townhouse
- Bedroom Features \ In-Law Suite/Apartment,Roomate Floor Plan,Sitting
- Bedroom Features \ In-Law Suite\ApartmentRoomate Floor PlanSitting
- Cats Allowed
- Common Walls \ No One Above,No One Below
- Common Walls \ No One AboveNo One Below
- Community Features \ Fitness Center,Gated,Homeowners Assoc,Near Marta,N
- Community Features \ Fitness CenterGatedHomeowners AssocNear MartaN
- Construction Materials \ Brick 4 Sides,Other
- Construction Materials \ Brick 4 SidesOther
- Cooling \ Ceiling Fan(s),Central Air
- Diningroom Features \ Seats 12+
- Dogs Allowed
- Elementary School \ High Point
- Elementary School: High Point
- Exterior Features \ Balcony,Private Front Entry,Private Rear Entry,Oth
- Exterior Features \ BalconyPrivate Front EntryPrivate Rear EntryOth
- Fireplace Features \ Decorative,Factory Built,Family Room,Gas Starter
- Fireplace Features \ DecorativeFactory BuiltFamily RoomGas Starter
- Flooring \ Hardwood
- Furnished \ Unfurnished
- Heating \ Natural Gas
- Heating system: Natural Gas
- High School \ Riverwood International Charter
- High School: Riverwood International Charter
- Interior Features \ Bookcases,Double Vanity,Entrance Foyer,High Ceilin
- Interior Features \ BookcasesDouble VanityEntrance FoyerHigh Ceilin
- Kitchen Features \ Breakfast Bar
- Kitchen Features \ Cabinets Other
- Kitchen Features \ Cabinets White
- Kitchen Features \ Eat-in Kitchen
- Kitchen Features \ Kitchen Island
- Kitchen Features \ Other
- Kitchen Features \ Pantry
- Kitchen Features \ Stone Counters
- Laundry Features \ In Hall,Upper Floor
- Laundry Features \ In HallUpper Floor
- Lease Term \ 12 Months
- Lot Features \ Other
- MLS Listing ID: 6736433
- MLS Name: FMLS ZDD (FMLS ZDD)
- Management \ Owner Managed
- Master Bathroom Features \ Double Vanity,Separate Tub/Shower,Other
- Master Bathroom Features \ Double VanitySeparate Tub\ShowerOther
- Middle School \ Ridgeview Charter
- Middle School: Ridgeview Charter
- Parcel Number \ 17 009400050980
- Parking Features \ Garage,Garage Door Opener,Garage Faces Side,Parkin
- Parking Features \ GarageGarage Door OpenerGarage Faces SideParkin
- Patio And Porch Features \ Deck
- Pet Deposit $ \ 300.00
- Pool Features \ In Ground
- Property Type \ Residential Lease
- Road Frontage Type \ Other
- Road Surface Type \ Paved
- Roof Type \ Composition
- Roof Type: Composition
- Security Features \ Security Gate
- Security Features \ Smoke Detector(s)
- Standard Status \ Active
- Tax ID \ 17-0094-0005-098-0
- Tenant Pays \ Cable TV
- Tenant Pays \ Electricity
- Tenant Pays \ Gas
- Tenant Pays \ Pest Control
- Tenant Pays \ Telephone
- Tenant Pays \ Water
- Utilities \ Cable Available,Electricity Available,Natural Gas
- Utilities \ Cable AvailableElectricity AvailableNatural Gas
- View Type: City
- View \ City
Price history
| Date | Event | Price |
|---|---|---|
| 9/19/2024 | Sold | $550,000+31.9%$305/sqft |
Source: Public Record Report a problem | ||
| 6/15/2020 | Listing removed | $2,950$2/sqft |
Source: Eden Realty Partners, LLC. #6736433 Report a problem | ||
| 6/11/2020 | Listed for rent | $2,950$2/sqft |
Source: Eden Realty Partners, LLC. #6736433 Report a problem | ||
| 9/6/2017 | Sold | $417,000$232/sqft |
Source: Public Record Report a problem | ||
Public tax history
| Year | Property taxes | Tax assessment |
|---|---|---|
| 2024 | $7,424 +34.5% | $240,640 +8.8% |
| 2023 | $5,519 -0.4% | $221,080 +23.9% |
| 2022 | $5,540 +4.2% | $178,480 +7% |
Find assessor info on the county website
Neighborhood: High Point
Nearby schools
GreatSchools rating
- 5/10High Point Elementary SchoolGrades: PK-5Distance: 1.2 mi
- 7/10Ridgeview Charter SchoolGrades: 6-8Distance: 1.5 mi
- 8/10Riverwood International Charter SchoolGrades: 9-12Distance: 3.1 mi
Schools provided by the listing agent
- Elementary: High Point
- High: Riverwood International Charter
Source: The MLS. This data may not be complete. We recommend contacting the local school district to confirm school assignments for this home.
Get a cash offer in 3 minutes
Find out how much your home could sell for in as little as 3 minutes with a no-obligation cash offer.
Estimated market value$548,200
Get a cash offer in 3 minutes
Find out how much your home could sell for in as little as 3 minutes with a no-obligation cash offer.
Estimated market value
$548,200

