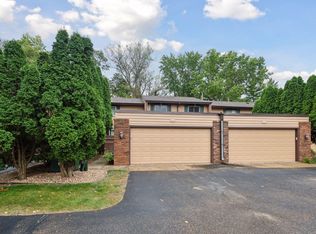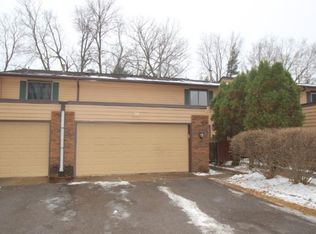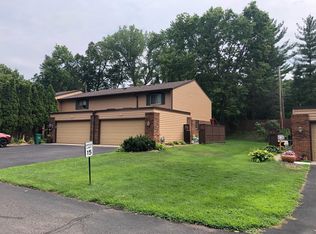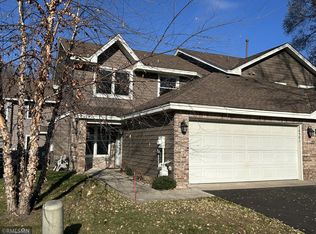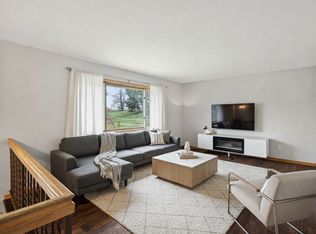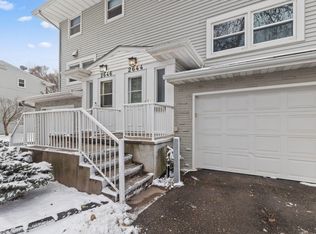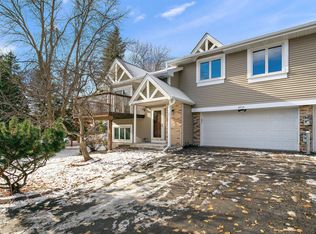Discover peaceful living at 4757 Spring Circle in Minnetonka, where thoughtful design meets everyday comfort. This townhome offers a spacious two-car garage and an open, welcoming living area centered around a gas fireplace—perfect for relaxing at the end of the day. Patio doors lead to a fenced backyard, providing a private outdoor space for grilling, entertaining, or simply enjoying a quiet moment.
The kitchen is functional and inviting, featuring granite countertops, a convenient window shelf, and ample space for daily cooking and casual meals. The main level features laminate flooring that creates a clean, cohesive look and offers an opportunity for future updates to make the space your own. A lower-level 3/4 bath with a walk-in shower adds flexibility and convenience for guests or additional living space.
Set near mature trees, scenic trails, and a community tennis court, this home offers a peaceful setting with easy access to everything Minnetonka has to offer. Located within the highly regarded Minnetonka School District, this property delivers comfort, functionality, and potential in a sought-after location.
Active
Price cut: $14K (1/22)
$268,500
4757 Spring Cir, Minnetonka, MN 55345
2beds
1,724sqft
Est.:
Townhouse Side x Side
Built in 1978
1,742.4 Square Feet Lot
$-- Zestimate®
$156/sqft
$380/mo HOA
What's special
Gas fireplaceConvenient window shelfSpacious two-car garageGranite countertopsSet near mature trees
- 34 days |
- 1,668 |
- 54 |
Zillow last checked: 8 hours ago
Listing updated: January 21, 2026 at 05:31pm
Listed by:
Kyle White 612-636-2594,
RE/MAX Advantage Plus
Source: NorthstarMLS as distributed by MLS GRID,MLS#: 7001211
Tour with a local agent
Facts & features
Interior
Bedrooms & bathrooms
- Bedrooms: 2
- Bathrooms: 3
- 3/4 bathrooms: 2
- 1/2 bathrooms: 1
Bedroom
- Level: Upper
- Area: 208 Square Feet
- Dimensions: 16x13
Bedroom 2
- Level: Upper
- Area: 216 Square Feet
- Dimensions: 18x12
Deck
- Area: 144 Square Feet
- Dimensions: 12x12
Dining room
- Level: Main
- Area: 144 Square Feet
- Dimensions: 12x12
Family room
- Level: Lower
- Area: 220 Square Feet
- Dimensions: 11x20
Kitchen
- Level: Main
- Area: 64 Square Feet
- Dimensions: 8x8
Laundry
- Level: Lower
- Area: 84 Square Feet
- Dimensions: 6x14
Living room
- Level: Main
- Area: 240 Square Feet
- Dimensions: 20x12
Heating
- Forced Air
Cooling
- Central Air
Appliances
- Laundry: In Basement
Features
- Basement: Partially Finished
- Number of fireplaces: 1
Interior area
- Total structure area: 1,724
- Total interior livable area: 1,724 sqft
- Finished area above ground: 1,248
- Finished area below ground: 476
Property
Parking
- Total spaces: 2
- Parking features: Attached
- Attached garage spaces: 2
Accessibility
- Accessibility features: None
Features
- Levels: Two
- Stories: 2
- Patio & porch: Deck, Patio
Lot
- Size: 1,742.4 Square Feet
- Dimensions: 21 x 44 x 12 x 19 x 20 x 74
Details
- Foundation area: 592
- Parcel number: TBD
- Zoning description: Residential-Single Family
Construction
Type & style
- Home type: Townhouse
- Property subtype: Townhouse Side x Side
- Attached to another structure: Yes
Materials
- Roof: Asphalt
Condition
- New construction: No
- Year built: 1978
Utilities & green energy
- Gas: Electric, Natural Gas
- Sewer: City Sewer/Connected
- Water: City Water/Connected
Community & HOA
Community
- Subdivision: Clearsprings Twnhms
HOA
- Has HOA: Yes
- Services included: Hazard Insurance, Lawn Care, Maintenance Grounds, Professional Mgmt, Shared Amenities, Snow Removal
- HOA fee: $380 monthly
- HOA name: Gassen Management
- HOA phone: 952-922-5575
Location
- Region: Minnetonka
Financial & listing details
- Price per square foot: $156/sqft
- Tax assessed value: $264,600
- Annual tax amount: $3,295
- Date on market: 12/19/2025
Estimated market value
Not available
Estimated sales range
Not available
$2,465/mo
Price history
Price history
| Date | Event | Price |
|---|---|---|
| 1/22/2026 | Price change | $268,500-5%$156/sqft |
Source: | ||
| 12/19/2025 | Listed for sale | $282,500+4.7%$164/sqft |
Source: | ||
| 5/9/2025 | Listing removed | $269,900$157/sqft |
Source: | ||
| 3/14/2025 | Price change | $269,900-1.9%$157/sqft |
Source: | ||
| 11/5/2024 | Price change | $275,000-8.3%$160/sqft |
Source: | ||
Public tax history
Public tax history
| Year | Property taxes | Tax assessment |
|---|---|---|
| 2025 | $3,296 -3.7% | $264,600 -1% |
| 2024 | $3,422 +2.8% | $267,400 -5.4% |
| 2023 | $3,329 +11.6% | $282,600 +3.3% |
Find assessor info on the county website
BuyAbility℠ payment
Est. payment
$2,037/mo
Principal & interest
$1301
HOA Fees
$380
Other costs
$356
Climate risks
Neighborhood: 55345
Nearby schools
GreatSchools rating
- 9/10Scenic Heights Elementary SchoolGrades: K-5Distance: 1.1 mi
- 8/10Minnetonka East Middle SchoolGrades: 6-8Distance: 0.9 mi
- 10/10Minnetonka Senior High SchoolGrades: 9-12Distance: 1.3 mi
