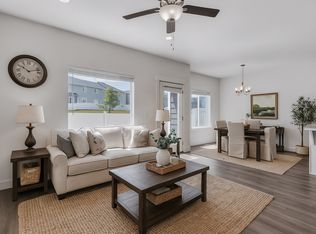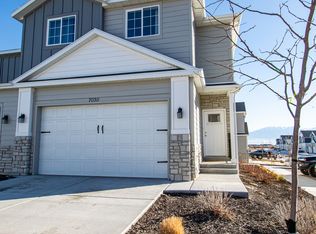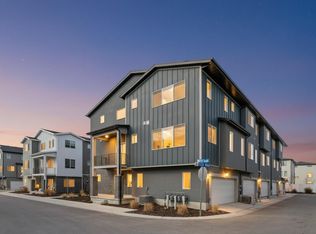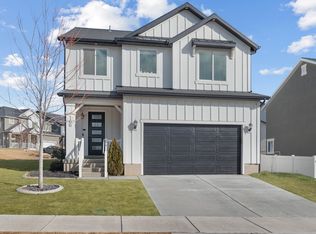INTEREST RATE 5.75 SELLER FINANCE, 28 YEARS. Welcome to this beautifully designed townhome, offering both comfort and convenience in a prime location! The open-concept main floor showcases stylish laminate wood flooring throughout, creating a warm and inviting atmosphere. Perfectly situated next to a playground, this home is ideal for families or anyone who enjoys outdoor space. The primary suite features its own walk-in closet, while the community offers outstanding amenities including a clubhouse and swimming pool. Adding to its appeal, the finished basement includes a bedroom and bathroom, offering additional living space for guests or family. Throughout the home, you'll find refined wall design details that elevate the overall aesthetic and make this property truly stand out. Verify measurements. Don't miss this incredible opportunity-schedule your showing today! HOME WARRANTY WITH ACCLAIMED HOME WARRANTY
For sale
Price cut: $10K (1/29)
$515,000
4758 E Hidden Loop Rd, Eagle Mountain, UT 84005
5beds
2,404sqft
Est.:
Townhouse
Built in 2022
1,742.4 Square Feet Lot
$-- Zestimate®
$214/sqft
$90/mo HOA
What's special
Next to a playgroundOpen-concept main floorRefined wall design details
- 99 days |
- 152 |
- 2 |
Zillow last checked: 8 hours ago
Listing updated: February 06, 2026 at 04:57pm
Listed by:
Rosario L Hunter 801-349-5441,
ERA Brokers Consolidated (Utah County)
Source: UtahRealEstate.com,MLS#: 2122575
Tour with a local agent
Facts & features
Interior
Bedrooms & bathrooms
- Bedrooms: 5
- Bathrooms: 4
- Full bathrooms: 2
- 1/2 bathrooms: 2
- Partial bathrooms: 2
Primary bedroom
- Level: Second
Heating
- Forced Air, Central
Cooling
- Central Air
Appliances
- Included: Microwave, Refrigerator, Disposal
Features
- Walk-In Closet(s), Smart Thermostat
- Flooring: Carpet, Laminate
- Windows: Blinds, Full, Window Coverings, Double Pane Windows
- Basement: Daylight
- Has fireplace: No
Interior area
- Total structure area: 2,404
- Total interior livable area: 2,404 sqft
- Finished area above ground: 1,757
- Finished area below ground: 647
Property
Parking
- Total spaces: 4
- Parking features: Open
- Attached garage spaces: 2
- Uncovered spaces: 2
Accessibility
- Accessibility features: Accessible Electrical and Environmental Controls
Features
- Stories: 3
- Patio & porch: Patio, Open Patio
- Exterior features: Lighting
- Pool features: Association
- Fencing: Full
- Has view: Yes
- View description: Mountain(s)
Lot
- Size: 1,742.4 Square Feet
- Features: Sprinkler: Auto-Full
- Residential vegetation: Landscaping: Full
Details
- Parcel number: 668112871
- Zoning: R-1
- Zoning description: Single-Family
Construction
Type & style
- Home type: Townhouse
- Property subtype: Townhouse
Materials
- Asphalt, Stone, Stucco
- Roof: Asphalt
Condition
- Blt./Standing
- New construction: No
- Year built: 2022
Details
- Warranty included: Yes
Utilities & green energy
- Water: Culinary
- Utilities for property: Natural Gas Connected, Electricity Connected, Sewer Connected, Water Connected
Community & HOA
Community
- Features: Clubhouse, Sidewalks
- Subdivision: Silverlake
HOA
- Has HOA: Yes
- Amenities included: Clubhouse, Fitness Center, Playground, Pool
- HOA fee: $90 monthly
- HOA name: SILVER LAKE MASTER
- HOA phone: 801-641-1844
Location
- Region: Eagle Mountain
Financial & listing details
- Price per square foot: $214/sqft
- Tax assessed value: $378,900
- Annual tax amount: $1,928
- Date on market: 11/12/2025
- Listing terms: Assumable,Cash,Conventional,FHA,Seller Finance,VA Loan
- Inclusions: Microwave, Range, Refrigerator, Window Coverings, Smart Thermostat(s)
- Acres allowed for irrigation: 0
- Electric utility on property: Yes
Estimated market value
Not available
Estimated sales range
Not available
$2,321/mo
Price history
Price history
| Date | Event | Price |
|---|---|---|
| 1/29/2026 | Price change | $515,000-1.9%$214/sqft |
Source: | ||
| 12/19/2025 | Price change | $525,000-1.9%$218/sqft |
Source: | ||
| 11/12/2025 | Listed for sale | $535,000+9.2%$223/sqft |
Source: | ||
| 10/27/2025 | Sold | -- |
Source: Agent Provided Report a problem | ||
| 10/17/2025 | Pending sale | $490,000$204/sqft |
Source: | ||
| 4/16/2025 | Price change | $490,000-3.9%$204/sqft |
Source: | ||
| 3/3/2025 | Listed for sale | $510,000$212/sqft |
Source: | ||
Public tax history
Public tax history
| Year | Property taxes | Tax assessment |
|---|---|---|
| 2024 | $1,929 +11.2% | $378,900 +3% |
| 2023 | $1,734 +229.5% | $368,000 +513.3% |
| 2022 | $526 | $60,000 |
Find assessor info on the county website
BuyAbility℠ payment
Est. payment
$2,657/mo
Principal & interest
$2382
Property taxes
$185
HOA Fees
$90
Climate risks
Neighborhood: 84005
Nearby schools
GreatSchools rating
- 6/10Brookhaven SchoolGrades: PK-6Distance: 0.4 mi
- 5/10Vista Heights Middle SchoolGrades: 7-10Distance: 1.6 mi
- 7/10Westlake High SchoolGrades: 10-12Distance: 1.8 mi
Schools provided by the listing agent
- Elementary: Silver Lake
- Middle: Vista Heights Middle School
- High: Westlake
- District: Alpine
Source: UtahRealEstate.com. This data may not be complete. We recommend contacting the local school district to confirm school assignments for this home.




