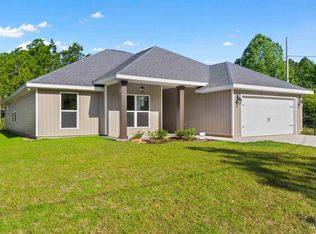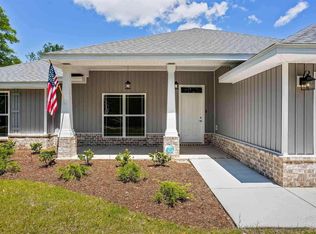Sold for $326,525
$326,525
4758 W Lynn Rd, Milton, FL 32583
3beds
1,700sqft
Single Family Residence
Built in 2023
0.34 Acres Lot
$355,900 Zestimate®
$192/sqft
$2,036 Estimated rent
Home value
$355,900
$338,000 - $374,000
$2,036/mo
Zestimate® history
Loading...
Owner options
Explore your selling options
What's special
UNDER CONSTRUCTION The AVALON..large open living room with vaulted ceiling and spacious kitchen. The kitchen features granite countertops with an oversized island, stainless steel appliance package which includes Range, Microwave and Dishwasher. The master bedroom features a trey ceiling with ceiling fan and large walk in closet. Step into the master bath to find double vanity, garden tub and separate shower. This home also includes a programmable thermostat, LED lighting throughout, Taexx Pest Control, hurricane fabric shield window protection, and much more. PHOTOS OF SIMILAR HOME. COLORS/SELECTIONS VARY
Zillow last checked: 8 hours ago
Listing updated: February 24, 2024 at 01:41pm
Listed by:
Crystal Gray,
Flynn Built Realty
Bought with:
Susan Bastajian
KELLER WILLIAMS REALTY GULF COAST
Source: PAR,MLS#: 635369
Facts & features
Interior
Bedrooms & bathrooms
- Bedrooms: 3
- Bathrooms: 2
- Full bathrooms: 2
Primary bedroom
- Level: First
- Area: 204
- Dimensions: 17 x 12
Bedroom
- Level: First
- Area: 110
- Dimensions: 11 x 10
Bedroom 1
- Level: First
- Area: 121
- Dimensions: 11 x 11
Heating
- Heat Pump
Cooling
- Central Air, Ceiling Fan(s)
Appliances
- Included: Electric Water Heater
Features
- Flooring: Tile, Carpet
- Windows: Double Pane Windows
- Has basement: No
Interior area
- Total structure area: 1,700
- Total interior livable area: 1,700 sqft
Property
Parking
- Total spaces: 2
- Parking features: 2 Car Garage
- Garage spaces: 2
Features
- Levels: One
- Stories: 1
- Pool features: None
Lot
- Size: 0.34 Acres
Details
- Parcel number: 091n27u003000000020
- Zoning description: Agricultural,Horses Allowed,Res Single
- Horses can be raised: Yes
Construction
Type & style
- Home type: SingleFamily
- Architectural style: Craftsman
- Property subtype: Single Family Residence
Materials
- Block, Frame
- Foundation: Slab
- Roof: Composition
Condition
- Under Construction
- New construction: Yes
- Year built: 2023
Utilities & green energy
- Electric: Copper Wiring
- Sewer: Public Sewer
Community & neighborhood
Location
- Region: Milton
- Subdivision: Yellow River Farms
HOA & financial
HOA
- Has HOA: No
Other
Other facts
- Price range: $326.5K - $326.5K
- Road surface type: Paved
Price history
| Date | Event | Price |
|---|---|---|
| 11/24/2025 | Listing removed | $357,500$210/sqft |
Source: | ||
| 8/26/2025 | Price change | $357,500-0.7%$210/sqft |
Source: | ||
| 7/18/2025 | Price change | $360,000-1.1%$212/sqft |
Source: | ||
| 2/28/2025 | Listed for sale | $363,900+11.4%$214/sqft |
Source: | ||
| 2/23/2024 | Sold | $326,525$192/sqft |
Source: | ||
Public tax history
| Year | Property taxes | Tax assessment |
|---|---|---|
| 2024 | $2,593 +1067.1% | $218,284 +1112.7% |
| 2023 | $222 +17.4% | $18,000 +20% |
| 2022 | $189 | $15,000 |
Find assessor info on the county website
Neighborhood: 32583
Nearby schools
GreatSchools rating
- 4/10East Milton Elementary SchoolGrades: PK-5Distance: 3.8 mi
- 4/10Martin Luther King Middle SchoolGrades: 6-8Distance: 5.8 mi
- 4/10Milton High SchoolGrades: 9-12Distance: 5.4 mi
Schools provided by the listing agent
- Elementary: East Milton
- Middle: KING
- High: Milton
Source: PAR. This data may not be complete. We recommend contacting the local school district to confirm school assignments for this home.
Get pre-qualified for a loan
At Zillow Home Loans, we can pre-qualify you in as little as 5 minutes with no impact to your credit score.An equal housing lender. NMLS #10287.
Sell for more on Zillow
Get a Zillow Showcase℠ listing at no additional cost and you could sell for .
$355,900
2% more+$7,118
With Zillow Showcase(estimated)$363,018

