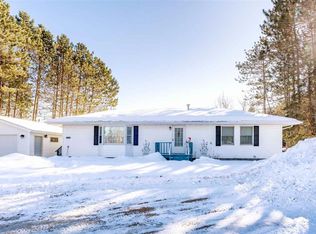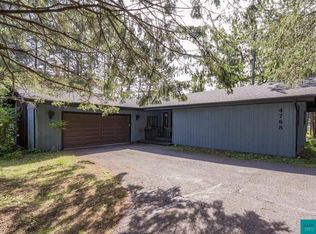Sold for $417,500
$417,500
4759 Anderson Rd, Hermantown, MN 55811
4beds
1,938sqft
Single Family Residence
Built in 1977
1.38 Acres Lot
$435,800 Zestimate®
$215/sqft
$2,394 Estimated rent
Home value
$435,800
Estimated sales range
Not available
$2,394/mo
Zestimate® history
Loading...
Owner options
Explore your selling options
What's special
Enjoy the peace of rural living with all the conveniences of the city in this beautifully updated split-entry home in Hermantown. Set on more than an acre with city water, sewer, and gas, this property offers space, privacy, and practicality. Inside, you'll find four bedrooms, two updated bathrooms, a bright south-facing living room with a wood-burning fireplace, and a walkout basement rec room. Recent updates include a brand-new furnace & A/C (2025), fresh carpet and paint, updated fixtures, and renovated bathrooms. Outside, a three-stall insulated garage, RV parking, and a spacious gravel driveway provide ample room for vehicles, equipment, and toys. The large backyard is ideal for sports, entertaining, or simply relaxing. For outdoor enthusiasts, Boulder Trail is just steps away, offering miles of scenic paved paths for walking or biking. Don't miss this one--join us for our OPEN HOUSE on Friday, 4/25, from 4-6 PM!
Zillow last checked: 8 hours ago
Listing updated: June 10, 2025 at 09:41am
Listed by:
Conner Linde 218-343-3107,
Real Estate Consultants
Bought with:
Kevin Kalligher, MN 40514769|WI 85829-94
RE/MAX Results
Source: Lake Superior Area Realtors,MLS#: 6118856
Facts & features
Interior
Bedrooms & bathrooms
- Bedrooms: 4
- Bathrooms: 2
- Full bathrooms: 1
- 3/4 bathrooms: 1
- Main level bedrooms: 1
Bedroom
- Level: Upper
- Area: 132 Square Feet
- Dimensions: 11 x 12
Bedroom
- Level: Upper
- Area: 90 Square Feet
- Dimensions: 9 x 10
Bedroom
- Level: Lower
- Area: 165 Square Feet
- Dimensions: 11 x 15
Bedroom
- Level: Lower
- Area: 88 Square Feet
- Dimensions: 8 x 11
Bathroom
- Level: Upper
- Area: 54 Square Feet
- Dimensions: 6 x 9
Bathroom
- Level: Upper
- Area: 60 Square Feet
- Dimensions: 6 x 10
Dining room
- Level: Upper
- Area: 99 Square Feet
- Dimensions: 9 x 11
Kitchen
- Level: Upper
- Area: 180 Square Feet
- Dimensions: 9 x 20
Living room
- Level: Upper
- Area: 238 Square Feet
- Dimensions: 14 x 17
Rec room
- Level: Lower
- Area: 200 Square Feet
- Dimensions: 10 x 20
Utility room
- Level: Lower
- Area: 150 Square Feet
- Dimensions: 10 x 15
Heating
- Forced Air, Natural Gas
Cooling
- Central Air
Features
- Eat In Kitchen
- Basement: Full,Finished,Walkout,Family/Rec Room
- Number of fireplaces: 1
- Fireplace features: Wood Burning
Interior area
- Total interior livable area: 1,938 sqft
- Finished area above ground: 1,078
- Finished area below ground: 860
Property
Parking
- Total spaces: 3
- Parking features: RV Parking, Detached
- Garage spaces: 3
Features
- Levels: Split Entry
- Patio & porch: Deck
Lot
- Size: 1.38 Acres
Details
- Foundation area: 1008
- Parcel number: 395001006910
Construction
Type & style
- Home type: SingleFamily
- Property subtype: Single Family Residence
Materials
- Other, Frame/Wood
- Foundation: Concrete Perimeter
- Roof: Asphalt Shingle
Condition
- Previously Owned
- Year built: 1977
Utilities & green energy
- Electric: Minnesota Power
- Sewer: Public Sewer
- Water: Public
Community & neighborhood
Location
- Region: Hermantown
Price history
| Date | Event | Price |
|---|---|---|
| 6/6/2025 | Sold | $417,500+7.1%$215/sqft |
Source: | ||
| 5/6/2025 | Pending sale | $390,000$201/sqft |
Source: | ||
| 4/27/2025 | Contingent | $390,000$201/sqft |
Source: | ||
| 4/24/2025 | Listed for sale | $390,000+27.9%$201/sqft |
Source: | ||
| 5/5/2021 | Sold | $305,000-7.3%$157/sqft |
Source: | ||
Public tax history
| Year | Property taxes | Tax assessment |
|---|---|---|
| 2024 | $4,482 +1.7% | $358,200 +9% |
| 2023 | $4,408 +52.4% | $328,600 +7.2% |
| 2022 | $2,892 +3.1% | $306,400 +53.7% |
Find assessor info on the county website
Neighborhood: 55811
Nearby schools
GreatSchools rating
- 7/10Hermantown Elementary SchoolGrades: K-4Distance: 3.7 mi
- 7/10Hermantown Middle SchoolGrades: 5-8Distance: 3.7 mi
- 10/10Hermantown Senior High SchoolGrades: 9-12Distance: 3.7 mi
Get pre-qualified for a loan
At Zillow Home Loans, we can pre-qualify you in as little as 5 minutes with no impact to your credit score.An equal housing lender. NMLS #10287.
Sell for more on Zillow
Get a Zillow Showcase℠ listing at no additional cost and you could sell for .
$435,800
2% more+$8,716
With Zillow Showcase(estimated)$444,516

