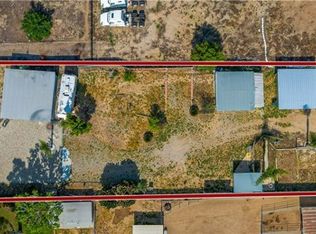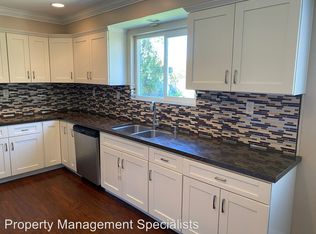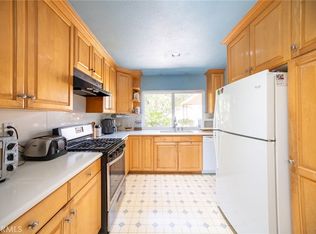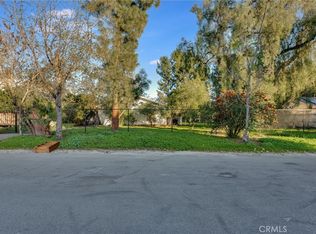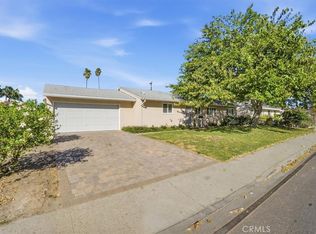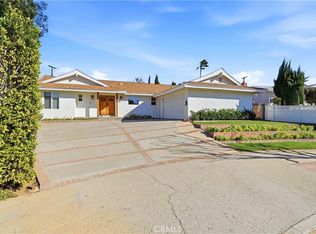ATTENTION BUILDERS! ATTENTION IVESTORS!! ATTENTION DEVELOPERS!!! Zoned RMOD5.1FC with the potential to build up to 10 residential units. Over 1 acre of completely flat usable land located in one of the most sought after areas of East Simi Valley. A true compound w/incredible potential. Privately gated w/its own long private driveway (newly paved), multiple outbuildings/parking, storage, and a charming single-story pool home that has been fully updated throughout. With 4 bedrooms and 3 bathrooms this rare property is a great potential source of income while waiting to get permits to build. Offering 4 bedrooms (3 separate entrances w/multiple living areas, 2 remodeled kitchens, remodeled bathrooms, recessed LED lighting, new light fixtures and new flooring throughout. The exterior grounds offers a sparkling pool and lounge area that is privately gated. The rest of grounds is a complete flex space that is perfectly flat, and ready for your imagination and creativity. With multiple properties being developed in the area, this incredible opportunity is waiting just for you. Close to schools, shopping, restaurants, parks, 118 Freeway access, and family entertainment, this magnificent property is truly a must see. Hurry don't wait !
For sale
Listing Provided by:
Casey Gordon DRE #01880153 805-750-9804,
Rodeo Realty
$1,599,000
4759 Cochran St, Simi Valley, CA 93063
4beds
1,271sqft
Est.:
Single Family Residence
Built in 1952
1.04 Acres Lot
$1,555,900 Zestimate®
$1,258/sqft
$-- HOA
What's special
Sparkling poolCompletely flat usable landCharming single-story pool homeFlex spaceLounge areaLong private driveway
- 218 days |
- 555 |
- 9 |
Zillow last checked: 8 hours ago
Listing updated: January 23, 2026 at 10:49am
Listing Provided by:
Casey Gordon DRE #01880153 805-750-9804,
Rodeo Realty
Source: CRMLS,MLS#: SR25136812 Originating MLS: California Regional MLS
Originating MLS: California Regional MLS
Tour with a local agent
Facts & features
Interior
Bedrooms & bathrooms
- Bedrooms: 4
- Bathrooms: 3
- Full bathrooms: 3
- Main level bathrooms: 3
- Main level bedrooms: 4
Rooms
- Room types: Bedroom, Family Room, Kitchen, Living Room, Primary Bedroom, Utility Room
Primary bedroom
- Features: Main Level Primary
Bedroom
- Features: Bedroom on Main Level
Bedroom
- Features: All Bedrooms Down
Bathroom
- Features: Remodeled, Tub Shower, Upgraded
Kitchen
- Features: Granite Counters, Quartz Counters
Heating
- Wall Furnace
Cooling
- Wall/Window Unit(s)
Appliances
- Included: Dishwasher
- Laundry: Outside
Features
- Breakfast Bar, Built-in Features, Ceiling Fan(s), In-Law Floorplan, Stone Counters, Recessed Lighting, All Bedrooms Down, Bedroom on Main Level, Main Level Primary, Utility Room
- Flooring: Laminate, Tile
- Windows: Double Pane Windows
- Has fireplace: No
- Fireplace features: None
- Common walls with other units/homes: No Common Walls
Interior area
- Total interior livable area: 1,271 sqft
Property
Parking
- Total spaces: 26
- Parking features: Carport, Driveway, Gravel, Paved, RV Potential, RV Access/Parking, Side By Side
- Carport spaces: 6
- Uncovered spaces: 20
Features
- Levels: One
- Stories: 1
- Entry location: 1
- Patio & porch: Rear Porch, Covered, Deck, Front Porch
- Has private pool: Yes
- Pool features: In Ground, Private
- Fencing: Chain Link,Wood,Wrought Iron
- Has view: Yes
- View description: Neighborhood, None
Lot
- Size: 1.04 Acres
- Features: 0-1 Unit/Acre, Back Yard, Front Yard, Lot Over 40000 Sqft, Level, Rectangular Lot, Value In Land, Yard
Details
- Additional structures: Barn(s), Outbuilding, Shed(s), Storage
- Parcel number: 6250092320
- Zoning: RMOD5.1FC
- Special conditions: Standard
Construction
Type & style
- Home type: SingleFamily
- Architectural style: See Remarks
- Property subtype: Single Family Residence
Materials
- Roof: Shingle
Condition
- New construction: No
- Year built: 1952
Utilities & green energy
- Sewer: Sewer Tap Paid
- Water: Public
Community & HOA
Community
- Features: Street Lights, Sidewalks
- Subdivision: Custom
Location
- Region: Simi Valley
Financial & listing details
- Price per square foot: $1,258/sqft
- Tax assessed value: $1,087,738
- Annual tax amount: $12,022
- Date on market: 6/23/2025
- Cumulative days on market: 219 days
- Listing terms: Cash,Cash to New Loan,Conventional,1031 Exchange,Submit
Estimated market value
$1,555,900
$1.48M - $1.63M
$4,281/mo
Price history
Price history
| Date | Event | Price |
|---|---|---|
| 6/23/2025 | Listed for sale | $1,599,000+56%$1,258/sqft |
Source: | ||
| 2/11/2025 | Listing removed | $3,690$3/sqft |
Source: Zillow Rentals Report a problem | ||
| 1/14/2025 | Listed for rent | $3,690-1.6%$3/sqft |
Source: Zillow Rentals Report a problem | ||
| 10/1/2024 | Listing removed | $3,750$3/sqft |
Source: Zillow Rentals Report a problem | ||
| 9/19/2024 | Price change | $3,750-2.6%$3/sqft |
Source: Zillow Rentals Report a problem | ||
Public tax history
Public tax history
| Year | Property taxes | Tax assessment |
|---|---|---|
| 2025 | $12,022 +7.3% | $1,087,738 +2% |
| 2024 | $11,200 | $1,066,410 +2% |
| 2023 | $11,200 +288.6% | $1,045,500 +298% |
Find assessor info on the county website
BuyAbility℠ payment
Est. payment
$9,991/mo
Principal & interest
$7939
Property taxes
$1492
Home insurance
$560
Climate risks
Neighborhood: 93063
Nearby schools
GreatSchools rating
- 5/10Santa Susana Elementary SchoolGrades: K-6Distance: 0.6 mi
- 4/10Valley View Middle SchoolGrades: 6-8Distance: 1.2 mi
- 7/10Simi Valley High SchoolGrades: 9-12Distance: 0.8 mi
- Loading
- Loading
