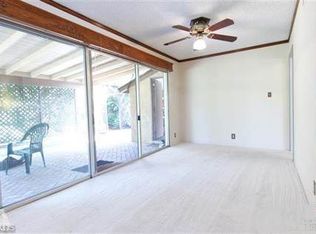Sold for $929,000
$929,000
4759 Del Rio Dr, Simi Valley, CA 93063
4beds
1,612sqft
Single Family Residence
Built in 1964
7,840.8 Square Feet Lot
$921,700 Zestimate®
$576/sqft
$3,996 Estimated rent
Home value
$921,700
$839,000 - $1.01M
$3,996/mo
Zestimate® history
Loading...
Owner options
Explore your selling options
What's special
*Prime location* *No expense spared* This 4-bathroom + den, 2-bath home boasts an expansive lot in the prestigious Texas Tract. It has been completely remodeled inside and out with utmost attention to detail. There's a modern feel throughout the home and it neighbors the beautiful Simi Hills Golf Course. The home is ideal for families or young professionals looking for tranquility, a large backyard, great walkable neighborhood and open/modern floor plan. The finishes are sleek and both kitchen and bathroom are fully upgraded with neat, fully thought out goodies (hidden utensil cabinets, floating vanities, etc). The additional den also provides a perfect work from home and/or gym opportunity. The Great Room is an entertainer's delight starring a modern kitchen with brand new appliances and cozy fireplace. Indoor/Outdoor living co-exist in absolute harmony with this open floor plan flowing out to the large backyard. Let your imagination run wild with the backyard: Build an ADU or your dream pool or both with ample space. Best part: $0 HOA! Very centrally located: Just minutes from the 118 Freeway for a quick drive to Los Angeles. Numerous parks and highly rated schools are in very close proximity as well. Don't miss out on this unique opportunity!
Zillow last checked: 8 hours ago
Listing updated: October 15, 2025 at 05:44pm
Listed by:
Neepa Patel DRE #01763866 805-551-5390,
Royal Nest
Bought with:
Karen Lonne
Source: CSMAOR,MLS#: 225004149
Facts & features
Interior
Bedrooms & bathrooms
- Bedrooms: 4
- Bathrooms: 2
- Full bathrooms: 2
Heating
- Central Furnace, Fireplace(s), Natural Gas
Cooling
- Central Air
Appliances
- Included: Dishwasher, Disposal, Refrigerator
- Laundry: In Garage
Features
- Open Floorplan, Kitchen Island, Quartz Counters
- Flooring: Ceramic Tile, Wood/Wood Like
- Windows: Double Pane Windows, Screens
- Has fireplace: Yes
- Fireplace features: Decorative, Raised Hearth, Great Room, Gas
Interior area
- Total structure area: 1,612
- Total interior livable area: 1,612 sqft
Property
Parking
- Total spaces: 2
- Parking features: Garage Attached
- Attached garage spaces: 2
Features
- Levels: One
- Stories: 1
- Entry location: Main Level
- Patio & porch: Concrete Slab, Patio Open
- Exterior features: Lawn
- Fencing: Block
- Has view: Yes
Lot
- Size: 7,840 sqft
- Features: Back Yard, Front Yard
Details
- Parcel number: 6270201085
- Special conditions: Standard
Construction
Type & style
- Home type: SingleFamily
- Property subtype: Single Family Residence
Materials
- Stucco, Wood
- Foundation: Concrete Slab
- Roof: Shingle
Condition
- Year built: 1964
Utilities & green energy
- Sewer: Public Sewer
- Water: Public
Community & neighborhood
Security
- Security features: Carbon Monoxide Detector(s), Smoke Detector(s)
Location
- Region: Simi Valley
- Subdivision: Alpine (Texas)-101
HOA & financial
HOA
- Has HOA: No
Other
Other facts
- Listing terms: VA Loan,FHA,Conventional,Cash to New Loan,Cash
- Road surface type: Concrete
Price history
| Date | Event | Price |
|---|---|---|
| 10/15/2025 | Sold | $929,000$576/sqft |
Source: | ||
| 10/14/2025 | Pending sale | $929,000$576/sqft |
Source: | ||
| 9/27/2025 | Contingent | $929,000$576/sqft |
Source: | ||
| 8/14/2025 | Listed for sale | $929,000-2.1%$576/sqft |
Source: | ||
| 7/23/2025 | Sold | $949,000$589/sqft |
Source: | ||
Public tax history
| Year | Property taxes | Tax assessment |
|---|---|---|
| 2025 | $8,721 +473.4% | $725,000 +836.4% |
| 2024 | $1,521 | $77,422 +2% |
| 2023 | $1,521 +2.9% | $75,904 +2% |
Find assessor info on the county website
Neighborhood: 93063
Nearby schools
GreatSchools rating
- 6/10Big Springs Elementary SchoolGrades: K-6Distance: 0.7 mi
- 4/10Valley View Middle SchoolGrades: 6-8Distance: 0.7 mi
- 7/10Simi Valley High SchoolGrades: 9-12Distance: 1 mi
Get a cash offer in 3 minutes
Find out how much your home could sell for in as little as 3 minutes with a no-obligation cash offer.
Estimated market value$921,700
Get a cash offer in 3 minutes
Find out how much your home could sell for in as little as 3 minutes with a no-obligation cash offer.
Estimated market value
$921,700
