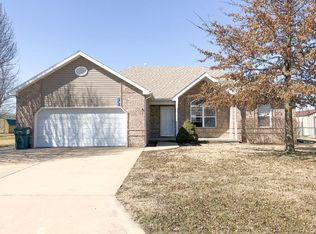A 3bd 2 bath home with covered back porch, with 1,577 sqft of living area. 2 car attached garage in Karlin Acres. This home has foam insulation (a $7,500 upgrade) when it was custom built for the owners. Fenced (privacy fence on sides and chainlink across the back) back yard. Pantry in the laundry room, Semi open floor plan, breakfast bar, landscaped, sitting on .32ac lot. In Morrisville school district. Large main bedroom with tray ceiling and ceiling fan, main bathroom has jetted tub, walk-in shower with seat, and double closets. Tile and frieze carpet for the floor coverings. Call today to see this wonderful house.
This property is off market, which means it's not currently listed for sale or rent on Zillow. This may be different from what's available on other websites or public sources.
