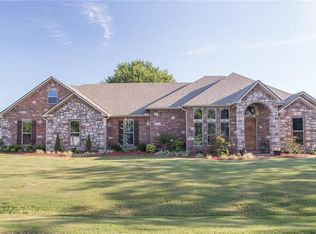Sold for $463,000
$463,000
475923 E 1111th Rd, Muldrow, OK 74948
4beds
3,000sqft
Single Family Residence
Built in 2015
0.61 Acres Lot
$467,400 Zestimate®
$154/sqft
$2,156 Estimated rent
Home value
$467,400
Estimated sales range
Not available
$2,156/mo
Zestimate® history
Loading...
Owner options
Explore your selling options
What's special
This is an immaculate house minutes from Fort Smith that has a long list of custom features. Starting with stamped concrete driveway and matching sidewalks, this brick and stone house is framed with pristine landscaping and a manicured lawn. The massive solid wood door leads to an open living space with high ceilings. The designer kitchen has a chef quality gas stove, an oversized island, and large walk-in pantry. In addition to a large dining room there is also an eat-in kitchen both containing exquisite chandeliers. The living room features an electric fireplace with built-in cabinetry on either side. The high ceilings continue into the master bedroom that features an oversized walk-in closet with built-in cabinetry, as well. The master bathroom has a double door entry and boasts dual sinks and a built-in vanity with granite counters. The room also has a large, tiled shower with a glass door and an oversized whirlpool tub. The ground floor is rounded out with a laundry room that contains another large closet, two additional bedrooms, and a second full bathroom with a tiled shower and granite counters, as well. Upstairs there is a fourth bedroom, large closet, half bath, and attic access for more storage.
Additional features include a wired security system, safe room, and electric car outlets in the attached three car garage. The backyard amenities include a covered patio with outdoor kitchen, a firepit area, pergola, flagstone pavers and plenty of space to entertain guests. There is also an additional detached two car garage. This house sits 10 minutes from Fort Smith and is situated between Muldrow and Roland. The area is serviced by school buses from both schools. Don't miss this wonderful house.
Zillow last checked: 8 hours ago
Listing updated: August 23, 2025 at 10:39am
Listed by:
Chanda Price 479-739-7352,
O'Neal Real Estate
Bought with:
The O'Neal Team, 155637
O'Neal Real Estate
Source: Western River Valley BOR,MLS#: 1078458Originating MLS: Fort Smith Board of Realtors
Facts & features
Interior
Bedrooms & bathrooms
- Bedrooms: 4
- Bathrooms: 3
- Full bathrooms: 2
- 1/2 bathrooms: 1
Heating
- Central, Electric
Cooling
- Central Air, Electric
Appliances
- Included: Some Electric Appliances, Counter Top, Dishwasher, Disposal, Gas Water Heater, Oven, Range Hood, Plumbed For Ice Maker
- Laundry: Electric Dryer Hookup, Washer Hookup, Dryer Hookup
Features
- Attic, Built-in Features, Ceiling Fan(s), Eat-in Kitchen, Granite Counters, Pantry, Split Bedrooms, Storage, Walk-In Closet(s)
- Flooring: Ceramic Tile, Laminate
- Windows: Blinds
- Number of fireplaces: 1
- Fireplace features: Electric
Interior area
- Total interior livable area: 3,000 sqft
Property
Parking
- Total spaces: 5
- Parking features: Garage, Garage Door Opener
- Has garage: Yes
- Covered spaces: 5
Features
- Levels: One
- Stories: 1
- Patio & porch: Covered
- Exterior features: Stamped Concrete Driveway
- Fencing: Back Yard,Privacy,Wood
Lot
- Size: 0.61 Acres
- Dimensions: 201 x 132
- Features: Cleared, Landscaped, Level, Subdivision
Details
- Additional structures: Outbuilding
- Parcel number: 086200000001000000
- Special conditions: None
Construction
Type & style
- Home type: SingleFamily
- Property subtype: Single Family Residence
Materials
- Brick, Rock
- Foundation: Slab
- Roof: Architectural,Shingle
Condition
- Year built: 2015
Utilities & green energy
- Utilities for property: Electricity Available
Community & neighborhood
Security
- Security features: Security System, Fire Alarm
Location
- Region: Muldrow
- Subdivision: Whispering Winds Add
Price history
| Date | Event | Price |
|---|---|---|
| 8/23/2025 | Sold | $463,000-0.4%$154/sqft |
Source: Western River Valley BOR #1078458 Report a problem | ||
| 7/11/2025 | Pending sale | $465,000$155/sqft |
Source: Western River Valley BOR #1078458 Report a problem | ||
| 5/29/2025 | Price change | $465,000-0.9%$155/sqft |
Source: Western River Valley BOR #1078458 Report a problem | ||
| 2/25/2025 | Price change | $469,000-1.3%$156/sqft |
Source: Western River Valley BOR #1078458 Report a problem | ||
| 1/20/2025 | Listed for sale | $475,000+5.6%$158/sqft |
Source: Western River Valley BOR #1078458 Report a problem | ||
Public tax history
| Year | Property taxes | Tax assessment |
|---|---|---|
| 2024 | $3,616 +29.2% | $50,893 +29.2% |
| 2023 | $2,799 +5% | $39,395 +5% |
| 2022 | $2,666 +0.5% | $37,519 +0.5% |
Find assessor info on the county website
Neighborhood: 74948
Nearby schools
GreatSchools rating
- 7/10Muldrow Elementary SchoolGrades: PK-4Distance: 2.8 mi
- 6/10Muldrow Middle SchoolGrades: 5-8Distance: 3.3 mi
- 7/10Muldrow High SchoolGrades: 9-12Distance: 3.6 mi
Schools provided by the listing agent
- Elementary: Muldrow
- Middle: Muldrow
- High: Muldrow
- District: Muldrow
Source: Western River Valley BOR. This data may not be complete. We recommend contacting the local school district to confirm school assignments for this home.
Get pre-qualified for a loan
At Zillow Home Loans, we can pre-qualify you in as little as 5 minutes with no impact to your credit score.An equal housing lender. NMLS #10287.
