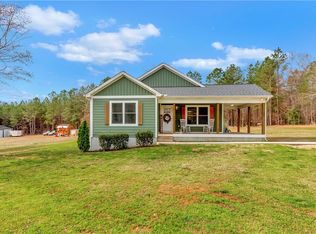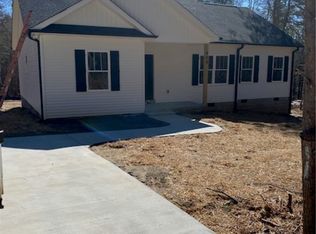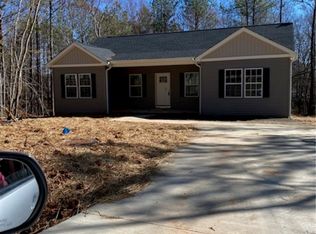Sold for $309,900
$309,900
476 Cedar Hill Rd, Six Mile, SC 29682
4beds
1,747sqft
Single Family Residence
Built in 2025
1.11 Acres Lot
$308,800 Zestimate®
$177/sqft
$2,143 Estimated rent
Home value
$308,800
$269,000 - $355,000
$2,143/mo
Zestimate® history
Loading...
Owner options
Explore your selling options
What's special
Rare find. Completely finished and ready to move in 4 bedroom; one level home on 1.11 acres in the Six Mile/Daniel school district.
Minutes to boat landings on Lakes Keowee and Hartwell. Enjoy boating, fishing, camping, hiking, etc. Home has open floor plan for your enjoyment with upgrades of granite, luxury vinyl tile, and ceramic tile. Cathedral ceilings makes great room area appear huge. Large country lot with no HOA dues. Enjoy evenings on covered 12'x12' rear porch.
Zillow last checked: 8 hours ago
Listing updated: October 28, 2025 at 09:54am
Listed by:
Donna Cantrell 864-915-9686,
Cantrell & Associates
Bought with:
Sean Kelley, 94438
Monaghan Co Real Estate
Source: WUMLS,MLS#: 20292849 Originating MLS: Western Upstate Association of Realtors
Originating MLS: Western Upstate Association of Realtors
Facts & features
Interior
Bedrooms & bathrooms
- Bedrooms: 4
- Bathrooms: 2
- Full bathrooms: 2
- Main level bathrooms: 2
- Main level bedrooms: 4
Primary bedroom
- Level: Main
- Dimensions: 13x16
Bedroom 2
- Level: Main
- Dimensions: 11x9
Bedroom 3
- Level: Main
- Dimensions: 11x12
Bedroom 4
- Level: Main
- Dimensions: 11x11
Dining room
- Level: Main
- Dimensions: 12x12
Great room
- Level: Main
- Dimensions: 22x19
Kitchen
- Level: Main
- Dimensions: 12x9
Laundry
- Level: Main
- Dimensions: 6x6
Other
- Level: Main
- Dimensions: 12x12
Other
- Features: Other
- Level: Main
- Dimensions: 21x8
Pantry
- Level: Main
- Dimensions: 4x6
Heating
- Central, Electric, Heat Pump
Cooling
- Central Air, Electric, Heat Pump
Appliances
- Included: Dishwasher, Electric Oven, Electric Range, Electric Water Heater, Microwave, Refrigerator, Smooth Cooktop, Plumbed For Ice Maker
- Laundry: Washer Hookup
Features
- Ceiling Fan(s), Granite Counters, High Ceilings, Bath in Primary Bedroom, Main Level Primary, Smooth Ceilings, Shower Only, Walk-In Closet(s)
- Flooring: Ceramic Tile, Luxury Vinyl Plank
- Windows: Insulated Windows, Vinyl
- Basement: None,Crawl Space
Interior area
- Total interior livable area: 1,747 sqft
- Finished area above ground: 0
- Finished area below ground: 0
Property
Parking
- Parking features: None, Driveway
Features
- Levels: One
- Stories: 1
- Patio & porch: Front Porch, Porch
- Exterior features: Porch
- Waterfront features: None
Lot
- Size: 1.11 Acres
- Features: Level, Not In Subdivision, Outside City Limits, Trees
Details
- Parcel number: 415000408039
Construction
Type & style
- Home type: SingleFamily
- Architectural style: Craftsman
- Property subtype: Single Family Residence
Materials
- Vinyl Siding
- Foundation: Crawlspace
- Roof: Architectural,Shingle
Condition
- New Construction,Never Occupied
- New construction: Yes
- Year built: 2025
Details
- Builder name: Sterling
Utilities & green energy
- Sewer: Septic Tank
- Water: Public
- Utilities for property: Electricity Available, Septic Available, Water Available
Community & neighborhood
Security
- Security features: Smoke Detector(s)
Location
- Region: Six Mile
Other
Other facts
- Listing agreement: Exclusive Right To Sell
- Listing terms: USDA Loan
Price history
| Date | Event | Price |
|---|---|---|
| 10/28/2025 | Sold | $309,900$177/sqft |
Source: | ||
| 9/26/2025 | Pending sale | $309,900$177/sqft |
Source: | ||
| 9/22/2025 | Listed for sale | $309,900$177/sqft |
Source: | ||
Public tax history
Tax history is unavailable.
Neighborhood: 29682
Nearby schools
GreatSchools rating
- 9/10Six Mile Elementary SchoolGrades: PK-5Distance: 1.6 mi
- 7/10R. C. Edwards Middle SchoolGrades: 6-8Distance: 7.8 mi
- 9/10D. W. Daniel High SchoolGrades: 9-12Distance: 7.3 mi
Schools provided by the listing agent
- Elementary: Six Mile Elem
- Middle: R.C. Edwards Middle
- High: D.W. Daniel High
Source: WUMLS. This data may not be complete. We recommend contacting the local school district to confirm school assignments for this home.
Get a cash offer in 3 minutes
Find out how much your home could sell for in as little as 3 minutes with a no-obligation cash offer.
Estimated market value$308,800
Get a cash offer in 3 minutes
Find out how much your home could sell for in as little as 3 minutes with a no-obligation cash offer.
Estimated market value
$308,800


