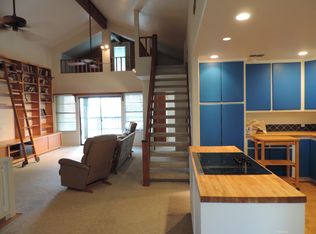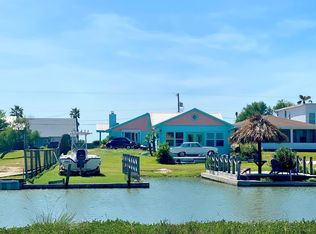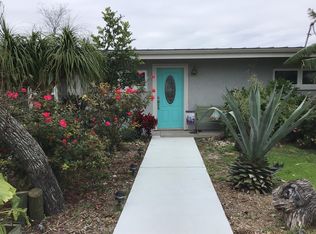Sold
Price Unknown
476 Copano Ridge Rd, Rockport, TX 78382
3beds
2,225sqft
SingleFamily
Built in 2010
0.36 Acres Lot
$675,500 Zestimate®
$--/sqft
$2,522 Estimated rent
Home value
$675,500
$628,000 - $730,000
$2,522/mo
Zestimate® history
Loading...
Owner options
Explore your selling options
What's special
Beautiful Waterfront home on Copano Ridge in Rockport, TX. 3/2 Custom built in September 2010 with many upgrades. 60' x 260' concrete bulk-headed canal lot with unobstructed view of Copano Bay located in Flood zone X. 2 x 6 exterior walls, Oversize 2 car garage, Water and power to canal with dusk to dawn fishing light, Roof replaced in 2017, exterior paint 2018, Interior paint 2017, Surround sound, Hickory hardwood floors in living room, master and 3rd bedroom, Bay windows in master bedroom and living room overlooking the bay, 9 foot ceilings throughout home, Master bath features a 6ft. Jetted tub, Walk-in showers, Custom built vanity with tons of storage & Walk in closet. Cherry wood kitchen cabinets in large kitchen, Corian counter tops in kitchen and bathrooms, Kitchen Aid stainless steel microwave, gas cook top & dishwasher, Samsung stainless steel refrigerator. Walk-in pantry in large utility room with sink and lots of storage. Above ground pool with deck and landscaped.
Facts & features
Interior
Bedrooms & bathrooms
- Bedrooms: 3
- Bathrooms: 2
- Full bathrooms: 2
Heating
- Other, Gas
Cooling
- Central
Appliances
- Included: Dryer, Freezer, Washer
Features
- Blinds/Shades, Ceiling Fan, Washer, Dryer, Garage Door Opener, Sound System, Water Softener
- Flooring: Tile, Carpet, Hardwood
Interior area
- Total interior livable area: 2,225 sqft
Property
Parking
- Parking features: Garage - Detached
Features
- Exterior features: Other
- Has view: Yes
- View description: Water
- Has water view: Yes
- Water view: Water
Lot
- Size: 0.36 Acres
Details
- Parcel number: 1335004040000
Construction
Type & style
- Home type: SingleFamily
Materials
- Other
- Foundation: Concrete
- Roof: Composition
Condition
- Year built: 2010
Utilities & green energy
- Utilities for property: Utilities On, Private Septic System
Community & neighborhood
Community
- Community features: On Site Laundry Available
Location
- Region: Rockport
Other
Other facts
- Style: Traditional
- Foundation: Slab
- Roof: Composition
- Utilities: Utilities On, Private Septic System
- Heating: Electric, Central
- Cooling: Electric, Central
- Floors: Carpet, Tile/Terrazzo, Wood
- Living Area: 1 Area/Room, Ceiling Fans
- Utility Room: In House, Washer Connection, Dryer Connection-Electric, Freezer Space, Laundry Sink
- Master Bedroom: Full Bath, Double Sink, Ceiling Fan, Separate Shower, Separate Tub, Walk-in Closet, Split Bedrooms
- Interior Features: Blinds/Shades, Ceiling Fan, Washer, Dryer, Garage Door Opener, Sound System, Water Softener
- Lot Description/Road Frontage: Landscaped, Canal Front, Water Front, Water View, Bulkhead
- Dining Area: Kitchen/Dining
- Exterior Features: Covered Patio/Deck, Front/Rear Porch, Uncovered Patio/Deck
- Garage Type/Capacity: Two, Garage Detached
- Recreation: Above Ground Pool
- Level: One
- Utilities: Water Connected, Propane
- Exterior Construction: HardiPlank Type
Price history
| Date | Event | Price |
|---|---|---|
| 6/26/2025 | Sold | -- |
Source: Agent Provided Report a problem | ||
| 6/17/2025 | Pending sale | $725,000$326/sqft |
Source: RPMLS #143649 Report a problem | ||
| 3/4/2025 | Listed for sale | $725,000-2.7%$326/sqft |
Source: RPMLS #143649 Report a problem | ||
| 8/14/2024 | Listing removed | $745,000$335/sqft |
Source: RPMLS #143649 Report a problem | ||
| 4/24/2024 | Listed for sale | $745,000+53.6%$335/sqft |
Source: RPMLS #143649 Report a problem | ||
Public tax history
| Year | Property taxes | Tax assessment |
|---|---|---|
| 2025 | -- | $725,000 -2.7% |
| 2024 | $8,817 +10.2% | $745,000 +8.7% |
| 2023 | $8,004 +14.5% | $685,620 +37.1% |
Find assessor info on the county website
Neighborhood: 78382
Nearby schools
GreatSchools rating
- NALive Oak 1-3 Learning CenterGrades: PK-2Distance: 3.2 mi
- 5/10Rockport-Fulton Middle SchoolGrades: 6-8Distance: 4 mi
- 5/10Rockport-Fulton High SchoolGrades: 9-12Distance: 4.2 mi
Schools provided by the listing agent
- Elementary: Rockport
- Middle: Rockport
- High: Rockport
- District: ACISD
Source: The MLS. This data may not be complete. We recommend contacting the local school district to confirm school assignments for this home.


