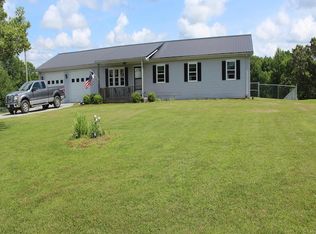Sold for $225,000 on 04/14/25
$225,000
476 Coppage Rd, Russell Springs, KY 42642
2beds
848sqft
Single Family Residence
Built in 2014
15.54 Acres Lot
$227,700 Zestimate®
$265/sqft
$1,080 Estimated rent
Home value
$227,700
Estimated sales range
Not available
$1,080/mo
Zestimate® history
Loading...
Owner options
Explore your selling options
What's special
Nestled in the peaceful countryside, this custom-built tiny home sits on 15.54 acres m/l, with 10 acres m/l being cleared and fully fenced for horses or other livestock, and the rest of the property features serene woodland, offering a true hunter’s paradise with a flowing stream and natural spring. The property boasts breathtaking views from the covered back deck, overlooking scenic woodlands. It features a large horse/livestock barn complete with a tack room, loft, electricity, water, and lighting, along with a chicken house, goat/chicken house, Duck House, loafing shed, and metal storage building. The long circle driveway ensures privacy and leads to the charming home, which showcases a rustic T1-11 wood exterior, an attached carport, 2 bedrooms (including a cozy loft), and 1 spacious bathroom with a deep soaking tub. Inside, you’ll find a warm, inviting space with kitchen appliances, a propane gas fireplace, and a stunning tongue-and-groove lofted ceiling that adds to the home’s rustic elegance. You can truly “live off the land” with this property. Call today for your private showing!
Zillow last checked: 8 hours ago
Listing updated: April 21, 2025 at 10:13am
Listed by:
Simon Wilson 270-634-5530,
Golden Rule - Wilson Real Estate and Auction #1, LLC
Bought with:
Non Member- Lbar
NON MEMBER OFFICE
Source: South Central Kentucky AOR,MLS#: SC46475
Facts & features
Interior
Bedrooms & bathrooms
- Bedrooms: 2
- Bathrooms: 1
- Full bathrooms: 1
- Main level bathrooms: 1
- Main level bedrooms: 1
Primary bedroom
- Level: Main
Bedroom 2
- Level: Loft
Bathroom
- Features: Tub/Shower Combo
Heating
- Other, Propane
Cooling
- Window Unit(s)
Appliances
- Included: Dishwasher, Microwave, Range/Oven, Refrigerator, Electric Water Heater
- Laundry: Laundry Room
Features
- Ceiling Fan(s), Eat-in Kitchen, Living/Dining Combo
- Flooring: Carpet, Laminate
- Basement: None
- Number of fireplaces: 1
- Fireplace features: 1, Propane
Interior area
- Total structure area: 848
- Total interior livable area: 848 sqft
Property
Parking
- Total spaces: 1
- Parking features: Attached Carport
- Carport spaces: 1
Accessibility
- Accessibility features: 1st Floor Bathroom
Features
- Patio & porch: Covered Front Porch
- Exterior features: Balcony
- Fencing: Barbed Wire,Rail,Partial
Lot
- Size: 15.54 Acres
- Features: County, Dead End
Construction
Type & style
- Home type: SingleFamily
- Architectural style: Cottage
- Property subtype: Single Family Residence
Materials
- Other
- Foundation: Pillar/Post/Pier
- Roof: Metal
Condition
- Year built: 2014
Utilities & green energy
- Sewer: Septic Tank Only
- Water: County
Community & neighborhood
Location
- Region: Russell Springs
- Subdivision: N/A
Other
Other facts
- Listing agreement: Exclusive Right To Sell
Price history
| Date | Event | Price |
|---|---|---|
| 4/14/2025 | Sold | $225,000-2.1%$265/sqft |
Source: | ||
| 3/13/2025 | Pending sale | $229,900$271/sqft |
Source: | ||
| 3/10/2025 | Listed for sale | $229,900+4.5%$271/sqft |
Source: | ||
| 11/14/2024 | Sold | $220,000-4.3%$259/sqft |
Source: | ||
| 10/6/2024 | Pending sale | $229,900$271/sqft |
Source: | ||
Public tax history
Tax history is unavailable.
Neighborhood: 42642
Nearby schools
GreatSchools rating
- 4/10Adair County Elementary SchoolGrades: 3-5Distance: 10.2 mi
- 5/10Adair County Middle SchoolGrades: 6-8Distance: 9.8 mi
- 6/10Adair County High SchoolGrades: 9-12Distance: 10 mi
Schools provided by the listing agent
- Elementary: Adair County
- Middle: Adair County
- High: Adair County
Source: South Central Kentucky AOR. This data may not be complete. We recommend contacting the local school district to confirm school assignments for this home.

Get pre-qualified for a loan
At Zillow Home Loans, we can pre-qualify you in as little as 5 minutes with no impact to your credit score.An equal housing lender. NMLS #10287.
