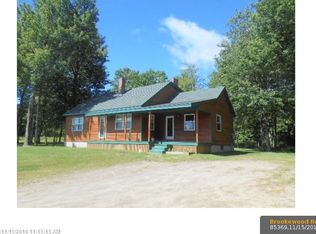Closed
$245,000
476 Fogg Road, Mount Vernon, ME 04352
2beds
768sqft
Single Family Residence
Built in 2017
2.2 Acres Lot
$-- Zestimate®
$319/sqft
$1,605 Estimated rent
Home value
Not available
Estimated sales range
Not available
$1,605/mo
Zestimate® history
Loading...
Owner options
Explore your selling options
What's special
MOUNT VERNON - Quality home built in 2018, kitchen with granite countertops, built in cabinets in the living room, cathedral ceiling, bathroom with custom tile bathtub/shower with granite countertop, 2 good size bedrooms, radiant heat in the floor, over 2 acres on corner lot! Private location!
Zillow last checked: 8 hours ago
Listing updated: December 02, 2024 at 08:27am
Listed by:
Brookewood Realty
Bought with:
Hoang Realty
Source: Maine Listings,MLS#: 1605052
Facts & features
Interior
Bedrooms & bathrooms
- Bedrooms: 2
- Bathrooms: 1
- Full bathrooms: 1
Bedroom 1
- Level: First
Bedroom 2
- Level: First
Kitchen
- Level: First
Living room
- Level: First
Heating
- Radiant
Cooling
- None
Appliances
- Included: Electric Range, Refrigerator
Features
- 1st Floor Bedroom
- Flooring: Tile
- Has fireplace: No
Interior area
- Total structure area: 768
- Total interior livable area: 768 sqft
- Finished area above ground: 768
- Finished area below ground: 0
Property
Parking
- Parking features: Gravel, 5 - 10 Spaces
Lot
- Size: 2.20 Acres
- Features: Rural, Wooded
Details
- Additional structures: Outbuilding
- Parcel number: MTVRMR11L32B
- Zoning: Residential
Construction
Type & style
- Home type: SingleFamily
- Architectural style: Ranch
- Property subtype: Single Family Residence
Materials
- Wood Frame, Vinyl Siding
- Foundation: Slab
- Roof: Shingle
Condition
- Year built: 2017
Utilities & green energy
- Electric: Circuit Breakers
- Sewer: Private Sewer
- Water: Private
Community & neighborhood
Location
- Region: Mount Vernon
Price history
| Date | Event | Price |
|---|---|---|
| 12/2/2024 | Pending sale | $239,900-2.1%$312/sqft |
Source: | ||
| 11/29/2024 | Sold | $245,000+2.1%$319/sqft |
Source: | ||
| 9/30/2024 | Contingent | $239,900$312/sqft |
Source: | ||
| 9/26/2024 | Listed for sale | $239,900$312/sqft |
Source: | ||
Public tax history
| Year | Property taxes | Tax assessment |
|---|---|---|
| 2024 | $2,029 +10.6% | $96,600 |
| 2023 | $1,835 +2.7% | $96,600 |
| 2022 | $1,787 +12.1% | $96,600 |
Find assessor info on the county website
Neighborhood: 04352
Nearby schools
GreatSchools rating
- 8/10Mt Vernon Elementary SchoolGrades: PK-5Distance: 2.6 mi
- 6/10Maranacook Community Middle SchoolGrades: 6-8Distance: 2.4 mi
- 7/10Maranacook Community High SchoolGrades: 9-12Distance: 2.4 mi
Get pre-qualified for a loan
At Zillow Home Loans, we can pre-qualify you in as little as 5 minutes with no impact to your credit score.An equal housing lender. NMLS #10287.
