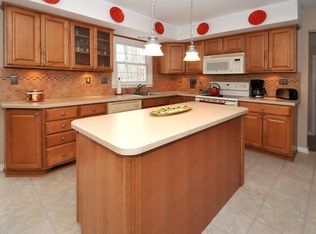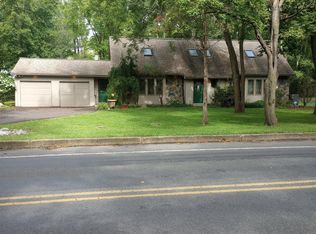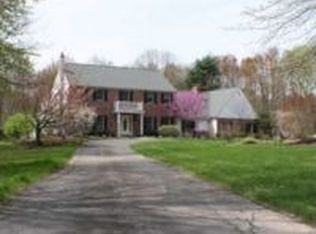Sold for $730,000
$730,000
476 N Shady Retreat Rd, Doylestown, PA 18901
3beds
2,286sqft
Single Family Residence
Built in 1985
0.77 Acres Lot
$740,100 Zestimate®
$319/sqft
$3,168 Estimated rent
Home value
$740,100
$688,000 - $792,000
$3,168/mo
Zestimate® history
Loading...
Owner options
Explore your selling options
What's special
Beautifully remodeled contemporary house on a "Retreat" like large, wooded lot just 1 mile from everything Doylestown Borough has to offer. Upon entering the home, you will enjoy the beautiful skylit vaulted ceilings and wood burning fireplace in the main living area, through a set of French doors you will find an additional living/entertaining area with vaulted ceilings, skylights and a row of large casement windows. To the other side of the center hall is the Kitchen which has a multitude of cabinets/lighting and all new fixtures and appliances. In between the Kitchen and Dining room you will also find another covered entry for easy access to the driveway. Heading down the main hall you will find a laundry room with a Utilitub and an additional Pantry closet off of the Kitchen. At the end of the Hall, you will find the Primary Room featuring a Jack and Jill style bathroom, you will also find a Large Walk in Closet with California closet inserts and an additional sink & vanity. The Primary room also has French doors to incorporate the additional entertaining area if desired. Heading upstairs you will find a modern style loft overlooking the Living area with two hall closets and plenty of room for a home office or kids tv area. Off of the Loft you will find 2 Large bedrooms both with large walk-in closets. At the end you will find another Jack & Jill style bathroom with an additional extra room. The extra room could be used as a home office, studio, crafts room or even just a non-traditional guest room or additional walk-in closet. The Exterior features a freshly redone Deck off of the rear of the home with built in benches and partitions for entertaining in a beautiful, wooded setting. This home is in the perfect location to enjoy all of the things Central Bucks has to offer. You really can take the Bike & Hike path directly into town for all of the entertainment and shops without having to worry about parking, or head just minutes to Peace Valley Park the other direction. All while enjoying the serenity of close to an acre of your own. With the Major remodel done all you need to do is move in and enjoy.
Zillow last checked: 8 hours ago
Listing updated: August 21, 2025 at 07:29am
Listed by:
Alan Arcurio 215-913-9811,
Liberty Bell Real Estate & Property Management
Bought with:
Megan Waits, RS305972
Addison Wolfe Real Estate
Source: Bright MLS,MLS#: PABU2099474
Facts & features
Interior
Bedrooms & bathrooms
- Bedrooms: 3
- Bathrooms: 2
- Full bathrooms: 2
- Main level bathrooms: 1
- Main level bedrooms: 1
Basement
- Area: 0
Heating
- Baseboard, Heat Pump, Electric, Wood
Cooling
- Central Air, Electric
Appliances
- Included: Dishwasher, Disposal, Energy Efficient Appliances, ENERGY STAR Qualified Dishwasher, Exhaust Fan, Microwave, Oven/Range - Electric, Range Hood, Stainless Steel Appliance(s), Water Heater, Electric Water Heater
- Laundry: Main Level
Features
- Attic, Bathroom - Tub Shower, Bathroom - Walk-In Shower, Breakfast Area, Butlers Pantry, Ceiling Fan(s), Chair Railings, Dining Area, Entry Level Bedroom, Exposed Beams, Recessed Lighting, Walk-In Closet(s), 9'+ Ceilings, Cathedral Ceiling(s), Vaulted Ceiling(s)
- Flooring: Ceramic Tile, Laminate, Carpet
- Doors: French Doors, Insulated, Storm Door(s)
- Windows: Double Hung, Casement, Energy Efficient, Low Emissivity Windows, Replacement, Skylight(s), Transom, Wood Frames
- Has basement: No
- Number of fireplaces: 1
- Fireplace features: Brick, Wood Burning
Interior area
- Total structure area: 2,286
- Total interior livable area: 2,286 sqft
- Finished area above ground: 2,286
- Finished area below ground: 0
Property
Parking
- Total spaces: 2
- Parking features: Garage Faces Front, Garage Faces Rear, Storage, Garage Door Opener, Oversized, Asphalt, Attached, Driveway
- Attached garage spaces: 2
- Has uncovered spaces: Yes
Accessibility
- Accessibility features: 2+ Access Exits
Features
- Levels: Two
- Stories: 2
- Exterior features: Lighting, Flood Lights, Rain Gutters
- Pool features: None
- Fencing: Split Rail
Lot
- Size: 0.77 Acres
- Dimensions: 125.00 x 270.00
Details
- Additional structures: Above Grade, Below Grade
- Parcel number: 09009001007
- Zoning: R1
- Special conditions: Standard
Construction
Type & style
- Home type: SingleFamily
- Architectural style: Contemporary
- Property subtype: Single Family Residence
Materials
- Frame
- Foundation: Concrete Perimeter, Slab
- Roof: Asphalt
Condition
- Excellent
- New construction: No
- Year built: 1985
- Major remodel year: 2025
Utilities & green energy
- Sewer: Public Sewer
- Water: Private
Community & neighborhood
Location
- Region: Doylestown
- Subdivision: None Available
- Municipality: DOYLESTOWN TWP
Other
Other facts
- Listing agreement: Exclusive Agency
- Listing terms: Cash,Conventional
- Ownership: Fee Simple
Price history
| Date | Event | Price |
|---|---|---|
| 8/21/2025 | Sold | $730,000-1.3%$319/sqft |
Source: | ||
| 7/20/2025 | Pending sale | $739,500$323/sqft |
Source: | ||
| 7/14/2025 | Price change | $739,500-0.1%$323/sqft |
Source: | ||
| 7/1/2025 | Listed for sale | $739,900+48%$324/sqft |
Source: | ||
| 3/11/2025 | Sold | $500,000+20.5%$219/sqft |
Source: Public Record Report a problem | ||
Public tax history
| Year | Property taxes | Tax assessment |
|---|---|---|
| 2025 | $8,330 +2% | $44,400 |
| 2024 | $8,166 +9% | $44,400 |
| 2023 | $7,492 +1.1% | $44,400 |
Find assessor info on the county website
Neighborhood: 18901
Nearby schools
GreatSchools rating
- 8/10Doyle El SchoolGrades: K-6Distance: 0.5 mi
- 6/10Lenape Middle SchoolGrades: 7-9Distance: 0.6 mi
- 10/10Central Bucks High School-WestGrades: 10-12Distance: 0.8 mi
Schools provided by the listing agent
- Elementary: Doyle
- Middle: Lenape
- High: Central Bucks High School West
- District: Central Bucks
Source: Bright MLS. This data may not be complete. We recommend contacting the local school district to confirm school assignments for this home.
Get a cash offer in 3 minutes
Find out how much your home could sell for in as little as 3 minutes with a no-obligation cash offer.
Estimated market value$740,100
Get a cash offer in 3 minutes
Find out how much your home could sell for in as little as 3 minutes with a no-obligation cash offer.
Estimated market value
$740,100


