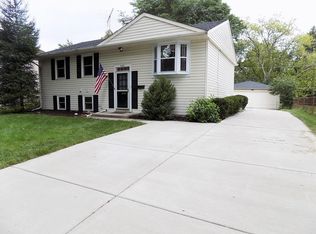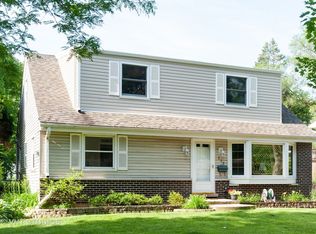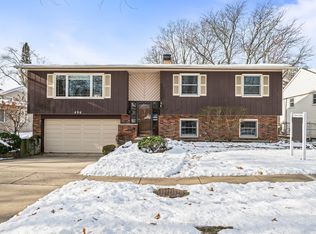Closed
$360,000
476 Raupp Blvd, Buffalo Grove, IL 60089
3beds
1,625sqft
Single Family Residence
Built in 1966
7,361.64 Square Feet Lot
$429,200 Zestimate®
$222/sqft
$3,283 Estimated rent
Home value
$429,200
$408,000 - $451,000
$3,283/mo
Zestimate® history
Loading...
Owner options
Explore your selling options
What's special
Welcome to this charming 3-bedroom, 1.1-bath home that seamlessly blends comfort and convenience. As you step inside, a warm and inviting living room greets you, offering a cozy space to relax and unwind. Adjacent to the living room, the dining room beckons with exterior access to the backyard, providing a seamless transition between indoor and outdoor living. The kitchen, designed for functionality, offers ample cabinetry and enough space to accommodate a small eating table. It's the perfect place to whip up delicious meals and create lasting memories with family and friends. Upstairs, the spacious master bedroom awaits, featuring not one but two closets for ample storage. Two additional roomy bedrooms and a full bath complete the second level, providing comfortable living spaces for the entire family. The walk-out basement adds extra living space to this home, featuring a family room for entertainment, a convenient half bath, and a practical laundry room. The big fenced backyard provides a private oasis for outdoor activities and entertaining. Conveniently located, this home is just minutes away from parks and a shopping center, offering easy access to recreational opportunities and everyday amenities. Don't miss the chance to make this delightful residence your new home!
Zillow last checked: 8 hours ago
Listing updated: April 07, 2024 at 01:00am
Listing courtesy of:
Jane Lee 847-295-0800,
RE/MAX Top Performers
Bought with:
J Cruz
Coldwell Banker Realty
Source: MRED as distributed by MLS GRID,MLS#: 11973708
Facts & features
Interior
Bedrooms & bathrooms
- Bedrooms: 3
- Bathrooms: 2
- Full bathrooms: 1
- 1/2 bathrooms: 1
Primary bedroom
- Features: Flooring (Hardwood), Window Treatments (All)
- Level: Second
- Area: 176 Square Feet
- Dimensions: 16X11
Bedroom 2
- Features: Flooring (Hardwood), Window Treatments (All)
- Level: Second
- Area: 140 Square Feet
- Dimensions: 14X10
Bedroom 3
- Features: Flooring (Hardwood), Window Treatments (All)
- Level: Second
- Area: 90 Square Feet
- Dimensions: 10X9
Dining room
- Features: Flooring (Carpet), Window Treatments (All)
- Level: Main
- Area: 88 Square Feet
- Dimensions: 11X8
Family room
- Features: Flooring (Carpet), Window Treatments (All)
- Level: Basement
- Area: 231 Square Feet
- Dimensions: 21X11
Kitchen
- Features: Kitchen (Eating Area-Table Space), Flooring (Vinyl), Window Treatments (All)
- Level: Main
- Area: 110 Square Feet
- Dimensions: 11X10
Living room
- Features: Flooring (Carpet), Window Treatments (All)
- Level: Main
- Area: 285 Square Feet
- Dimensions: 19X15
Heating
- Natural Gas, Forced Air
Cooling
- Central Air
Appliances
- Included: Dishwasher, Refrigerator, Washer, Dryer, Range Hood
- Laundry: Sink
Features
- Separate Dining Room
- Flooring: Hardwood, Carpet
- Windows: Screens
- Basement: Finished,Daylight
Interior area
- Total structure area: 1,625
- Total interior livable area: 1,625 sqft
Property
Parking
- Total spaces: 1
- Parking features: Asphalt, Garage Door Opener, On Site, Garage Owned, Attached, Garage
- Attached garage spaces: 1
- Has uncovered spaces: Yes
Accessibility
- Accessibility features: No Disability Access
Features
- Fencing: Fenced
Lot
- Size: 7,361 sqft
- Dimensions: 65X120
- Features: Landscaped
Details
- Parcel number: 03054100170000
- Special conditions: None
- Other equipment: Ceiling Fan(s)
Construction
Type & style
- Home type: SingleFamily
- Property subtype: Single Family Residence
Materials
- Vinyl Siding, Brick
- Roof: Asphalt
Condition
- New construction: No
- Year built: 1966
Utilities & green energy
- Sewer: Public Sewer
- Water: Lake Michigan
Community & neighborhood
Security
- Security features: Carbon Monoxide Detector(s)
Community
- Community features: Park, Curbs, Sidewalks, Street Lights, Street Paved
Location
- Region: Buffalo Grove
HOA & financial
HOA
- Services included: None
Other
Other facts
- Listing terms: Conventional
- Ownership: Fee Simple
Price history
| Date | Event | Price |
|---|---|---|
| 10/25/2025 | Listing removed | $434,900$268/sqft |
Source: | ||
| 10/9/2025 | Listed for sale | $434,900$268/sqft |
Source: | ||
| 10/8/2025 | Listing removed | $434,900$268/sqft |
Source: | ||
| 8/26/2025 | Listed for sale | $434,900$268/sqft |
Source: | ||
| 8/8/2025 | Listing removed | $434,900$268/sqft |
Source: | ||
Public tax history
| Year | Property taxes | Tax assessment |
|---|---|---|
| 2023 | $7,051 +46.4% | $27,999 |
| 2022 | $4,817 -10.5% | $27,999 +13% |
| 2021 | $5,382 -18.4% | $24,778 |
Find assessor info on the county website
Neighborhood: 60089
Nearby schools
GreatSchools rating
- 7/10Joyce Kilmer Elementary SchoolGrades: PK-5Distance: 0.3 mi
- 8/10Cooper Middle SchoolGrades: 6-8Distance: 0.9 mi
- 10/10Buffalo Grove High SchoolGrades: 9-12Distance: 1 mi
Schools provided by the listing agent
- Elementary: Joyce Kilmer Elementary School
- Middle: Cooper Middle School
- High: Buffalo Grove High School
- District: 21
Source: MRED as distributed by MLS GRID. This data may not be complete. We recommend contacting the local school district to confirm school assignments for this home.
Get a cash offer in 3 minutes
Find out how much your home could sell for in as little as 3 minutes with a no-obligation cash offer.
Estimated market value
$429,200


