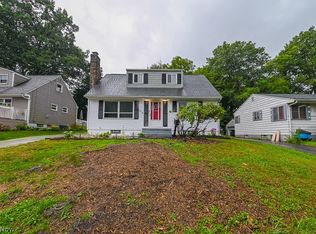Sold for $218,000
$218,000
476 Rutland St, Akron, OH 44305
3beds
1,586sqft
Single Family Residence
Built in 1957
7,697.05 Square Feet Lot
$224,200 Zestimate®
$137/sqft
$1,327 Estimated rent
Home value
$224,200
$213,000 - $235,000
$1,327/mo
Zestimate® history
Loading...
Owner options
Explore your selling options
What's special
Looking for a beautifully remodeled & completely updated Ranch with a fashionable open concept? 476 Rutland checks all the boxes! Walk right in to the expansive Living room with large picture window that fills the room with natural light. Brand new LVT flooring extends throughout the main level. The Kitchen has been updated from top to bottom...gorgeous new granite countertops, brand new stainless appliances, all new cabinets, flooring and fixtures. Everything you could possibly need has been taken care of! Dining room off the kitchen offers a warm, inviting area with a great view of front yard. All the bedrooms enjoy new carpet and fresh paint. The full bathroom on main level has also been completely updated with new flooring and new vanity & fixtures! The finished basement offers an absolutely HUGE space large enough to accommodate a wide array of functions. Fresh paint & new LVT & carpet cover the room. Another spacious full bathroom, with all new cabinets and fixtures has been added just off the recreation room!! Brand new furnace and H20 tank have also been installed! In addition, property also features a sizeable sun room with great view of backyard. Perfect retreat for enjoying Ohio summer days. The backyard has fenced area with chain link and new wooden fence added. Exterior has seen a fresh coat of paint, refinished front porch, AND and brand new roof complete with new gutters & downspouts AND a ten year transferrable warranty!!! No worries & nothing to do...just move right into a completely remodeled home. The 2025 updates to the property include : New roof & gutters/downspouts, Completely remodeled kitchen & bathrooms, fresh paint, new carpet & LVT throughout, new interior & exterior doors, new fence, fresh exterior paint, new lighting & fixtures throughout, new furnace & H20 tank. Pictures do not do this do this gorgeous property justice - make your appointment today and make this beautiful home yours tomorrow!
Zillow last checked: 8 hours ago
Listing updated: July 29, 2025 at 07:26am
Listing Provided by:
David S Callander 330-867-4266crr.realestate@gmail.com,
Century 21 Carolyn Riley RL. Est. Srvcs, Inc.
Bought with:
Dustin A Purtan, 2024004721
EXP Realty, LLC.
Source: MLS Now,MLS#: 5127438 Originating MLS: Akron Cleveland Association of REALTORS
Originating MLS: Akron Cleveland Association of REALTORS
Facts & features
Interior
Bedrooms & bathrooms
- Bedrooms: 3
- Bathrooms: 2
- Full bathrooms: 2
- Main level bathrooms: 1
- Main level bedrooms: 3
Bedroom
- Description: Flooring: Carpet
- Level: First
- Dimensions: 13 x 11
Bedroom
- Description: Flooring: Carpet
- Level: First
- Dimensions: 12 x 8
Bedroom
- Description: Flooring: Carpet
- Level: First
- Dimensions: 14 x 14
Bathroom
- Description: Flooring: Luxury Vinyl Tile
- Level: Lower
Bathroom
- Description: Flooring: Luxury Vinyl Tile
- Level: First
Dining room
- Description: Flooring: Luxury Vinyl Tile
- Level: First
- Dimensions: 11 x 10
Kitchen
- Description: Flooring: Luxury Vinyl Tile
- Level: First
- Dimensions: 17 x 6
Living room
- Description: Flooring: Luxury Vinyl Tile
- Level: First
- Dimensions: 19 x 16
Recreation
- Description: Flooring: Carpet,Luxury Vinyl Tile
- Level: Lower
- Dimensions: 42 x 13
Heating
- Forced Air, Gas
Cooling
- Central Air
Appliances
- Included: Dishwasher, Microwave, Range, Refrigerator
Features
- Built-in Features, Granite Counters, Open Floorplan
- Basement: Full,Partially Finished
- Has fireplace: No
Interior area
- Total structure area: 1,586
- Total interior livable area: 1,586 sqft
- Finished area above ground: 1,040
- Finished area below ground: 546
Property
Parking
- Total spaces: 2
- Parking features: Detached, Garage
- Garage spaces: 2
Features
- Levels: One
- Stories: 1
- Fencing: Back Yard,Chain Link,Wood
Lot
- Size: 7,697 sqft
Details
- Parcel number: 6813505
Construction
Type & style
- Home type: SingleFamily
- Architectural style: Ranch
- Property subtype: Single Family Residence
Materials
- Aluminum Siding
- Roof: Asphalt,Fiberglass
Condition
- Updated/Remodeled
- Year built: 1957
Utilities & green energy
- Sewer: Public Sewer
- Water: Public
Community & neighborhood
Location
- Region: Akron
- Subdivision: Louis Stile Sub
Other
Other facts
- Listing terms: Cash,Conventional,FHA
Price history
| Date | Event | Price |
|---|---|---|
| 7/25/2025 | Sold | $218,000-0.5%$137/sqft |
Source: | ||
| 6/6/2025 | Contingent | $219,000$138/sqft |
Source: | ||
| 5/31/2025 | Listed for sale | $219,000+99.1%$138/sqft |
Source: | ||
| 3/7/2025 | Sold | $110,000+34.1%$69/sqft |
Source: Public Record Report a problem | ||
| 3/14/2008 | Sold | $82,000+13.1%$52/sqft |
Source: Public Record Report a problem | ||
Public tax history
| Year | Property taxes | Tax assessment |
|---|---|---|
| 2024 | $3,529 +47.7% | $43,300 |
| 2023 | $2,389 +6.5% | $43,300 +36.1% |
| 2022 | $2,243 -0.1% | $31,805 |
Find assessor info on the county website
Neighborhood: Goodyear Heights
Nearby schools
GreatSchools rating
- 3/10Betty Jane Community Learning CenterGrades: K-5Distance: 0.5 mi
- 2/10Hyre Community Learning CenterGrades: 6-8Distance: 1.9 mi
- 6/10Ellet Community Learning CenterGrades: 9-12Distance: 1.6 mi
Schools provided by the listing agent
- District: Akron CSD - 7701
Source: MLS Now. This data may not be complete. We recommend contacting the local school district to confirm school assignments for this home.
Get a cash offer in 3 minutes
Find out how much your home could sell for in as little as 3 minutes with a no-obligation cash offer.
Estimated market value$224,200
Get a cash offer in 3 minutes
Find out how much your home could sell for in as little as 3 minutes with a no-obligation cash offer.
Estimated market value
$224,200
