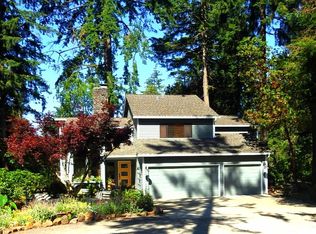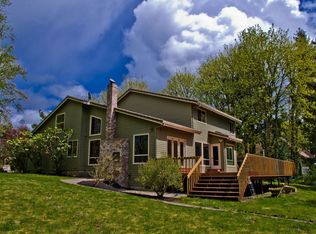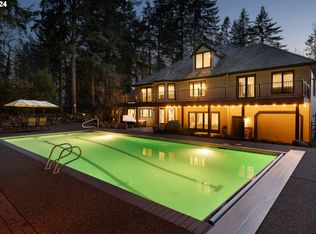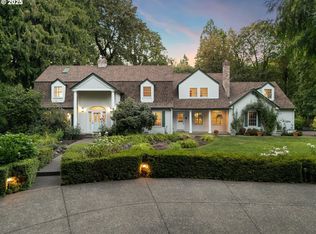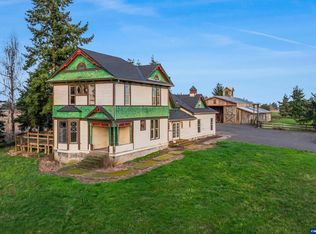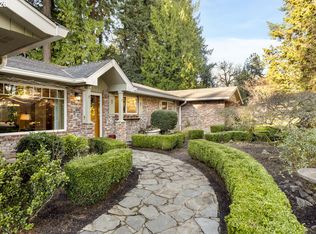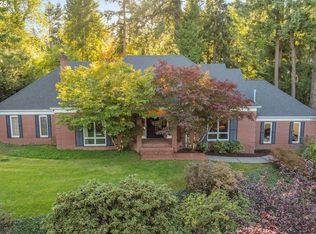Extraordinary West Linn Retreat — Where Luxury, Nature & Privacy Unite. Discover a truly one-of-a-kind property in an unparalleled West Linn setting. Nestled alongside Hebb Park with access to the Willamette River just steps away, this remarkable retreat offers a rare blend of natural serenity, refined luxury, and total privacy.Surrounded by peaceful, forest-like landscapes with generous space between neighbors, you’ll enjoy the best of Oregon’s wine country living—lush vineyards, three wineries, and two premier golf courses all nearby.Set on a beautifully landscaped private lot, the home features its own tranquil pond, creating a calming backdrop for both everyday living and effortless entertaining.Inside, timeless Northwest craftsmanship shines through with vaulted cedar ceilings, solid fir doors, and a wood-burning fireplace classic stove insert that infuses warmth and character throughout. The gourmet kitchen blends form and function, showcasing rich cherry cabinetry, granite countertops, and high-end stainless steel appliances.The expansive primary suite offers a peaceful retreat, while a rare 5-car garage provides ample space for vehicles, hobbies, or a workshop. Above the separate garage, a spacious bonus room awaits—perfect for a home office, gym, guest suite, or media lounge. Outside, unwind in your private outdoor oasis featuring a cozy fire pit, charming outbuilding, and large patio ideal for entertaining or relaxing under the trees.Despite its serene, secluded feel, this exceptional property is just minutes from top-rated schools, major highways, shopping, and dining—offering the perfect balance of tranquility and convenience.There is truly nothing else like this—a calming, forested sanctuary where luxury, nature, and privacy meet in perfect harmony.
Active
$1,525,000
476 SW Hebb Park Rd, West Linn, OR 97068
3beds
3,625sqft
Est.:
Residential, Single Family Residence
Built in 1985
1.7 Acres Lot
$1,451,200 Zestimate®
$421/sqft
$-- HOA
What's special
Beautifully landscaped private lotGenerous space between neighborsNestled alongside hebb parkVaulted cedar ceilingsExpansive primary suiteGourmet kitchenHigh-end stainless steel appliances
- 101 days |
- 2,434 |
- 58 |
Zillow last checked: 8 hours ago
Listing updated: January 12, 2026 at 08:56am
Listed by:
Roberta Nopson 503-939-8025,
Nopson Real Estate,
Stephen Nopson 503-656-5603,
Nopson Real Estate
Source: RMLS (OR),MLS#: 787700008
Tour with a local agent
Facts & features
Interior
Bedrooms & bathrooms
- Bedrooms: 3
- Bathrooms: 3
- Full bathrooms: 2
- Partial bathrooms: 1
- Main level bathrooms: 1
Rooms
- Room types: Laundry, Bonus Room, Bedroom 2, Bedroom 3, Dining Room, Family Room, Kitchen, Living Room, Primary Bedroom
Primary bedroom
- Level: Upper
Bedroom 2
- Level: Upper
Bedroom 3
- Level: Upper
Dining room
- Level: Main
Family room
- Level: Lower
Kitchen
- Level: Main
Living room
- Level: Main
Heating
- Forced Air
Cooling
- Central Air
Appliances
- Included: Dishwasher, Disposal, Free-Standing Gas Range, Free-Standing Refrigerator, Plumbed For Ice Maker, Stainless Steel Appliance(s), Water Softener, Gas Water Heater
- Laundry: Laundry Room
Features
- Ceiling Fan(s), High Ceilings, Vaulted Ceiling(s), Granite, Kitchen Island, Pantry, Tile
- Flooring: Laminate, Tile, Wall to Wall Carpet
- Windows: Vinyl Frames
- Basement: Daylight,Finished,Full
- Number of fireplaces: 1
- Fireplace features: Insert, Wood Burning
Interior area
- Total structure area: 3,625
- Total interior livable area: 3,625 sqft
Video & virtual tour
Property
Parking
- Total spaces: 5
- Parking features: Off Street, RV Access/Parking, RV Boat Storage, Attached, Detached
- Attached garage spaces: 5
Accessibility
- Accessibility features: Garage On Main, Accessibility
Features
- Stories: 3
- Patio & porch: Patio
- Exterior features: Fire Pit, Yard
- Fencing: Fenced
- Has view: Yes
- View description: River, Seasonal
- Has water view: Yes
- Water view: River
Lot
- Size: 1.7 Acres
- Features: Level, Private, Trees, Acres 1 to 3
Details
- Additional structures: Outbuilding, RVParking, RVBoatStorage, ToolShed
- Parcel number: 00770516
- Zoning: RA2
Construction
Type & style
- Home type: SingleFamily
- Architectural style: NW Contemporary,Traditional
- Property subtype: Residential, Single Family Residence
Materials
- Wood Siding
- Foundation: Concrete Perimeter
- Roof: Composition
Condition
- Resale
- New construction: No
- Year built: 1985
Utilities & green energy
- Gas: Gas
- Sewer: Standard Septic
- Water: Community
Community & HOA
Community
- Security: Security Lights
HOA
- Has HOA: No
Location
- Region: West Linn
Financial & listing details
- Price per square foot: $421/sqft
- Tax assessed value: $1,088,306
- Annual tax amount: $11,577
- Date on market: 10/28/2025
- Listing terms: Cash,Conventional,FHA,VA Loan
- Road surface type: Paved
Estimated market value
$1,451,200
$1.38M - $1.52M
$4,655/mo
Price history
Price history
| Date | Event | Price |
|---|---|---|
| 11/7/2025 | Listed for sale | $1,525,000$421/sqft |
Source: | ||
Public tax history
Public tax history
| Year | Property taxes | Tax assessment |
|---|---|---|
| 2025 | $11,578 +3.9% | $690,751 +3% |
| 2024 | $11,141 +2.9% | $670,633 +3% |
| 2023 | $10,829 +3.1% | $651,100 +3% |
Find assessor info on the county website
BuyAbility℠ payment
Est. payment
$7,502/mo
Principal & interest
$5913
Property taxes
$1055
Home insurance
$534
Climate risks
Neighborhood: 97068
Nearby schools
GreatSchools rating
- 7/10Boeckman Creek Primary SchoolGrades: PK-5Distance: 3.2 mi
- 4/10Meridian Creek Middle SchoolGrades: 6-8Distance: 3.1 mi
- 9/10Wilsonville High SchoolGrades: 9-12Distance: 3.3 mi
Schools provided by the listing agent
- Elementary: Boeckman Creek
- Middle: Meridian Creek
- High: Wilsonville
Source: RMLS (OR). This data may not be complete. We recommend contacting the local school district to confirm school assignments for this home.
- Loading
- Loading
