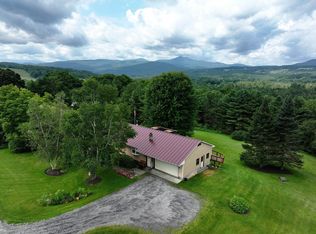Closed
Listed by:
Margolin and von Trapp Team,
Coldwell Banker Hickok and Boardman Off:802-863-1500
Bought with: KW Vermont-Stowe
$610,000
476 Shaw Mansion Road, Waterbury, VT 05676
3beds
2,384sqft
Single Family Residence
Built in 1968
2 Acres Lot
$630,400 Zestimate®
$256/sqft
$2,879 Estimated rent
Home value
$630,400
$466,000 - $857,000
$2,879/mo
Zestimate® history
Loading...
Owner options
Explore your selling options
What's special
This 3-level chalet-style home is nestled in the Green Mountains on a private, 2-acre wooded lot. Located just minutes from the iconic villages of Waterbury Center and Stowe, VT, this mid-century custom home echoes a classic alpine design with a large wrap-around deck and balcony to take in the surrounding mountain views. The property includes lush lawns, gardens, fruit trees, and back deck. The home's 3 levels of living space feature an open concept kitchen/dining/living room plus 1 bath and bedroom on the main floor. The custom eat-in kitchen is a showstopper with tons of wood cabinetry, counter space, breakfast bar, 2 sinks, and 5-burner gas stovetop. Two sheet rocked bedrooms and a 2nd bath are on the top level of the home, with a balcony off one room with great views. On the lower level is an inviting, covered front entrance & mudroom, a comfy den with wood stove, laundry area, cold storage, and large workshop. The real star of this lovely home is the amazing alpine style Trex deck that wraps around the main level with fantastic mountain views! And a second 2-level back deck is a great place for grilling, outdoor dining, and a hot tub. To top it off, the oversized 2-car garage is fully heated and plumbed throughout with a compressed air piping system, perfect for woodworking hobbies or an in-home business. With world class skiing and golfing just a short drive away, this location is an outdoor enthusiast's dream. Many area breweries & eateries too! Don't miss it!
Zillow last checked: 8 hours ago
Listing updated: June 25, 2025 at 12:18pm
Listed by:
Margolin and von Trapp Team,
Coldwell Banker Hickok and Boardman Off:802-863-1500
Bought with:
Pete Kelly
KW Vermont-Stowe
Source: PrimeMLS,MLS#: 5042632
Facts & features
Interior
Bedrooms & bathrooms
- Bedrooms: 3
- Bathrooms: 2
- Full bathrooms: 1
- 1/2 bathrooms: 1
Heating
- Propane, Wood, Baseboard, Hot Water
Cooling
- None
Appliances
- Included: Down Draft Cooktop, Gas Cooktop, Dishwasher, ENERGY STAR Qualified Dryer, Double Oven, Wall Oven, Refrigerator, Washer, Domestic Water Heater, Water Heater off Boiler, Owned Water Heater, Wine Cooler, Gas Dryer
- Laundry: In Basement
Features
- Central Vacuum, Ceiling Fan(s), Dining Area, Home Theater Wiring, Kitchen Island, Living/Dining, Natural Light, Indoor Storage, Wired for Sound
- Flooring: Hardwood, Laminate, Manufactured, Parquet
- Basement: Finished,Full,Walkout,Exterior Entry,Walk-Out Access
Interior area
- Total structure area: 2,384
- Total interior livable area: 2,384 sqft
- Finished area above ground: 1,584
- Finished area below ground: 800
Property
Parking
- Total spaces: 2
- Parking features: Crushed Stone, Auto Open, Finished, Heated Garage, Garage, Detached
- Garage spaces: 2
Features
- Levels: Two
- Stories: 2
- Exterior features: Deck, Garden, Shed
- Has view: Yes
- View description: Mountain(s)
- Frontage length: Road frontage: 266
Lot
- Size: 2 Acres
- Features: Country Setting, Landscaped, Sloped, Views, Rural
Details
- Additional structures: Outbuilding
- Parcel number: 69622110960
- Zoning description: Residential
Construction
Type & style
- Home type: SingleFamily
- Architectural style: Chalet
- Property subtype: Single Family Residence
Materials
- Vinyl Exterior, Vinyl Siding
- Foundation: Concrete, Poured Concrete
- Roof: Metal
Condition
- New construction: No
- Year built: 1968
Utilities & green energy
- Electric: 200+ Amp Service, Circuit Breakers
- Sewer: Cesspool, Concrete
- Utilities for property: Propane, Telephone at Site
Community & neighborhood
Security
- Security features: Security, Carbon Monoxide Detector(s), Security System, HW/Batt Smoke Detector
Location
- Region: Waterbury Center
Other
Other facts
- Road surface type: Gravel, Unpaved
Price history
| Date | Event | Price |
|---|---|---|
| 6/25/2025 | Sold | $610,000+11.1%$256/sqft |
Source: | ||
| 5/28/2025 | Contingent | $549,000$230/sqft |
Source: | ||
| 5/23/2025 | Listed for sale | $549,000+213.7%$230/sqft |
Source: | ||
| 9/8/2008 | Sold | $175,000-25.5%$73/sqft |
Source: Public Record Report a problem | ||
| 5/23/2008 | Listing removed | $235,000$99/sqft |
Source: Century 21 #2803892 Report a problem | ||
Public tax history
| Year | Property taxes | Tax assessment |
|---|---|---|
| 2024 | -- | $241,100 |
| 2023 | -- | $241,100 |
| 2022 | -- | $241,100 |
Find assessor info on the county website
Neighborhood: 05677
Nearby schools
GreatSchools rating
- 8/10Thatcher Brook Primary School Usd #45Grades: PK-4Distance: 3.2 mi
- 6/10Crossett Brook Middle School Usd #45Grades: 5-8Distance: 4 mi
- 9/10Harwood Uhsd #19Grades: 7-12Distance: 8.8 mi
Schools provided by the listing agent
- Elementary: Brookside Elementary School
- Middle: Crossett Brook Middle School
- High: Harwood Union High School
- District: Washington West
Source: PrimeMLS. This data may not be complete. We recommend contacting the local school district to confirm school assignments for this home.
Get pre-qualified for a loan
At Zillow Home Loans, we can pre-qualify you in as little as 5 minutes with no impact to your credit score.An equal housing lender. NMLS #10287.
