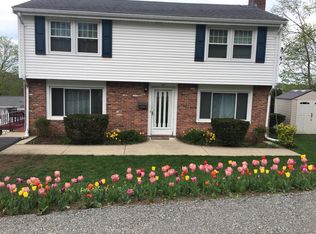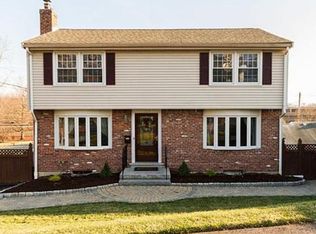Sold for $630,000
$630,000
476 Waverley Oaks Rd, Waltham, MA 02452
2beds
2,014sqft
Single Family Residence
Built in 1960
0.26 Acres Lot
$1,132,600 Zestimate®
$313/sqft
$3,466 Estimated rent
Home value
$1,132,600
$974,000 - $1.34M
$3,466/mo
Zestimate® history
Loading...
Owner options
Explore your selling options
What's special
Location, convenience & tons of potential! This over-sized ranch style home sits on 11,273 sq. ft of land that is 2 lots on one deed (lots 13 & 14 on the city map). The City has approved the Old Lot Opinion opening up new opportunities & possibilities for the next owner. This is your perfect opportunity to live in a highly sought after neighborhood on the Belmont line & just minutes to all major routes, public transportation, shopping, restaurants, parks & more! Upon entering the foyer welcomes you into a spacious front to back living room w/a fireplace & double closets. Adjacent is the formal dining room w/ double cabinets that opens up to the sunlit eat in kitchen. Off the living room is a bonus finished porch w/access to the private deck, shed & backyard. Two generously sized bedrooms w/walk in closets & two full baths complete the main level. The partially finished lower level has a family room w/fireplace, bonus room, closet, laundry room,1/2 bath & unfinished storage space.
Zillow last checked: 8 hours ago
Listing updated: October 31, 2023 at 05:11am
Listed by:
Team Jill & Di 617-899-5606,
Lamacchia Realty, Inc. 781-786-8080,
Dianne Lombardi 617-678-1050
Bought with:
Mike DeStefano
Coldwell Banker Realty - Waltham
Source: MLS PIN,MLS#: 73156315
Facts & features
Interior
Bedrooms & bathrooms
- Bedrooms: 2
- Bathrooms: 3
- Full bathrooms: 2
- 1/2 bathrooms: 1
- Main level bathrooms: 2
- Main level bedrooms: 1
Primary bedroom
- Features: Walk-In Closet(s), Flooring - Hardwood, Cable Hookup, High Speed Internet Hookup
- Level: Main,First
- Area: 198
- Dimensions: 16.5 x 12
Bedroom 2
- Features: Walk-In Closet(s), Flooring - Hardwood, Cable Hookup, High Speed Internet Hookup
- Level: First
- Area: 168
- Dimensions: 14 x 12
Bathroom 1
- Features: Bathroom - Full, Bathroom - Tiled With Shower Stall, Flooring - Stone/Ceramic Tile
- Level: Main,First
- Area: 48.6
- Dimensions: 10.8 x 4.5
Bathroom 2
- Features: Bathroom - Full, Bathroom - With Shower Stall, Flooring - Stone/Ceramic Tile
- Level: Main,First
- Area: 26.4
- Dimensions: 8 x 3.3
Bathroom 3
- Features: Bathroom - Half, Flooring - Wood
- Level: Basement
- Area: 18
- Dimensions: 6 x 3
Dining room
- Features: Ceiling Fan(s), Closet/Cabinets - Custom Built, Flooring - Hardwood, Window(s) - Picture, Lighting - Overhead
- Level: Main,First
- Area: 176
- Dimensions: 11 x 16
Family room
- Features: Flooring - Wood, Exterior Access, Lighting - Overhead
- Level: Basement
- Area: 514.5
- Dimensions: 21 x 24.5
Kitchen
- Features: Flooring - Stone/Ceramic Tile, Window(s) - Bay/Bow/Box, Cable Hookup, Lighting - Overhead
- Level: Main,First
- Area: 192
- Dimensions: 16 x 12
Living room
- Features: Closet, Flooring - Hardwood, Window(s) - Picture, Cable Hookup, High Speed Internet Hookup, Slider
- Level: Main,First
- Area: 405
- Dimensions: 15 x 27
Heating
- Baseboard, Electric Baseboard
Cooling
- Central Air
Appliances
- Laundry: Electric Dryer Hookup, Exterior Access, Washer Hookup, Lighting - Overhead, Sink, In Basement
Features
- Slider, Sun Room, Foyer
- Flooring: Tile, Hardwood, Flooring - Hardwood
- Windows: Insulated Windows
- Basement: Full,Partially Finished,Bulkhead,Sump Pump,Concrete
- Number of fireplaces: 2
- Fireplace features: Family Room, Living Room
Interior area
- Total structure area: 2,014
- Total interior livable area: 2,014 sqft
Property
Parking
- Total spaces: 4
- Parking features: Paved Drive, Off Street, Tandem, Paved
- Uncovered spaces: 4
Features
- Patio & porch: Deck - Wood
- Exterior features: Deck - Wood, Rain Gutters, Professional Landscaping, Fenced Yard
- Fencing: Fenced/Enclosed,Fenced
Lot
- Size: 0.26 Acres
Details
- Parcel number: 832969
- Zoning: 1
Construction
Type & style
- Home type: SingleFamily
- Architectural style: Ranch
- Property subtype: Single Family Residence
Materials
- Frame
- Foundation: Concrete Perimeter
- Roof: Shingle
Condition
- Year built: 1960
Utilities & green energy
- Electric: Circuit Breakers
- Sewer: Public Sewer
- Water: Public
- Utilities for property: for Electric Range, for Electric Oven, for Electric Dryer, Washer Hookup
Community & neighborhood
Community
- Community features: Public Transportation, Shopping, Park, Walk/Jog Trails, Bike Path, Conservation Area, Highway Access, House of Worship, Private School, Public School, T-Station, University, Sidewalks
Location
- Region: Waltham
Other
Other facts
- Listing terms: Contract
- Road surface type: Paved
Price history
| Date | Event | Price |
|---|---|---|
| 10/30/2023 | Sold | $630,000-6.7%$313/sqft |
Source: MLS PIN #73156315 Report a problem | ||
| 9/28/2023 | Contingent | $674,900$335/sqft |
Source: MLS PIN #73156315 Report a problem | ||
| 9/18/2023 | Price change | $674,900-3.6%$335/sqft |
Source: MLS PIN #73156315 Report a problem | ||
| 9/7/2023 | Listed for sale | $699,900$348/sqft |
Source: MLS PIN #73156315 Report a problem | ||
Public tax history
| Year | Property taxes | Tax assessment |
|---|---|---|
| 2025 | $7,015 +3.8% | $714,400 +2% |
| 2024 | $6,755 +0.9% | $700,700 +8% |
| 2023 | $6,698 -4.7% | $649,000 +2.9% |
Find assessor info on the county website
Neighborhood: 02452
Nearby schools
GreatSchools rating
- 5/10Northeast Elementary SchoolGrades: PK-5Distance: 1.6 mi
- 7/10John F Kennedy Middle SchoolGrades: 6-8Distance: 1.8 mi
- 3/10Waltham Sr High SchoolGrades: 9-12Distance: 1.6 mi
Schools provided by the listing agent
- Elementary: Northeast
- Middle: Kennedy
- High: Whs
Source: MLS PIN. This data may not be complete. We recommend contacting the local school district to confirm school assignments for this home.
Get a cash offer in 3 minutes
Find out how much your home could sell for in as little as 3 minutes with a no-obligation cash offer.
Estimated market value
$1,132,600

