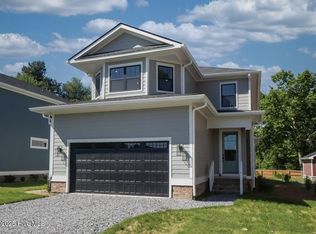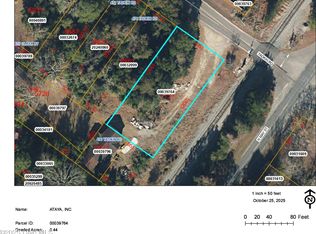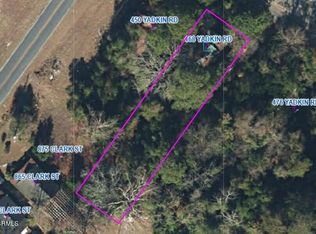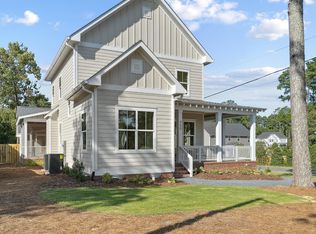Sold for $43,000
$43,000
476 Yadkin Rd, Southern Pines, NC 28387
4beds
2,522sqft
SingleFamily
Built in 2024
-- sqft lot
$682,000 Zestimate®
$17/sqft
$2,592 Estimated rent
Home value
$682,000
$648,000 - $716,000
$2,592/mo
Zestimate® history
Loading...
Owner options
Explore your selling options
What's special
Welcome to your NEW CONSTRUCTION dream Home! This stunning 4 bed / 3.5 bath is a beautifully designed 2-story home which features spacious living areas, a covered front & rear porch, as well as a detached 2-car garage. Making this home perfect for modern living & entertaining. Step inside to find luxury flooring throughout the home & tile flooring in all bathrooms for a sleek, durable finish. The upstair bathrooms feature stylish tile surrounds, while the primary suite boasts a tiled shower with premium 3/8'' custom glass, plus a soaking tub. The kitchen consist of granite countertops, central island & the convenience of a nearby washer/dryer hookup. Don't forget the wine fridge! Conveniently located just minutes from US-1, w/ a short commute to Ft Bragg, Southern Pines, Pinehurst & Raleigh. 15 minutes from Moore Regional Hospital & the Village of Pinehurst. This home gives you the charm of Southern Pines living w/ easy access to local shopping & dining. Don't miss this incredible opportunity to own a brand-new home in 1 of the most desirable areas of NC!
Zillow last checked: 8 hours ago
Listing updated: October 20, 2025 at 11:07am
Source: Hive MLS,MLS#: 100519746
Facts & features
Interior
Bedrooms & bathrooms
- Bedrooms: 4
- Bathrooms: 4
- Full bathrooms: 3
- 1/2 bathrooms: 1
Heating
- Electric, Fireplace, Forced Air, Heat Pump
Cooling
- Central Air, Ceiling Fan
Appliances
- Included: Dishwasher, Disposal, Microwave, Range
- Laundry: Dryer Hookup, Hookup - Dryer, Hookups, Washer Dryer Hookup, Washer Hookup
Features
- Bookcases, Ceiling Fan(s), High Ceilings, Kitchen Island, Master Downstairs, Pantry, Walk-In Closet(s), Walk-in Shower, Wash/Dry Connect
- Flooring: Tile
Interior area
- Total interior livable area: 2,522 sqft
Property
Parking
- Total spaces: 2
- Details: Contact manager
Features
- Stories: 2
- Exterior features: Bedroom 2, Bedroom 3, Bedroom 4, Bookcases, Ceiling Fan(s), Covered, Detached, Dryer Hookup, Gravel, Heating system: Fireplace(s), Heating system: Forced Air, Heating: Electric, High Ceilings, Hookup - Dryer, Kitchen, Kitchen Island, Living Room, Master Bedroom, Master Downstairs, On Site, Pantry, Porch, Smoke Detector(s), Walk-In Closet(s), Walk-in Shower, Wash/Dry Connect, Washer Dryer Hookup, Washer Hookup
Details
- Parcel number: 858216826843
Construction
Type & style
- Home type: SingleFamily
- Property subtype: SingleFamily
Condition
- Year built: 2024
Community & neighborhood
Location
- Region: Southern Pines
Price history
| Date | Event | Price |
|---|---|---|
| 11/1/2025 | Listing removed | $689,000+0.7%$273/sqft |
Source: | ||
| 10/28/2025 | Listing removed | $3,500$1/sqft |
Source: Hive MLS #100519746 Report a problem | ||
| 9/26/2025 | Listed for rent | $3,500$1/sqft |
Source: Hive MLS #100519746 Report a problem | ||
| 9/10/2025 | Listing removed | $3,500$1/sqft |
Source: Zillow Rentals Report a problem | ||
| 8/20/2025 | Listed for rent | $3,500$1/sqft |
Source: Zillow Rentals Report a problem | ||
Public tax history
| Year | Property taxes | Tax assessment |
|---|---|---|
| 2024 | $414 -3% | $65,000 |
| 2023 | $427 -16% | $65,000 +18.2% |
| 2022 | $509 -2.6% | $55,000 |
Find assessor info on the county website
Neighborhood: 28387
Nearby schools
GreatSchools rating
- 7/10McDeeds Creek ElementaryGrades: K-5Distance: 1.8 mi
- 6/10Crain's Creek Middle SchoolGrades: 6-8Distance: 7.7 mi
- 5/10Pinecrest High SchoolGrades: 9-12Distance: 3.5 mi
Sell for more on Zillow
Get a Zillow Showcase℠ listing at no additional cost and you could sell for .
$682,000
2% more+$13,640
With Zillow Showcase(estimated)$695,640



