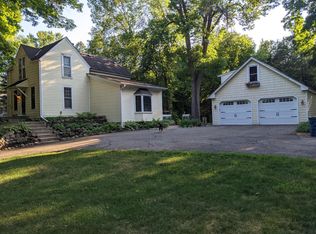Closed
Zestimate®
$485,000
4760 Vine Hill Rd, Excelsior, MN 55331
3beds
3,071sqft
Single Family Residence
Built in 1922
0.95 Acres Lot
$485,000 Zestimate®
$158/sqft
$4,425 Estimated rent
Home value
$485,000
$451,000 - $519,000
$4,425/mo
Zestimate® history
Loading...
Owner options
Explore your selling options
What's special
Charming, Well-Maintained Home on a Private Acre. This beautifully cared-for home sits on nearly an acre of serene, tree-lined property—offering timeless architecture, spacious living, and endless potential. Whether you're looking for a peaceful retreat, space to expand, or a prime homesite to build your dream estate, this property is a rare find. Freshly updated with new interior paint and carpet, the home features a generous living room, formal dining area, and a spacious kitchen—perfect for everyday living and entertaining. The oversized owner’s suite is truly impressive, offering space rarely seen. The finished lower level includes a bedroom and bath, a large family room, and a dedicated office—ideal for guests, multi-generational living, or a home business setup. Surrounded by mature trees and lush landscaping, the expansive lot provides exceptional privacy and room to garden, play, or simply relax in nature. Enjoy your morning coffee on the porch and quiet evenings under the stars. Whether you choose to move right in, personalize the existing home, or build new, this property offers limitless possibilities. Information deemed reliable but not guaranteed. Buyers and agents to verify all measurements.
Zillow last checked: 8 hours ago
Listing updated: December 29, 2025 at 01:49pm
Listed by:
Laurie A Twiehaus 612-590-6005,
RE/MAX Results
Bought with:
Kenneth Joseph Robinson
RE/MAX Results
Source: NorthstarMLS as distributed by MLS GRID,MLS#: 6793557
Facts & features
Interior
Bedrooms & bathrooms
- Bedrooms: 3
- Bathrooms: 3
- Full bathrooms: 3
Bedroom
- Level: Main
- Area: 368 Square Feet
- Dimensions: 23 x 16
Bedroom 2
- Level: Main
- Area: 165 Square Feet
- Dimensions: 11 x 15
Bedroom 3
- Level: Lower
- Area: 208 Square Feet
- Dimensions: 13 x 16
Primary bathroom
- Level: Main
- Area: 121 Square Feet
- Dimensions: 11 x 11
Dining room
- Level: Main
- Area: 180 Square Feet
- Dimensions: 15 x 12
Family room
- Level: Lower
- Area: 252 Square Feet
- Dimensions: 21 x 12
Kitchen
- Level: Main
- Area: 200 Square Feet
- Dimensions: 20 x 10
Living room
- Level: Main
- Area: 352 Square Feet
- Dimensions: 22 x 16
Office
- Level: Lower
- Area: 143 Square Feet
- Dimensions: 11 x 13
Walk in closet
- Level: Main
- Area: 70 Square Feet
- Dimensions: 10 x 7
Heating
- Forced Air
Cooling
- Central Air
Appliances
- Included: Dishwasher, Dryer, Microwave, Range, Refrigerator, Washer, Water Softener Owned
Features
- Basement: Finished
- Number of fireplaces: 1
- Fireplace features: Gas
Interior area
- Total structure area: 3,071
- Total interior livable area: 3,071 sqft
- Finished area above ground: 1,976
- Finished area below ground: 1,095
Property
Parking
- Total spaces: 4
- Parking features: Attached
- Attached garage spaces: 4
- Details: Garage Dimensions (25 x 34), Garage Dimensions ( 24 x 24), Garage Door Height (8)
Accessibility
- Accessibility features: None
Features
- Levels: One
- Stories: 1
- Patio & porch: Patio
Lot
- Size: 0.95 Acres
- Dimensions: 126 x 339 x 125 x 315
Details
- Additional structures: Storage Shed
- Foundation area: 1976
- Parcel number: 2511723110015
- Zoning description: Residential-Single Family
Construction
Type & style
- Home type: SingleFamily
- Property subtype: Single Family Residence
Materials
- Block
Condition
- New construction: No
- Year built: 1922
Utilities & green energy
- Gas: Natural Gas
- Sewer: City Sewer/Connected
- Water: Well
Community & neighborhood
Location
- Region: Excelsior
- Subdivision: Auditors Sub 142
HOA & financial
HOA
- Has HOA: No
Price history
| Date | Event | Price |
|---|---|---|
| 12/29/2025 | Sold | $485,000-3%$158/sqft |
Source: | ||
| 12/20/2025 | Pending sale | $499,900$163/sqft |
Source: | ||
| 12/9/2025 | Price change | $499,900-4.8%$163/sqft |
Source: | ||
| 10/15/2025 | Price change | $525,000-4.5%$171/sqft |
Source: | ||
| 9/25/2025 | Listed for sale | $550,000-8.3%$179/sqft |
Source: | ||
Public tax history
| Year | Property taxes | Tax assessment |
|---|---|---|
| 2025 | $5,925 +3.6% | $507,900 -4.3% |
| 2024 | $5,722 +9.1% | $530,800 -0.9% |
| 2023 | $5,247 +6.6% | $535,700 +8.4% |
Find assessor info on the county website
Neighborhood: 55331
Nearby schools
GreatSchools rating
- 8/10Deephaven Elementary SchoolGrades: K-5Distance: 0.4 mi
- 8/10Minnetonka East Middle SchoolGrades: 6-8Distance: 1.7 mi
- 10/10Minnetonka Senior High SchoolGrades: 9-12Distance: 0.9 mi
Get a cash offer in 3 minutes
Find out how much your home could sell for in as little as 3 minutes with a no-obligation cash offer.
Estimated market value
$485,000
Get a cash offer in 3 minutes
Find out how much your home could sell for in as little as 3 minutes with a no-obligation cash offer.
Estimated market value
$485,000
