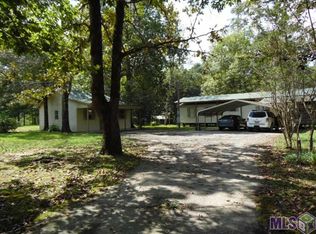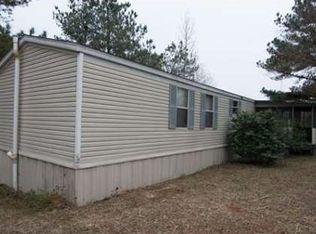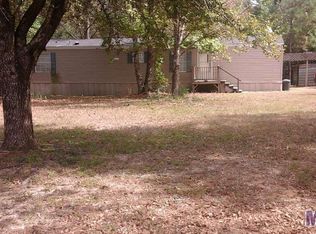Sold on 07/25/25
Price Unknown
4761 Old Liberty Rd N, Clinton, LA 70722
3beds
2,188sqft
Single Family Residence, Residential
Built in 1997
3.61 Acres Lot
$246,800 Zestimate®
$--/sqft
$2,185 Estimated rent
Home value
$246,800
Estimated sales range
Not available
$2,185/mo
Zestimate® history
Loading...
Owner options
Explore your selling options
What's special
Home interior has been freshly painted. As you walk in the Foyer, Living Room and Dining area are all open and have beautiful hard wood floors. Three large bedrooms downstairs with 2 full baths. Primary bedroom is very large with hardwood floors. Upstairs you will find a large loft that can be used as a bedroom, game room, or office and 1/2 bath. Roof is 12 years old. In 1999 a large 2 car garage was added along with some storage space, office and covered patio. There is a 20x24 deck off the back of the home with a 1/2 bath, covered porch and a small sitting room. The large 3.61 acre lot has a lake in the back. Enjoy some country living!
Zillow last checked: 8 hours ago
Listing updated: July 25, 2025 at 05:33pm
Listed by:
Debra Sullivan,
Debra Sullivan Dream Homes LLC
Bought with:
Don Henagan, 0000077094
RE/MAX Professional
Source: ROAM MLS,MLS#: 2025002489
Facts & features
Interior
Bedrooms & bathrooms
- Bedrooms: 3
- Bathrooms: 2
- Full bathrooms: 2
Primary bedroom
- Features: En Suite Bath, Ceiling Boxed, Ceiling Fan(s), Split, Master Downstairs
- Level: First
- Area: 320.35
- Width: 14.9
Bedroom 1
- Level: First
- Area: 195.96
- Width: 14.2
Bedroom 2
- Level: First
- Area: 113
- Dimensions: 10 x 11.3
Primary bathroom
- Features: Double Vanity, Walk-In Closet(s), Shower Combo
- Level: First
- Area: 129.8
- Dimensions: 11 x 11.8
Bathroom 1
- Level: First
- Area: 140
- Dimensions: 10 x 14
Bathroom 2
- Level: Second
Dining room
- Level: First
- Area: 232.4
- Length: 14
Kitchen
- Level: First
- Area: 184.32
Living room
- Level: First
- Area: 280
- Dimensions: 20 x 14
Heating
- Central
Cooling
- Central Air, Ceiling Fan(s)
Appliances
- Included: Elec Stove Con, Wine Cooler
- Laundry: Laundry Room, Electric Dryer Hookup, Washer Hookup, Inside, Washer/Dryer Hookups
Features
- Ceiling Varied Heights, Crown Molding
- Flooring: Carpet, Ceramic Tile, Laminate, Wood
- Attic: Attic Access,Storage,Multiple Attics
- Has fireplace: Yes
- Fireplace features: Wood Burning Stove
Interior area
- Total structure area: 4,108
- Total interior livable area: 2,188 sqft
Property
Parking
- Total spaces: 4
- Parking features: 4+ Cars Park, Garage Faces Rear, Concrete
- Has garage: Yes
Features
- Stories: 2
- Patio & porch: Deck, Covered
- Waterfront features: Water Access, Lake Front
Lot
- Size: 3.61 Acres
- Dimensions: 152 x 1047 x 152 x 1051
Details
- Parcel number: 6200043200
- Special conditions: Standard
Construction
Type & style
- Home type: SingleFamily
- Architectural style: Traditional
- Property subtype: Single Family Residence, Residential
Materials
- Vinyl Siding, Frame
- Foundation: Block
- Roof: Shingle
Condition
- New construction: No
- Year built: 1997
Utilities & green energy
- Gas: None
- Sewer: Septic Tank
- Water: Individual Water/Well
Community & neighborhood
Security
- Security features: Smoke Detector(s)
Location
- Region: Clinton
- Subdivision: Deer Lake
Other
Other facts
- Listing terms: Cash,Conventional,FHA,FMHA/Rural Dev,VA Loan
Price history
| Date | Event | Price |
|---|---|---|
| 7/25/2025 | Sold | -- |
Source: | ||
| 7/22/2025 | Pending sale | $265,000$121/sqft |
Source: | ||
| 5/25/2025 | Contingent | $265,000$121/sqft |
Source: | ||
| 5/7/2025 | Price change | $265,000-1.9%$121/sqft |
Source: | ||
| 4/24/2025 | Price change | $270,000-2.2%$123/sqft |
Source: | ||
Public tax history
| Year | Property taxes | Tax assessment |
|---|---|---|
| 2024 | $322 0% | $13,270 |
| 2023 | $322 | $13,270 |
| 2022 | $322 | $13,270 |
Find assessor info on the county website
Neighborhood: 70722
Nearby schools
GreatSchools rating
- 3/10Clinton Elementary SchoolGrades: PK-6Distance: 5.7 mi
- 4/10East Feliciana Middle SchoolGrades: 7-8Distance: 5 mi
- 3/10East Feliciana High SchoolGrades: 9-12Distance: 15.4 mi
Schools provided by the listing agent
- District: East Feliciana Parish
Source: ROAM MLS. This data may not be complete. We recommend contacting the local school district to confirm school assignments for this home.


