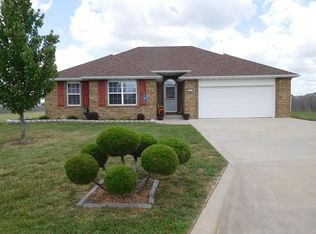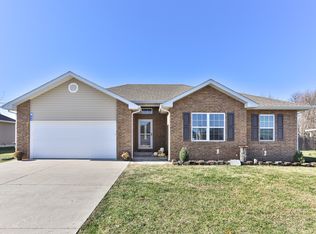This beautiful home in Karlin Acres offers the comfort of subdivision amenities along with country living. This home is all electric with maintenance free vinyl siding and brick, featuring a 12' x 15' covered back patio. The home has 3 bedrooms, 2 full bathrooms and a beautiful master bathroom featuring his and hers closets. The kitchen features tons of custom oak cabinets in Dark Walnut stain and satin nickle hardware, with Wilsonart Calcutta Marble counter tops, all shelving in cabinets is adjustable. The Bar features a raised bar with electrical outlets for entertaining, or for your favorite slow cooker meals! Stainless Steel Amana glass top stove (self cleaning oven), microwave over the stove (to save counter space) and dishwasher. Stainless double bowl kitchen sink with Moen Brushed Satin Nickle Faucet. The flooring is Tarkett Pompano. There is also a pantry right off the kitchen for even more storage!! The dining features 3 windows and Satin Nickle light fixtures. The living room is vaulted ceilings with drop down fan and lights with a walk out door onto the covered patio. The Entry Hall is nice and wide with space for hall table and your favorite family photos. The flooring is Shaw Silk Weave carpet. As you move out of the living room, you will step into the hallway and into the master suite, the bedroom is nice and roomy (16' x 15) with tray ceiling and ceiling fan/lights. The master bathroom features double new wave sinks, in white with gray swirl vanities, large linen cabinet, his/hers closets and 5' walk in shower and elongated handicap height toilets. Stepping out of the master bedroom. The two spare bedrooms, each of nice size, but one of a much bigger size and double windows, feature great closet features. Guest bath has long cultured marble vanity with plenty of storage. In the hallway you will also find an attic fan, for when heat or air is not necessary. The ceilings are of tree bark textures with orange peel textured walls. Morrisville Schools. House is open daily from 8 to 5 pm...please call 417-326-4424 (office) or 417-327-5363 Ronda's cell, or 417-777-1442 Earl's cell for more information, financing options or any questions you may have.
This property is off market, which means it's not currently listed for sale or rent on Zillow. This may be different from what's available on other websites or public sources.

