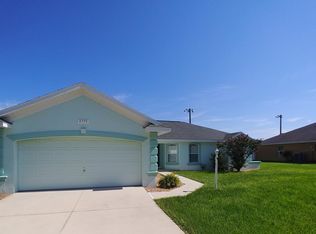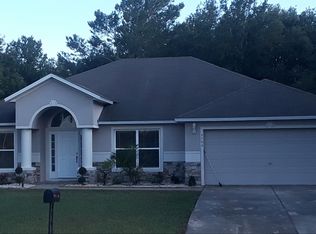Sold for $310,000
$310,000
4761 SW 142nd Place Rd, Ocala, FL 34473
4beds
1,865sqft
Single Family Residence
Built in 2025
10,454 Square Feet Lot
$303,500 Zestimate®
$166/sqft
$2,068 Estimated rent
Home value
$303,500
$270,000 - $340,000
$2,068/mo
Zestimate® history
Loading...
Owner options
Explore your selling options
What's special
This stunning newly built home boasts a sleek, modern exterior that instantly captures attention. Step inside to an open floor plan that seamlessly blends style and functionality, offering a bright and versatile living space. The expansive living area serves as the heart of the home, ideal for entertaining or unwinding with family. Large windows flood the space with natural light, highlighting the elegant vinyl flooring throughout. The gourmet kitchen features a striking waterfall countertop, adding a touch of luxury to the contemporary design. With four spacious bedrooms, each offering generous closet space, there's plenty of room for everyone to enjoy their private retreat. The three beautifully designed baths showcase modern fixtures and spa-like details, ensuring ultimate comfort. A two-car garage provides convenience and ample storage. Don't miss this incredible opportunity to own a new home with exceptional features. Contact us today!
Zillow last checked: 8 hours ago
Listing updated: July 01, 2025 at 12:02pm
Listing Provided by:
Ohana Martins 508-654-4048,
PREMIER SOTHEBYS INT'L REALTY 407-480-5014
Bought with:
Danielle Sutton, 3512532
MAIN STREET REALTY & DEVELOP
Source: Stellar MLS,MLS#: O6289849 Originating MLS: Orlando Regional
Originating MLS: Orlando Regional

Facts & features
Interior
Bedrooms & bathrooms
- Bedrooms: 4
- Bathrooms: 3
- Full bathrooms: 3
Primary bedroom
- Features: Walk-In Closet(s)
- Level: First
Kitchen
- Level: First
Laundry
- Level: First
Living room
- Level: First
Heating
- Central
Cooling
- Central Air
Appliances
- Included: Dishwasher, Microwave, Range, Refrigerator
- Laundry: Laundry Room
Features
- Eating Space In Kitchen, Living Room/Dining Room Combo, Open Floorplan, Solid Wood Cabinets, Walk-In Closet(s)
- Flooring: Tile, Vinyl
- Doors: Sliding Doors
- Has fireplace: No
Interior area
- Total structure area: 2,392
- Total interior livable area: 1,865 sqft
Property
Parking
- Total spaces: 2
- Parking features: Driveway, Garage Door Opener
- Attached garage spaces: 2
- Has uncovered spaces: Yes
Features
- Levels: One
- Stories: 1
Lot
- Size: 10,454 sqft
Details
- Parcel number: 8001015813
- Zoning: R1
- Special conditions: None
Construction
Type & style
- Home type: SingleFamily
- Property subtype: Single Family Residence
Materials
- Stucco
- Foundation: Slab
- Roof: Shingle
Condition
- Completed
- New construction: Yes
- Year built: 2025
Details
- Builder model: Model 1865
- Builder name: Martins Development LLC
Utilities & green energy
- Sewer: Septic Tank
- Water: Public
- Utilities for property: Cable Available, Electricity Available, Public, Sewer Available, Water Available
Community & neighborhood
Location
- Region: Ocala
- Subdivision: MARION OAKS UNIT 1
HOA & financial
HOA
- Has HOA: No
Other fees
- Pet fee: $0 monthly
Other financial information
- Total actual rent: 0
Other
Other facts
- Ownership: Fee Simple
- Road surface type: Asphalt
Price history
| Date | Event | Price |
|---|---|---|
| 7/1/2025 | Sold | $310,000-2.5%$166/sqft |
Source: | ||
| 6/2/2025 | Pending sale | $318,000$171/sqft |
Source: | ||
| 5/21/2025 | Price change | $318,000-1.5%$171/sqft |
Source: | ||
| 3/21/2025 | Listed for sale | $323,000-71.2%$173/sqft |
Source: | ||
| 5/20/2024 | Sold | $1,120,000+3972.7%$601/sqft |
Source: Public Record Report a problem | ||
Public tax history
| Year | Property taxes | Tax assessment |
|---|---|---|
| 2024 | $374 +9.7% | $6,626 +10% |
| 2023 | $341 +32.2% | $6,024 +10% |
| 2022 | $258 +27.1% | $5,476 +10% |
Find assessor info on the county website
Neighborhood: 34473
Nearby schools
GreatSchools rating
- 2/10Sunrise Elementary SchoolGrades: PK-4Distance: 0.7 mi
- 3/10Horizon Academy At Marion OaksGrades: 5-8Distance: 0.9 mi
- 2/10Dunnellon High SchoolGrades: 9-12Distance: 13.7 mi
Schools provided by the listing agent
- Elementary: Marion Oaks Elementary School
- Middle: Horizon Academy/Mar Oaks
- High: West Port High School
Source: Stellar MLS. This data may not be complete. We recommend contacting the local school district to confirm school assignments for this home.
Get a cash offer in 3 minutes
Find out how much your home could sell for in as little as 3 minutes with a no-obligation cash offer.
Estimated market value$303,500
Get a cash offer in 3 minutes
Find out how much your home could sell for in as little as 3 minutes with a no-obligation cash offer.
Estimated market value
$303,500

