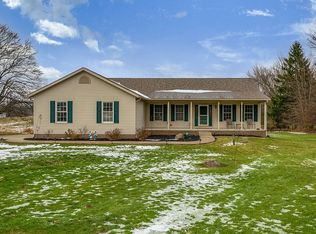Sold for $265,000
$265,000
4761 Waterloo Rd, Atwater, OH 44201
3beds
1,508sqft
Single Family Residence
Built in 1961
0.74 Acres Lot
$289,100 Zestimate®
$176/sqft
$2,010 Estimated rent
Home value
$289,100
$237,000 - $356,000
$2,010/mo
Zestimate® history
Loading...
Owner options
Explore your selling options
What's special
Welcome to this meticulously updated 3/4 bedroom 2 bath ranch home, situated on . 73 acres. As you enter the home you are greeted with a fresh look. The living rm, is accented with a picture window, adding natural light. The updated kitchen will be a wonderful place for meal prep, daily meals and celebrations. New cabinets, solid surface countertops, breakfast bar and backsplash provide a neutral palette for your special touch. The adjoining dinette keeps everyone engaged. The large rear dinette window overlooks the newly installed wood deck. The split floor plan has 3 bedrooms and a full bath on the east side of the home, boasting new carpet, lighting and windows. The full bath has updated flooring, vanity, toilet & solid surface countertops. The west side, has a separate room, that can be used as a 4th bdrm, home office, school or hobby rm. The sitting room has a drop zone with built in cubbies, shelves and hooks. There is a slider to the covered concrete patio. There is access to the attached garage from this room. The basement has a great crawlspace for storage. The basement is open and waiting for your custom touches. The laundry room is in basement with the 2nd bath. There is basement access to the 1 car garage. This garage is accessed from the backyard. Enjoy sitting and entertaining on the new deck, that overlooks the private backyard. Most windows are new, all trim and interior doors have been replace. Main level light fixtures are new. This home is ready for a new owner. Put this beauty at the top your list.
Zillow last checked: 8 hours ago
Listing updated: December 18, 2024 at 09:06am
Listing Provided by:
Susan M Riemenschneider sue.mriemenschneider@yahoo.com330-808-3215,
Berkshire Hathaway HomeServices Stouffer Realty
Bought with:
Craig A Blake, 2016000230
Above Expectations Realty, LLC
Source: MLS Now,MLS#: 5063979 Originating MLS: Akron Cleveland Association of REALTORS
Originating MLS: Akron Cleveland Association of REALTORS
Facts & features
Interior
Bedrooms & bathrooms
- Bedrooms: 3
- Bathrooms: 2
- Full bathrooms: 2
- Main level bathrooms: 1
- Main level bedrooms: 3
Primary bedroom
- Description: Flooring: Carpet
- Level: First
- Dimensions: 11 x 12
Bedroom
- Description: Flooring: Carpet
- Level: First
- Dimensions: 10 x 12
Bedroom
- Description: Flooring: Carpet
- Level: First
- Dimensions: 9 x 10
Bathroom
- Description: Flooring: Luxury Vinyl Tile
- Level: First
- Dimensions: 7 x 11
Bonus room
- Description: Flooring: Luxury Vinyl Tile
- Level: First
- Dimensions: 12 x 13
Dining room
- Description: Flooring: Luxury Vinyl Tile
- Level: First
- Dimensions: 9 x 11
Kitchen
- Description: Flooring: Luxury Vinyl Tile
- Level: First
- Dimensions: 11 x 11
Living room
- Description: Flooring: Luxury Vinyl Tile
- Level: First
- Dimensions: 13 x 18
Office
- Description: Flooring: Luxury Vinyl Tile
- Level: First
- Dimensions: 10 x 12
Heating
- Baseboard, Electric, Radiant
Cooling
- None
Appliances
- Included: Dishwasher, Water Softener
- Laundry: Washer Hookup, Electric Dryer Hookup, In Basement
Features
- Breakfast Bar, Ceiling Fan(s)
- Basement: Crawl Space,Partial,Unfinished,Walk-Out Access
- Has fireplace: No
- Fireplace features: None
Interior area
- Total structure area: 1,508
- Total interior livable area: 1,508 sqft
- Finished area above ground: 1,508
Property
Parking
- Total spaces: 2
- Parking features: Additional Parking, Attached, Concrete, Direct Access, Garage Faces Front, Garage, Garage Door Opener, Garage Faces Rear
- Attached garage spaces: 2
Features
- Levels: One
- Stories: 1
- Patio & porch: Rear Porch, Covered, Deck, Patio
Lot
- Size: 0.74 Acres
- Dimensions: 140 x 230
Details
- Additional structures: Shed(s)
- Parcel number: 280630000003000
Construction
Type & style
- Home type: SingleFamily
- Architectural style: Ranch
- Property subtype: Single Family Residence
Materials
- Cedar
- Foundation: Block
- Roof: Asphalt,Fiberglass
Condition
- Year built: 1961
Utilities & green energy
- Sewer: Septic Tank
- Water: Well
Community & neighborhood
Security
- Security features: Smoke Detector(s)
Location
- Region: Atwater
- Subdivision: Randolph
Price history
| Date | Event | Price |
|---|---|---|
| 12/16/2024 | Sold | $265,000-1.8%$176/sqft |
Source: | ||
| 12/13/2024 | Pending sale | $269,900$179/sqft |
Source: | ||
| 11/18/2024 | Contingent | $269,900$179/sqft |
Source: | ||
| 11/14/2024 | Price change | $269,900-1.8%$179/sqft |
Source: | ||
| 10/29/2024 | Listed for sale | $274,900$182/sqft |
Source: | ||
Public tax history
| Year | Property taxes | Tax assessment |
|---|---|---|
| 2024 | $2,535 +16.3% | $64,300 +36.7% |
| 2023 | $2,180 -2.4% | $47,040 |
| 2022 | $2,234 -0.3% | $47,040 |
Find assessor info on the county website
Neighborhood: 44201
Nearby schools
GreatSchools rating
- 6/10Waterloo Elementary SchoolGrades: PK-5Distance: 1.4 mi
- 4/10Waterloo Middle SchoolGrades: 6-8Distance: 1.4 mi
- 6/10Waterloo High SchoolGrades: 9-12Distance: 1.4 mi
Schools provided by the listing agent
- District: Waterloo LSD - 6710
Source: MLS Now. This data may not be complete. We recommend contacting the local school district to confirm school assignments for this home.
Get a cash offer in 3 minutes
Find out how much your home could sell for in as little as 3 minutes with a no-obligation cash offer.
Estimated market value$289,100
Get a cash offer in 3 minutes
Find out how much your home could sell for in as little as 3 minutes with a no-obligation cash offer.
Estimated market value
$289,100
