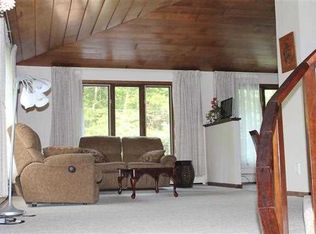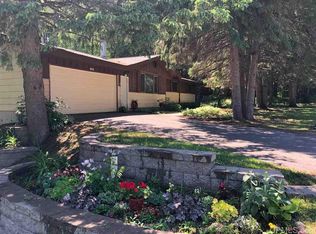Closed
$250,000
47616 Mill Rd, Houghton, MI 49931
2beds
1,451sqft
Multi Family
Built in 1960
0.85 Acres Lot
$269,400 Zestimate®
$172/sqft
$1,780 Estimated rent
Home value
$269,400
$251,000 - $286,000
$1,780/mo
Zestimate® history
Loading...
Owner options
Explore your selling options
What's special
Quaint setting for this cozy home! The main floor has bedroom, bathroom, living room, kitchen with island, dining area and laundry room with enough space for an office area or exercise room. Upstairs is a loft bedroom with bathroom. Nice light filters through home. A wonderful feature of this property is your own personal access point to the Michigan Tech trail systems from your backyard! Some updates include: township water connection (2016), natural gas furnace with added ductwork (2016-2017), some updated electrical (2017 and as home was updated), spray foam insulation upstairs (open cell), part of downstairs, ceiling (closed cell) and knee wall(closed cell) in 2017, mostly new windows (2017-2022), new water lines and most drain lines, updated main floor bathroom fixtures, new bathroom added on 2nd floor, some flooring, tongue and groove ceiling in the loft, 24x24 2 car garage in 2022, kitchen remodeled in 2018, appliances updated (stove & range hood 2017, refrigerator 2019, dishwasher 2022), washer and dryer (2017), screen porch with hot tub, energy recover ventilator (ERV).
Zillow last checked: 8 hours ago
Listing updated: May 09, 2023 at 11:49am
Listed by:
KRISTINE WEIDNER (JUKURI) 906-281-1848,
CENTURY 21 AFFILIATED 906-482-0001
Bought with:
KRISTINE WEIDNER (JUKURI), 6502319714
CENTURY 21 AFFILIATED
Source: Upper Peninsula AOR,MLS#: 50108249 Originating MLS: Upper Peninsula Assoc of Realtors
Originating MLS: Upper Peninsula Assoc of Realtors
Facts & features
Interior
Bedrooms & bathrooms
- Bedrooms: 2
- Bathrooms: 2
- Full bathrooms: 2
- Main level bathrooms: 1
- Main level bedrooms: 1
Bedroom 1
- Level: Upper
- Area: 132
- Dimensions: 11 x 12
Bedroom 2
- Level: Main
- Area: 132
- Dimensions: 12 x 11
Bathroom 1
- Level: Main
- Area: 40
- Dimensions: 8 x 5
Bathroom 2
- Level: Upper
- Area: 28
- Dimensions: 4 x 7
Dining room
- Level: Main
- Area: 143
- Dimensions: 11 x 13
Kitchen
- Level: Main
- Area: 204
- Dimensions: 17 x 12
Living room
- Level: Main
- Area: 294
- Dimensions: 14 x 21
Heating
- Forced Air, Natural Gas
Cooling
- None
Appliances
- Included: Dishwasher, Dryer, Range/Oven, Refrigerator, Washer, Gas Water Heater
- Laundry: First Floor Laundry
Features
- Flooring: Hardwood, Laminate, Wood
- Basement: None,Crawl Space
- Has fireplace: No
- Fireplace features: None
Interior area
- Total structure area: 1,451
- Total interior livable area: 1,451 sqft
- Finished area above ground: 1,451
- Finished area below ground: 0
Property
Parking
- Total spaces: 2
- Parking features: Garage, Detached
- Garage spaces: 2
Features
- Levels: One and One Half
- Stories: 1
- Has spa: Yes
- Spa features: Spa/Hot Tub
- Has view: Yes
- View description: Rural View
- Waterfront features: None
- Frontage type: Road
- Frontage length: 130
Lot
- Size: 0.85 Acres
- Dimensions: 130 x 283+/-
- Features: Cleared
Details
- Additional structures: Shed(s)
- Parcel number: 01020502700
- Zoning description: Other
- Special conditions: Standard
Construction
Type & style
- Home type: SingleFamily
- Architectural style: Traditional
- Property subtype: Multi Family
Materials
- Wood Siding, Steel
Condition
- New construction: No
- Year built: 1960
Utilities & green energy
- Sewer: Septic Tank
- Water: Public
- Utilities for property: Cable Available, Electricity Connected, Natural Gas Connected, Sewer Not Available, Water Connected
Community & neighborhood
Community
- Community features: Trail(s)
Location
- Region: Houghton
- Subdivision: .
Other
Other facts
- Listing terms: Cash,Conventional
- Ownership: Private
Price history
| Date | Event | Price |
|---|---|---|
| 5/8/2023 | Sold | $250,000+151.3%$172/sqft |
Source: | ||
| 9/29/2016 | Sold | $99,500-13.5%$69/sqft |
Source: | ||
| 7/31/2016 | Listed for sale | $115,000+87%$79/sqft |
Source: STATE WIDE OF HOUGHTON #1096561 Report a problem | ||
| 6/1/1996 | Sold | $61,500$42/sqft |
Source: Agent Provided Report a problem | ||
Public tax history
| Year | Property taxes | Tax assessment |
|---|---|---|
| 2025 | $4,216 +107.5% | $88,137 +11.2% |
| 2024 | $2,032 | $79,245 +14.2% |
| 2023 | -- | $69,390 +40% |
Find assessor info on the county website
Neighborhood: 49931
Nearby schools
GreatSchools rating
- 8/10Houghton Elementary SchoolGrades: K-5Distance: 2.2 mi
- 7/10Houghton Middle SchoolGrades: 6-8Distance: 1.6 mi
- 10/10Houghton Central High SchoolGrades: 9-12Distance: 1.6 mi
Schools provided by the listing agent
- District: Houghton-Portage Twp Schools
Source: Upper Peninsula AOR. This data may not be complete. We recommend contacting the local school district to confirm school assignments for this home.
Get pre-qualified for a loan
At Zillow Home Loans, we can pre-qualify you in as little as 5 minutes with no impact to your credit score.An equal housing lender. NMLS #10287.

