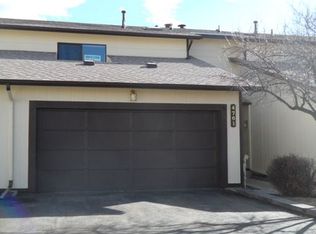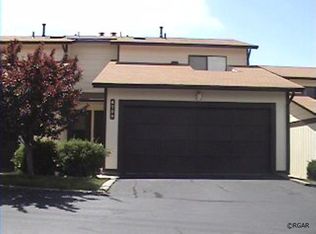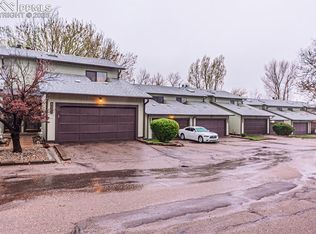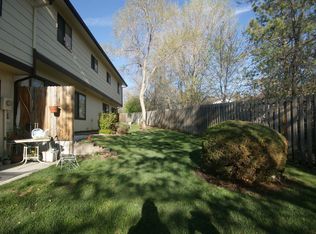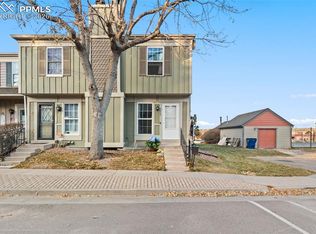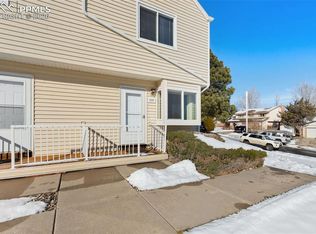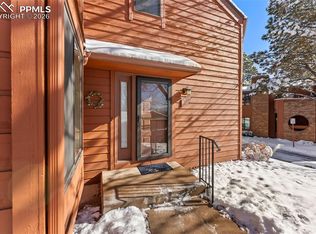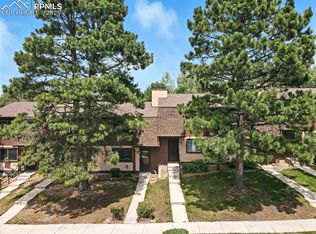Welcome to this beautiful end-unit townhome with two spacious bedrooms and two bathrooms, perfect for comfortable living. This property features a convenient 2-car garage, providing plenty of storage and easy access. As you enter, you’ll be greeted by a bright and airy layout that maximizes space and natural light. The upper area offers an additional versatile loft space, ideal for a play area, home office, or relaxation zone, adapting to your lifestyle needs. Step outside to your private back patio, a serene oasis for enjoying morning coffee or evening gatherings with friends and family. This townhome combines convenience with style, making it your perfect retreat!
Under contract
Price cut: $10K (12/17)
$270,000
4763 Barnes Rd, Colorado Springs, CO 80917
2beds
1,260sqft
Est.:
Townhouse
Built in 1984
1,054.15 Square Feet Lot
$-- Zestimate®
$214/sqft
$385/mo HOA
What's special
End-unit townhomeVersatile loft spaceTwo bathroomsTwo spacious bedroomsPrivate back patioBright and airy layout
- 66 days |
- 48 |
- 0 |
Likely to sell faster than
Zillow last checked: 8 hours ago
Listing updated: December 19, 2025 at 02:06am
Listed by:
Adrienne Seabloom 719-377-7403,
REMAX PROPERTIES
Source: Pikes Peak MLS,MLS#: 8629733
Facts & features
Interior
Bedrooms & bathrooms
- Bedrooms: 2
- Bathrooms: 2
- Full bathrooms: 1
- 1/2 bathrooms: 1
Other
- Level: Upper
- Area: 168 Square Feet
- Dimensions: 12 x 14
Heating
- Forced Air
Cooling
- Ceiling Fan(s), Central Air
Appliances
- Included: Cooktop, Dishwasher, Disposal, Dryer, Oven, Refrigerator, Washer
- Laundry: Electric Hook-up, Upper Level
Features
- Skylight (s)
- Flooring: Carpet, Tile, Wood Laminate
- Windows: Window Coverings
- Has basement: No
- Has fireplace: No
- Fireplace features: None
- Common walls with other units/homes: End Unit
Interior area
- Total structure area: 1,260
- Total interior livable area: 1,260 sqft
- Finished area above ground: 1,260
- Finished area below ground: 0
Video & virtual tour
Property
Parking
- Total spaces: 2
- Parking features: Attached, Concrete Driveway
- Attached garage spaces: 2
Features
- Levels: Two
- Stories: 2
- Patio & porch: Concrete, Covered
- Fencing: None
Lot
- Size: 1,054.15 Square Feet
- Features: Level, Wooded, Near Schools, Near Shopping Center, HOA Required $, Landscaped
Details
- Parcel number: 6326105034
Construction
Type & style
- Home type: Townhouse
- Property subtype: Townhouse
- Attached to another structure: Yes
Materials
- Wood Siding, Framed on Lot, Frame
- Foundation: Crawl Space
- Roof: Composite Shingle
Condition
- Existing Home
- New construction: No
- Year built: 1984
Utilities & green energy
- Water: Municipal
- Utilities for property: Electricity Connected
Community & HOA
Community
- Features: Green Areas, Landscape Maintenance
HOA
- Has HOA: Yes
- Services included: Common Utilities, Covenant Enforcement, Maintenance Grounds, Maintenance Structure, Management, Snow Removal, Trash Removal
- HOA fee: $385 monthly
Location
- Region: Colorado Springs
Financial & listing details
- Price per square foot: $214/sqft
- Tax assessed value: $279,826
- Annual tax amount: $798
- Date on market: 11/14/2025
- Listing terms: Cash,Conventional,FHA,VA Loan
- Electric utility on property: Yes
Estimated market value
Not available
Estimated sales range
Not available
Not available
Price history
Price history
| Date | Event | Price |
|---|---|---|
| 12/19/2025 | Pending sale | $270,000$214/sqft |
Source: | ||
| 12/19/2025 | Contingent | $270,000$214/sqft |
Source: | ||
| 12/17/2025 | Price change | $270,000-3.6%$214/sqft |
Source: | ||
| 11/14/2025 | Listed for sale | $280,000-1.1%$222/sqft |
Source: | ||
| 10/9/2025 | Listing removed | $283,000$225/sqft |
Source: | ||
Public tax history
Public tax history
| Year | Property taxes | Tax assessment |
|---|---|---|
| 2024 | $691 -18.6% | $18,750 |
| 2023 | $849 -7.8% | $18,750 +23.6% |
| 2022 | $921 | $15,170 -2.8% |
Find assessor info on the county website
BuyAbility℠ payment
Est. payment
$1,859/mo
Principal & interest
$1278
HOA Fees
$385
Other costs
$196
Climate risks
Neighborhood: East Colorado Springs
Nearby schools
GreatSchools rating
- 2/10Carver Elementary SchoolGrades: K-5Distance: 0.5 mi
- 5/10Sabin Middle SchoolGrades: 6-8Distance: 1.1 mi
- 3/10Doherty High SchoolGrades: 9-12Distance: 0.2 mi
Schools provided by the listing agent
- District: Colorado Springs 11
Source: Pikes Peak MLS. This data may not be complete. We recommend contacting the local school district to confirm school assignments for this home.
- Loading
