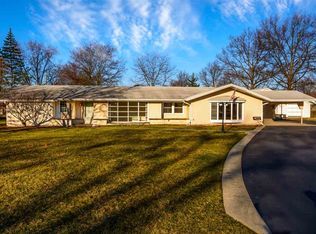NEW PRICE! Welcome Home! This completely renovated 4 bedroom 2 full bath home on full basement is just waiting for its new families arrival. Move in - and don't lift a finger as everything has already been done for you. This home is your low - maintenance??dream for many many years to come. Lg open deck allows you to enjoy the mature trees and large yard. Updated and newly installed items we LOVE about this home: roof w/ 30 yr dim. shingle exterior siding & paint HVAC all windows interior doors tile flooring & carpet appliances light fixtures kitchen & bathroom cabinets -- the list keeps on going. This home has a 5 car 31x54 attached & insulted garage which provides tons of storage and helpful for any kind of hobby. Property is located Northeast not far from the River Greenway, Coliseum, Purdue University Fort Wayne and less than 5 mins away from schools, shopping and restaurants.
This property is off market, which means it's not currently listed for sale or rent on Zillow. This may be different from what's available on other websites or public sources.
