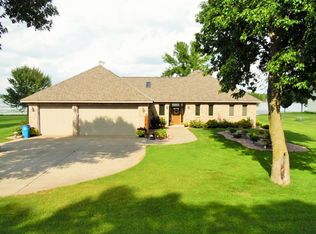Closed
$500,000
47635 Bear Rd, Stanchfield, MN 55080
2beds
2,383sqft
Single Family Residence
Built in 1989
0.87 Acres Lot
$505,000 Zestimate®
$210/sqft
$2,914 Estimated rent
Home value
$505,000
$439,000 - $581,000
$2,914/mo
Zestimate® history
Loading...
Owner options
Explore your selling options
What's special
BUYERS FINANCING FELL THROUGH - NOW BACK ON THE MARKET.
Enjoy the best of lakeside living at this beautiful home on Goose Lake in Chisago County. Set on a level lot with 114 feet of lakeshore frontage, this one-level home offers easy lake access, unbeatable views, and move-in-ready comfort.
Inside, you’ll find brand-new carpet and fresh paint throughout, along with a bright, open layout that maximizes natural light. With stunning lake views from every room, this home offers a peaceful, nature-filled backdrop whether you're cooking, relaxing, or waking up in the morning.
Additional 3-car garage/shop, insulated, heated—bring your tools and equipment!
Enjoy the oversized, covered deck—perfect for relaxing, entertaining, or taking in the gorgeous sunrises over the lake with your morning coffee. The flat, grassy yard gently leads to the water’s edge, making it easy to enjoy swimming, kayaking, or launching your fishing boat.
Goose Lake is known for excellent fishing, including crappie, bass, walleye, northern pike, and sunfish. This home offers year-round recreational opportunities, from boating in summer to ice fishing in winter.
All living facilities are on one level, making this home ideal for anyone seeking easy accessibility.
Located just minutes from Cambridge, you'll have access to shopping, dining, healthcare, and more—all while enjoying the privacy and beauty of lake life.
Whether you're looking for a weekend retreat or a full-time residence, this place is a rare opportunity to own a slice of Minnesota’s lakefront paradise
Zillow last checked: 8 hours ago
Listing updated: August 29, 2025 at 01:06pm
Listed by:
Angie Savageau 651-983-4590,
RE/MAX Advantage Plus,
Zachary Savageau 651-703-2212
Bought with:
Chris Yarbro
RE/MAX Advantage Plus
Source: NorthstarMLS as distributed by MLS GRID,MLS#: 6686754
Facts & features
Interior
Bedrooms & bathrooms
- Bedrooms: 2
- Bathrooms: 3
- Full bathrooms: 1
- 3/4 bathrooms: 2
Bedroom 1
- Level: Main
- Area: 182 Square Feet
- Dimensions: 13x14
Bedroom 2
- Level: Lower
- Area: 168 Square Feet
- Dimensions: 12x14
Dining room
- Level: Main
- Area: 224 Square Feet
- Dimensions: 16x14
Family room
- Level: Lower
- Area: 522 Square Feet
- Dimensions: 29x18
Kitchen
- Level: Main
- Area: 210 Square Feet
- Dimensions: 15x14
Laundry
- Level: Main
- Area: 112 Square Feet
- Dimensions: 14x8
Living room
- Level: Main
- Area: 210 Square Feet
- Dimensions: 14x15
Mud room
- Level: Main
- Area: 112 Square Feet
- Dimensions: 14x8
Heating
- Forced Air
Cooling
- Central Air
Appliances
- Included: Cooktop, Dishwasher, Double Oven, Dryer, Microwave, Range, Refrigerator, Washer
Features
- Basement: Block,Daylight,Drain Tiled,Drainage System,Finished,Sump Pump
- Has fireplace: No
Interior area
- Total structure area: 2,383
- Total interior livable area: 2,383 sqft
- Finished area above ground: 1,263
- Finished area below ground: 820
Property
Parking
- Total spaces: 5
- Parking features: Attached, Concrete, Electric, Floor Drain, Garage Door Opener, Heated Garage, Insulated Garage, Multiple Garages
- Attached garage spaces: 5
- Has uncovered spaces: Yes
- Details: Garage Dimensions (24x30)
Accessibility
- Accessibility features: None
Features
- Levels: One
- Stories: 1
- Patio & porch: Covered, Deck
- Fencing: None
- Has view: Yes
- View description: East, Lake, Panoramic
- Has water view: Yes
- Water view: Lake
- Waterfront features: Lake Front, Waterfront Num(13008300), Lake Bottom(Sand), Lake Acres(719), Lake Depth(55)
- Body of water: Goose
Lot
- Size: 0.87 Acres
- Dimensions: 159 x 306 x 114 x 259
Details
- Additional structures: Additional Garage, Lean-To, Storage Shed
- Foundation area: 1260
- Parcel number: 030112700
- Zoning description: Residential-Single Family
Construction
Type & style
- Home type: SingleFamily
- Property subtype: Single Family Residence
Materials
- Stucco, Block
- Roof: Age 8 Years or Less
Condition
- Age of Property: 36
- New construction: No
- Year built: 1989
Utilities & green energy
- Electric: Circuit Breakers
- Gas: Natural Gas
- Sewer: Private Sewer
- Water: Private
Community & neighborhood
Location
- Region: Stanchfield
- Subdivision: Duford Shores
HOA & financial
HOA
- Has HOA: No
Price history
| Date | Event | Price |
|---|---|---|
| 8/29/2025 | Sold | $500,000$210/sqft |
Source: | ||
| 7/16/2025 | Pending sale | $500,000$210/sqft |
Source: | ||
| 7/2/2025 | Listed for sale | $500,000$210/sqft |
Source: | ||
| 5/20/2025 | Pending sale | $500,000$210/sqft |
Source: | ||
| 5/16/2025 | Listed for sale | $500,000$210/sqft |
Source: | ||
Public tax history
| Year | Property taxes | Tax assessment |
|---|---|---|
| 2024 | $5,882 +3.6% | $490,700 +9.9% |
| 2023 | $5,680 +10.1% | $446,300 +36% |
| 2022 | $5,158 +2.7% | $328,100 +3.6% |
Find assessor info on the county website
Neighborhood: 55080
Nearby schools
GreatSchools rating
- 4/10C.E. Jacobson Elementary SchoolGrades: PK-6Distance: 6.3 mi
- 6/10Rush City SecondaryGrades: 7-12Distance: 6 mi

Get pre-qualified for a loan
At Zillow Home Loans, we can pre-qualify you in as little as 5 minutes with no impact to your credit score.An equal housing lender. NMLS #10287.
Sell for more on Zillow
Get a free Zillow Showcase℠ listing and you could sell for .
$505,000
2% more+ $10,100
With Zillow Showcase(estimated)
$515,100