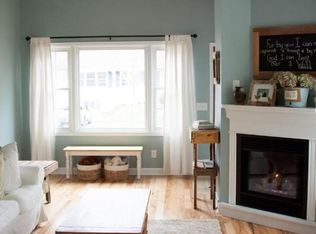Closed
$370,000
4764 Cumberland Rd, Mound, MN 55364
3beds
2,304sqft
Single Family Residence
Built in 1977
0.29 Acres Lot
$402,100 Zestimate®
$161/sqft
$2,563 Estimated rent
Home value
$402,100
$382,000 - $422,000
$2,563/mo
Zestimate® history
Loading...
Owner options
Explore your selling options
What's special
Location, Location, Location. Completely updated kitchen with refinished cabinetry, new butcher block countertops, new stainless steel appliances with an oven that has dual convection/air fryer feature. Freshly painted throughout and brand new carpeting was just installed. Main level full bath brings a burst of fresh color with a newly refinished vanity and ceramic tile tub surround detail. The abundance of windows throughout, with the stunning vaulted ceilings in living room and bedrooms creates a bright and inviting space. Brand new LVP flooring throughout the walk out lower level is ideal for entertaining. Brand new black floor to ceiling shiplap fireplace is the focal point of the room with built in beverage center that are easily accessed from side patio for enjoyable summer nights after a long day on the boat. Easy access to Lake Minnetonka, walking distance to Wychwood Beach, Back Channel Brewery, Swenson Park, local restaurants, trails, new amenities and more.
Zillow last checked: 8 hours ago
Listing updated: February 22, 2025 at 11:25pm
Listed by:
Jennifer A McPherson 763-202-6420,
eXp Realty,
Meaghan M McPherson 763-221-2221
Bought with:
Ryan Gentz
RE/MAX Advantage Plus
Source: NorthstarMLS as distributed by MLS GRID,MLS#: 6475407
Facts & features
Interior
Bedrooms & bathrooms
- Bedrooms: 3
- Bathrooms: 2
- Full bathrooms: 1
- 3/4 bathrooms: 1
Bedroom 1
- Level: Main
- Area: 154 Square Feet
- Dimensions: 11x14
Bedroom 2
- Level: Main
- Area: 154 Square Feet
- Dimensions: 11x14
Bedroom 3
- Level: Main
- Area: 154 Square Feet
- Dimensions: 11x14
Dining room
- Level: Main
- Area: 108 Square Feet
- Dimensions: 12x9
Exercise room
- Level: Lower
- Area: 143 Square Feet
- Dimensions: 13x11
Family room
- Level: Lower
- Area: 280 Square Feet
- Dimensions: 20x14
Kitchen
- Level: Main
- Area: 117 Square Feet
- Dimensions: 13x9
Office
- Level: Lower
- Area: 110 Square Feet
- Dimensions: 11x10
Heating
- Boiler, Forced Air, Hot Water
Cooling
- Central Air
Appliances
- Included: Dishwasher, Freezer, Gas Water Heater, Microwave, Range, Refrigerator, Stainless Steel Appliance(s), Washer, Water Softener Owned, Wine Cooler
Features
- Basement: Drain Tiled,Finished,Full,Sump Pump,Walk-Out Access
- Number of fireplaces: 1
- Fireplace features: Electric, Family Room
Interior area
- Total structure area: 2,304
- Total interior livable area: 2,304 sqft
- Finished area above ground: 1,152
- Finished area below ground: 691
Property
Parking
- Total spaces: 2
- Parking features: Covered, Detached, Garage Door Opener, Heated Garage, Insulated Garage
- Garage spaces: 2
- Has uncovered spaces: Yes
- Details: Garage Dimensions (29x23)
Accessibility
- Accessibility features: None
Features
- Levels: One
- Stories: 1
- Patio & porch: Deck
Lot
- Size: 0.29 Acres
- Dimensions: 120 x 80
- Features: Irregular Lot
Details
- Foundation area: 1152
- Parcel number: 1911723320210
- Zoning description: Residential-Single Family
Construction
Type & style
- Home type: SingleFamily
- Property subtype: Single Family Residence
Materials
- Wood Siding
- Roof: Age 8 Years or Less,Asphalt,Pitched
Condition
- Age of Property: 48
- New construction: No
- Year built: 1977
Utilities & green energy
- Gas: Natural Gas
- Sewer: City Sewer/Connected
- Water: City Water/Connected
Community & neighborhood
Location
- Region: Mound
- Subdivision: Wychwood
HOA & financial
HOA
- Has HOA: No
Price history
| Date | Event | Price |
|---|---|---|
| 2/23/2024 | Sold | $370,000+0%$161/sqft |
Source: | ||
| 1/21/2024 | Pending sale | $369,900$161/sqft |
Source: | ||
| 1/13/2024 | Listed for sale | $369,900+41.3%$161/sqft |
Source: | ||
| 3/1/2019 | Sold | $261,700+0.7%$114/sqft |
Source: | ||
| 1/15/2019 | Pending sale | $259,900$113/sqft |
Source: Coldwell Banker Burnet - Crocus Hill #5021911 Report a problem | ||
Public tax history
| Year | Property taxes | Tax assessment |
|---|---|---|
| 2025 | $3,802 +3.9% | $384,000 +7% |
| 2024 | $3,659 +8.7% | $359,000 +1% |
| 2023 | $3,366 +8.7% | $355,600 +2.5% |
Find assessor info on the county website
Neighborhood: 55364
Nearby schools
GreatSchools rating
- 9/10Shirley Hills Primary SchoolGrades: K-4Distance: 0.9 mi
- 9/10Grandview Middle SchoolGrades: 5-7Distance: 1.8 mi
- 9/10Mound-Westonka High SchoolGrades: 8-12Distance: 2.5 mi
Get a cash offer in 3 minutes
Find out how much your home could sell for in as little as 3 minutes with a no-obligation cash offer.
Estimated market value$402,100
Get a cash offer in 3 minutes
Find out how much your home could sell for in as little as 3 minutes with a no-obligation cash offer.
Estimated market value
$402,100
