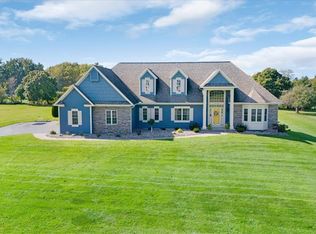Closed
$301,000
4764 Lake Rd, Williamson, NY 14589
3beds
1,848sqft
Farm, Single Family Residence
Built in 1850
5 Acres Lot
$333,700 Zestimate®
$163/sqft
$2,130 Estimated rent
Home value
$333,700
$264,000 - $424,000
$2,130/mo
Zestimate® history
Loading...
Owner options
Explore your selling options
What's special
***SERENE COUNTRY LIVING in the PERFECT LOCATION with FOUR OUTBUILDINGS!!***That's right...I said FOUR OUTBUILDINGS!!***TWO METAL Buildings, The ORIGINAL 3 STORY BARN, and another building already set up for Workshop!***The Possibilities are ENDLESS!***FIVE PRIVATE ACRES with Beautiful Mature Trees provides Plenty of Room to Run for Kids, Dogs, Goats, Chickens, whatever! When you step inside this Beautiful, Historic 1800s Farmhouse, it's like coming home to Grandma's Country Kitchen which is the Focal Point of the Home! It offers Enclosed Front & Back Porches and the Huge, Shaded Deck will make you want to while-away the hours in your very own Slice of Country Heaven! There are even views of Lake Ontario here and there! Vinyl Windows & Vinyl Siding make for EASE of extrerior maintainence! There are Hardwood Floors, a First Floor Powder Room, a Craft Room/Office/Walk-In Pantry/Dark Room/WHATEVER! and 200 amp Circuit Breakers! In addition to the Public Water, there is a working well on the property! THIS IS THE PROPERTY EVERYONE has been WAITING FOR!! Delayed Showings until Friday 6/28 and Delayed negotiations until Tuesday 7/2.
Zillow last checked: 8 hours ago
Listing updated: September 24, 2024 at 09:17am
Listed by:
Pamela R. Lambiase 561-777-2406,
Keller Williams Realty Greater Rochester
Bought with:
Dan Ormond, 10401338710
Cassara Realty Group
Source: NYSAMLSs,MLS#: R1547423 Originating MLS: Rochester
Originating MLS: Rochester
Facts & features
Interior
Bedrooms & bathrooms
- Bedrooms: 3
- Bathrooms: 2
- Full bathrooms: 1
- 1/2 bathrooms: 1
- Main level bathrooms: 1
Heating
- Propane, Oil, Baseboard, Hot Water, Wall Furnace
Appliances
- Included: Dryer, Dishwasher, Exhaust Fan, Gas Oven, Gas Range, Propane Water Heater, Refrigerator, Range Hood, Washer
- Laundry: Main Level
Features
- Breakfast Bar, Ceiling Fan(s), Cathedral Ceiling(s), Separate/Formal Dining Room, Eat-in Kitchen, Separate/Formal Living Room, Granite Counters, Country Kitchen, Kitchen Island, Living/Dining Room, Workshop
- Flooring: Hardwood, Varies
- Windows: Thermal Windows
- Basement: Exterior Entry,Full,Walk-Up Access
- Number of fireplaces: 1
Interior area
- Total structure area: 1,848
- Total interior livable area: 1,848 sqft
Property
Parking
- Total spaces: 6
- Parking features: Detached, Electricity, Garage, Storage, Workshop in Garage, Garage Door Opener, Other
- Garage spaces: 6
Features
- Levels: Two
- Stories: 2
- Patio & porch: Deck, Enclosed, Open, Porch
- Exterior features: Deck, Gravel Driveway, Private Yard, See Remarks, Propane Tank - Owned
Lot
- Size: 5 Acres
- Dimensions: 577 x 481
- Features: Agricultural, Irregular Lot, Rural Lot, Wooded
Details
- Additional structures: Barn(s), Outbuilding, Second Garage
- Parcel number: 54460006611900007736250000
- Special conditions: Standard
Construction
Type & style
- Home type: SingleFamily
- Architectural style: Colonial,Farmhouse
- Property subtype: Farm, Single Family Residence
Materials
- Vinyl Siding, Copper Plumbing
- Foundation: Stone
- Roof: Asphalt
Condition
- Resale
- Year built: 1850
Utilities & green energy
- Electric: Circuit Breakers
- Sewer: Septic Tank
- Water: Connected, Public, Well
- Utilities for property: Water Connected
Community & neighborhood
Location
- Region: Williamson
Other
Other facts
- Listing terms: Cash,Conventional
Price history
| Date | Event | Price |
|---|---|---|
| 8/16/2024 | Sold | $301,000+33.8%$163/sqft |
Source: | ||
| 7/3/2024 | Pending sale | $225,000$122/sqft |
Source: | ||
| 6/26/2024 | Listed for sale | $225,000+28.6%$122/sqft |
Source: | ||
| 8/2/2007 | Sold | $174,900+19%$95/sqft |
Source: Public Record Report a problem | ||
| 11/1/2002 | Sold | $147,000-8.1%$80/sqft |
Source: Public Record Report a problem | ||
Public tax history
| Year | Property taxes | Tax assessment |
|---|---|---|
| 2024 | -- | $231,000 |
| 2023 | -- | $231,000 |
| 2022 | -- | $231,000 +21.6% |
Find assessor info on the county website
Neighborhood: 14589
Nearby schools
GreatSchools rating
- 3/10Williamson Middle SchoolGrades: 5-8Distance: 4.4 mi
- 5/10Williamson Senior High SchoolGrades: 9-12Distance: 5.1 mi
- 4/10Williamson Elementary SchoolGrades: PK-4Distance: 4.5 mi
Schools provided by the listing agent
- District: Williamson
Source: NYSAMLSs. This data may not be complete. We recommend contacting the local school district to confirm school assignments for this home.
