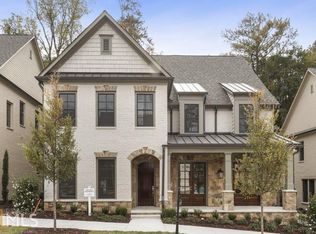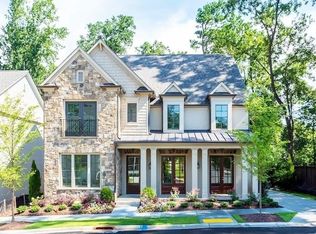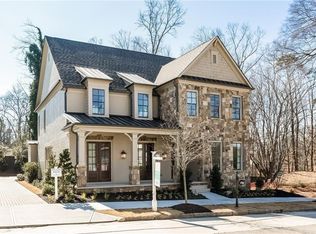Closed
$1,755,000
4764 Wieuca Rd NE, Atlanta, GA 30342
5beds
3,916sqft
Single Family Residence
Built in 2019
7,710.12 Square Feet Lot
$1,746,100 Zestimate®
$448/sqft
$7,562 Estimated rent
Home value
$1,746,100
$1.57M - $1.94M
$7,562/mo
Zestimate® history
Loading...
Owner options
Explore your selling options
What's special
This sophisticated luxury home in Chastain East offers a convenient and upscale lifestyle just steps from Chastain Park and minutes from all that vibrant Buckhead has to offer. The home boasts a premium location within the community, offering a private backyard that overlooks a serene wooded area, ensuring privacy and relaxation. Upgrades totaling over $100,000 include a fenced backyard, stone pavers creating dedicated spaces for fire pit and grill areas, and zero-maintenance turf, enhancing the outdoor living space with added functionality and style. The outdoor space also features a charming screened-in back porch with an inviting outdoor fireplace, providing a cozy retreat for relaxation and entertainment. Step into this charming home with a covered front porch featuring two sets of french doors and stunning arched stoneway leading into the main living space. The tall, oversized arched wooden statement door adds a touch of grandeur to the entrance, setting the tone for the elegance found throughout the residence. Boasting a completely open concept floor plan ideal for entertaining, this residence includes a generous primary suite and office with beautiful wainscoating paneling on the main floor. Loaded with high-end finishes and designer touches, such as hand-selected Circa lighting and custom shades throughout, this home exudes luxury and style. Incorporating Subzero & Wolf high-end appliances including a separate ice maker and wine fridge, abundant custom cabinetry, and a massive island with quartz countertops, the huge gourmet kitchen is a culinary haven. The living room's inviting ambiance is enhanced by exposed wood beams, shiplap paneling, built-in bookcases, and a fireplace, seamlessly connecting to the dining room and kitchen for a cohesive living space. Within the expansive primary suite lies a luxurious spa-like bathroom featuring double vanities, a soaking tub, a separate shower, and a sizable walk-in closet with separate areas for his and hers. Upstairs, discover four generously sized bedrooms, each equipped with walk-in closets. Additionally, a large bonus room with built-in window bench seats adds character and charm to the upper level. Chastain East is a boutique neighborhood consisting of 32 luxury, single-family residences in the preeminent area of Chastain Park in the north Buckhead area featuring a community dog park and central park. Living in this community offers a low-maintenance, lock-and-leave lifestyle, as the homeowners association covers all landscaping and upkeep. Additionally, the HOA covers trash services plus Flock Safety license plate reading camera monitoring which ensures the safety of all vehicles entering the community. With Chastain Park just steps away - residents can enjoy the park's attractions including: the Chastain Amphitheater, Chastain Arts Center, a swimming pool, tennis courts, gymnasium, walking trails, playgrounds, sports fields, a golf course, and even a horse park. Chastain East residents can walk to the park via connected sidewalks, while also enjoying close proximity to upscale shopping at Phipps Plaza, Lenox Square Mall and the Buckhead Village District. Embrace a walkable lifestyle in this Chastain Park area neighborhood, where a variety of dining options and three grocery stores are all within a block, making daily errands and dining out a breeze. This is the perfect place to call home.
Zillow last checked: 8 hours ago
Listing updated: August 16, 2024 at 08:42am
Listed by:
Melanie Snare 770-670-8781,
Ansley RE|Christie's Int'l RE
Bought with:
Robin Blass, 56125
Harry Norman Realtors
Source: GAMLS,MLS#: 10333423
Facts & features
Interior
Bedrooms & bathrooms
- Bedrooms: 5
- Bathrooms: 5
- Full bathrooms: 4
- 1/2 bathrooms: 1
- Main level bathrooms: 1
- Main level bedrooms: 1
Dining room
- Features: Seats 12+
Kitchen
- Features: Breakfast Bar, Kitchen Island, Walk-in Pantry
Heating
- Natural Gas
Cooling
- Central Air
Appliances
- Included: Dishwasher, Disposal, Double Oven, Dryer, Microwave, Refrigerator, Tankless Water Heater, Washer
- Laundry: In Hall
Features
- Beamed Ceilings, Bookcases, High Ceilings, Master On Main Level, Tray Ceiling(s), Walk-In Closet(s)
- Flooring: Carpet, Hardwood, Tile
- Windows: Double Pane Windows, Window Treatments
- Basement: None
- Number of fireplaces: 2
- Fireplace features: Family Room, Gas Log, Gas Starter, Outside
- Common walls with other units/homes: No Common Walls
Interior area
- Total structure area: 3,916
- Total interior livable area: 3,916 sqft
- Finished area above ground: 3,916
- Finished area below ground: 0
Property
Parking
- Parking features: Garage, Garage Door Opener, Side/Rear Entrance
- Has garage: Yes
Features
- Levels: Two
- Stories: 2
- Patio & porch: Screened
- Fencing: Back Yard,Fenced
- Has view: Yes
- View description: City
- Body of water: None
Lot
- Size: 7,710 sqft
- Features: Level, Private
- Residential vegetation: Wooded
Details
- Parcel number: 17 009500030932
Construction
Type & style
- Home type: SingleFamily
- Architectural style: Traditional
- Property subtype: Single Family Residence
Materials
- Brick, Stone
- Foundation: Slab
- Roof: Composition
Condition
- Resale
- New construction: No
- Year built: 2019
Utilities & green energy
- Sewer: Public Sewer
- Water: Public
- Utilities for property: Cable Available, Electricity Available, Natural Gas Available, Phone Available, Sewer Available, Underground Utilities, Water Available
Community & neighborhood
Security
- Security features: Carbon Monoxide Detector(s), Security System
Community
- Community features: Park, Sidewalks, Street Lights, Near Shopping
Location
- Region: Atlanta
- Subdivision: Chastain East
HOA & financial
HOA
- Has HOA: Yes
- HOA fee: $4,600 annually
- Services included: Maintenance Grounds, Security, Trash
Other
Other facts
- Listing agreement: Exclusive Right To Sell
- Listing terms: Cash,Conventional
Price history
| Date | Event | Price |
|---|---|---|
| 8/13/2024 | Sold | $1,755,000-2%$448/sqft |
Source: | ||
| 7/23/2024 | Pending sale | $1,790,000$457/sqft |
Source: | ||
| 7/16/2024 | Contingent | $1,790,000$457/sqft |
Source: | ||
| 7/11/2024 | Listed for sale | $1,790,000+56.8%$457/sqft |
Source: | ||
| 11/8/2019 | Sold | $1,141,862$292/sqft |
Source: | ||
Public tax history
| Year | Property taxes | Tax assessment |
|---|---|---|
| 2024 | $18,413 +34.3% | $488,280 |
| 2023 | $13,707 -23.6% | $488,280 |
| 2022 | $17,944 -6.6% | $488,280 +3% |
Find assessor info on the county website
Neighborhood: East Chastain Park
Nearby schools
GreatSchools rating
- 8/10Jackson Elementary SchoolGrades: PK-5Distance: 2.3 mi
- 6/10Sutton Middle SchoolGrades: 6-8Distance: 3.3 mi
- 8/10North Atlanta High SchoolGrades: 9-12Distance: 3.7 mi
Schools provided by the listing agent
- Elementary: Jackson
- Middle: Sutton
- High: North Atlanta
Source: GAMLS. This data may not be complete. We recommend contacting the local school district to confirm school assignments for this home.
Get a cash offer in 3 minutes
Find out how much your home could sell for in as little as 3 minutes with a no-obligation cash offer.
Estimated market value$1,746,100
Get a cash offer in 3 minutes
Find out how much your home could sell for in as little as 3 minutes with a no-obligation cash offer.
Estimated market value
$1,746,100


