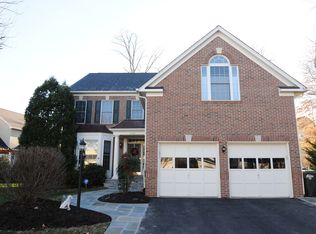Sold for $952,000
$952,000
47643 Rhyolite Pl, Sterling, VA 20165
5beds
3,235sqft
Single Family Residence
Built in 1997
8,276 Square Feet Lot
$960,300 Zestimate®
$294/sqft
$4,493 Estimated rent
Home value
$960,300
$912,000 - $1.01M
$4,493/mo
Zestimate® history
Loading...
Owner options
Explore your selling options
What's special
OPEN HOUSE Sunday, 7/27 from 1-4pm! Beautiful colonial in Lowes Island with extensive upgrades throughout. Entire kitchen has been renovated - custom cabinets, KitchenAid stainless steel appliances, granite counters, ceramic tile flooring, custom fixtures, built-in window seat, plantation shutters, etc...Primary bedroom has custom-built closets, vaulted ceiling, hardwood floors, etc. Master bathroom has been fully remodeled - to include ceramic tile flooring, custom vanity and light fixtures, heavy glass shower enclosure, stand-alone tub, decorative chandelier, etc. Upper-level hall bath also fully renovated. All 5 bedrooms have ceiling fans + ceiling fans in family room and screened-in porch (7 total). Main-level has separate dining room and living room (perfect for home office), family room has wood burning fireplace and opens to BEAUTIFUL screened-in porch through french doors and huge composite deck. Fully finished lower level has engineered hardwood flooring and ceramic tile throughout, beautiful custom bar, rec room, bonus room + 3rd full bath. HUGE BONUS ROOM/bedroom #5 over garage with soundproofing insulation. Roof has been replaced with 50-year architectural shingles! All windows replaced! Professionally painted and new carpet/pad installed in July 2025. Oversized gutters and downspouts installed. Great lot within Lowes Island. Extra wide private cul-de-sac/pipestem with only 3 houses. Walk to Lowes Island community pool, clubhouse and tennis courts. Walk to Lowes Island Elementary and Great Falls Plaza shopping center. Absolutely turn-key ready. You will love this house!
Zillow last checked: 8 hours ago
Listing updated: September 04, 2025 at 12:47am
Listed by:
Todd Cerino 703-201-8898,
Independent Property Management LLC
Bought with:
Karen Schiro, 0225208043
Samson Properties
Source: Bright MLS,MLS#: VALO2100598
Facts & features
Interior
Bedrooms & bathrooms
- Bedrooms: 5
- Bathrooms: 4
- Full bathrooms: 3
- 1/2 bathrooms: 1
- Main level bathrooms: 1
Bedroom 1
- Features: Flooring - HardWood
- Level: Upper
Bedroom 2
- Level: Upper
Bedroom 3
- Level: Upper
Bedroom 4
- Level: Upper
Bedroom 5
- Level: Upper
Bathroom 1
- Level: Upper
Bathroom 2
- Level: Upper
Bonus room
- Level: Lower
Den
- Level: Lower
Dining room
- Features: Flooring - HardWood
- Level: Main
Family room
- Features: Fireplace - Wood Burning, Flooring - HardWood
- Level: Main
Kitchen
- Features: Flooring - Ceramic Tile
- Level: Main
Laundry
- Features: Flooring - Ceramic Tile
- Level: Main
Living room
- Features: Flooring - HardWood, Window Treatments
- Level: Main
Recreation room
- Level: Lower
Screened porch
- Level: Main
Heating
- Forced Air, Natural Gas
Cooling
- Central Air, Electric
Appliances
- Included: Dishwasher, Disposal, Dryer, Exhaust Fan, Refrigerator, Washer, Water Heater, Gas Water Heater
- Laundry: Main Level, Laundry Room
Features
- Air Filter System, Additional Stairway, Breakfast Area, Crown Molding, Formal/Separate Dining Room, Primary Bath(s), 9'+ Ceilings
- Flooring: Hardwood, Ceramic Tile, Carpet, Wood
- Windows: Energy Efficient, Replacement, Window Treatments
- Basement: Finished
- Number of fireplaces: 1
- Fireplace features: Wood Burning
Interior area
- Total structure area: 3,235
- Total interior livable area: 3,235 sqft
- Finished area above ground: 2,470
- Finished area below ground: 765
Property
Parking
- Total spaces: 5
- Parking features: Garage Faces Front, Garage Door Opener, Attached, Driveway
- Attached garage spaces: 2
- Uncovered spaces: 3
Accessibility
- Accessibility features: None
Features
- Levels: Three
- Stories: 3
- Patio & porch: Deck, Porch, Screened, Screened Porch
- Pool features: Community
Lot
- Size: 8,276 sqft
- Features: Backs to Trees, Wooded
Details
- Additional structures: Above Grade, Below Grade
- Parcel number: 006394360000
- Zoning: PDH4
- Special conditions: Standard
Construction
Type & style
- Home type: SingleFamily
- Architectural style: Colonial
- Property subtype: Single Family Residence
Materials
- Vinyl Siding
- Foundation: Slab
- Roof: Architectural Shingle
Condition
- Excellent
- New construction: No
- Year built: 1997
Utilities & green energy
- Sewer: Public Sewer
- Water: Public
Community & neighborhood
Location
- Region: Sterling
- Subdivision: Lowes Island / Cascades
HOA & financial
HOA
- Has HOA: Yes
- HOA fee: $90 monthly
- Amenities included: Clubhouse, Community Center, Fitness Center, Jogging Path, Party Room, Picnic Area, Pool, Tennis Court(s), Tot Lots/Playground
- Services included: Common Area Maintenance, Pool(s), Recreation Facility, Trash
- Association name: CASCADES COMMUNITY ASSOCIATION
Other
Other facts
- Listing agreement: Exclusive Right To Sell
- Listing terms: Cash,Conventional,FHA,VA Loan
- Ownership: Fee Simple
Price history
| Date | Event | Price |
|---|---|---|
| 9/2/2025 | Sold | $952,000-0.7%$294/sqft |
Source: | ||
| 8/20/2025 | Listed for sale | $959,000$296/sqft |
Source: | ||
| 7/30/2025 | Contingent | $959,000$296/sqft |
Source: | ||
| 7/22/2025 | Listed for sale | $959,000$296/sqft |
Source: | ||
| 7/7/2025 | Listing removed | $959,000$296/sqft |
Source: | ||
Public tax history
| Year | Property taxes | Tax assessment |
|---|---|---|
| 2025 | $7,130 +1.2% | $885,710 +8.7% |
| 2024 | $7,045 +11.4% | $814,470 +12.7% |
| 2023 | $6,326 -1.4% | $722,940 +0.2% |
Find assessor info on the county website
Neighborhood: 20165
Nearby schools
GreatSchools rating
- 7/10Lowes Island Elementary SchoolGrades: PK-5Distance: 0.3 mi
- 7/10Seneca Ridge Middle SchoolGrades: 6-8Distance: 1.8 mi
- 5/10Dominion High SchoolGrades: PK-12Distance: 1.9 mi
Schools provided by the listing agent
- Elementary: Lowes Island
- Middle: Seneca Ridge
- High: Dominion
- District: Loudoun County Public Schools
Source: Bright MLS. This data may not be complete. We recommend contacting the local school district to confirm school assignments for this home.
Get a cash offer in 3 minutes
Find out how much your home could sell for in as little as 3 minutes with a no-obligation cash offer.
Estimated market value
$960,300
