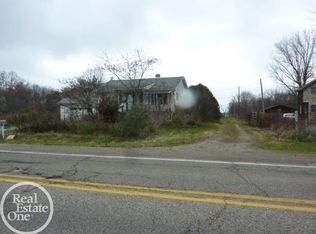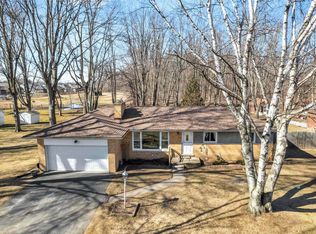Sold for $255,000
$255,000
47645 Sugarbush Rd, Chesterfield, MI 48047
3beds
1,735sqft
Single Family Residence
Built in 1981
0.46 Acres Lot
$-- Zestimate®
$147/sqft
$2,161 Estimated rent
Home value
Not available
Estimated sales range
Not available
$2,161/mo
Zestimate® history
Loading...
Owner options
Explore your selling options
What's special
Welcome home to this well cared for 3-bedroom, 2 full bathroom home in the heart of Chesterfield! New roof in 2021! Pulling up you'll find this home sits on nearly a half-acre, fenced in lot with lots of extra driveway space for RVs, boats, or trailers! The oversized 2.5 car garage features 220 electrical line and lots of storage. Moving inside you'll find large living room with hardwood flooring and crown molding. The large eat-in kitchen has lots of counter and cabinet space, pantry, and direct access to the back yard. Laundry room and storage off the kitchen. Down the hall you'll find bedroom #1 with full bathroom. Moving upstairs you will see the other two extra-large bedrooms. One of the upper-level bedrooms has attached full bathroom with jacuzzi tub! Crawl space is clean, dry, and insulated! Boiler is less than 6 years old. All appliance included!
Zillow last checked: 8 hours ago
Listing updated: July 05, 2023 at 02:17pm
Listed by:
Nicholas Tracy 586-413-1110,
Keller Williams Realty Lakeside
Bought with:
, 6501444695
EXP Realty Main
Source: MiRealSource,MLS#: 50104505 Originating MLS: MiRealSource
Originating MLS: MiRealSource
Facts & features
Interior
Bedrooms & bathrooms
- Bedrooms: 3
- Bathrooms: 2
- Full bathrooms: 2
Bedroom 1
- Features: Wood
- Level: Entry
- Area: 192
- Dimensions: 12 x 16
Bedroom 2
- Features: Laminate
- Level: Upper
- Area: 340
- Dimensions: 17 x 20
Bedroom 3
- Features: Wood
- Level: Upper
- Area: 340
- Dimensions: 17 x 20
Bathroom 1
- Level: Entry
Bathroom 2
- Level: Upper
Heating
- Boiler, Natural Gas
Cooling
- Ceiling Fan(s)
Appliances
- Included: Dryer, Microwave, Range/Oven, Refrigerator, Washer, Gas Water Heater
Features
- Eat-in Kitchen
- Flooring: Hardwood, Wood, Laminate
- Basement: Crawl Space
- Has fireplace: No
Interior area
- Total structure area: 1,735
- Total interior livable area: 1,735 sqft
- Finished area above ground: 1,735
- Finished area below ground: 0
Property
Parking
- Total spaces: 2
- Parking features: Garage, Detached, Electric in Garage
- Garage spaces: 2
Features
- Levels: Multi/Split,Two
- Stories: 2
- Fencing: Fenced
- Frontage length: 80
Lot
- Size: 0.46 Acres
- Dimensions: 80 x 250
Details
- Parcel number: 150928101021
- Zoning description: Residential
- Special conditions: Private
Construction
Type & style
- Home type: SingleFamily
- Property subtype: Single Family Residence
Materials
- Stone, Wood Siding
Condition
- Year built: 1981
Utilities & green energy
- Sewer: Public Sanitary
- Water: Public
Community & neighborhood
Location
- Region: Chesterfield
- Subdivision: S/P # 12 Chesterfield
Other
Other facts
- Listing agreement: Exclusive Right To Sell
- Listing terms: Cash,Conventional,FHA
Price history
| Date | Event | Price |
|---|---|---|
| 8/30/2025 | Price change | $270,000-3.6%$156/sqft |
Source: | ||
| 8/15/2025 | Price change | $280,000+1.8%$161/sqft |
Source: | ||
| 7/2/2025 | Price change | $275,000-3.5%$159/sqft |
Source: | ||
| 6/21/2025 | Listed for sale | $285,000+11.8%$164/sqft |
Source: | ||
| 7/3/2023 | Sold | $255,000-0.4%$147/sqft |
Source: | ||
Public tax history
| Year | Property taxes | Tax assessment |
|---|---|---|
| 2025 | $4,752 +96.8% | $129,200 +1.3% |
| 2024 | $2,414 +5.2% | $127,500 +22.1% |
| 2023 | $2,294 +2.9% | $104,400 +9.3% |
Find assessor info on the county website
Neighborhood: 48047
Nearby schools
GreatSchools rating
- 8/10Dean A. Naldrett SchoolGrades: PK-5Distance: 0.3 mi
- 5/10Anchor Bay Middle School SouthGrades: 6-8Distance: 1.3 mi
- 8/10Anchor Bay High SchoolGrades: 9-12Distance: 5.9 mi
Schools provided by the listing agent
- District: Anchor Bay School District
Source: MiRealSource. This data may not be complete. We recommend contacting the local school district to confirm school assignments for this home.
Get pre-qualified for a loan
At Zillow Home Loans, we can pre-qualify you in as little as 5 minutes with no impact to your credit score.An equal housing lender. NMLS #10287.

