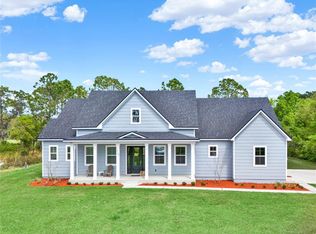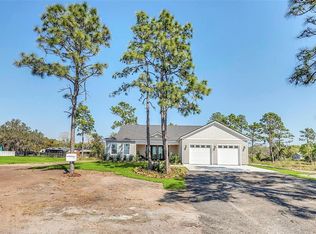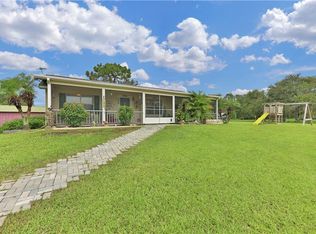Sold for $660,000
$660,000
4765 Hickory Tree Rd, Saint Cloud, FL 34772
3beds
1,801sqft
Single Family Residence
Built in 2024
1.09 Acres Lot
$647,500 Zestimate®
$366/sqft
$2,369 Estimated rent
Home value
$647,500
$583,000 - $719,000
$2,369/mo
Zestimate® history
Loading...
Owner options
Explore your selling options
What's special
On a serene one-acre wooded lot, this beautiful three-bedroom, 2.5-bath home offers a blend of comfort and style. The spacious interior features a large kitchen, thoughtfully designed with custom cabinets, providing ample storage and a functional layout ideal for cooking and entertaining. Enjoy peaceful mornings and relaxing evenings on the front and back porches, ideal for taking in the natural surroundings. The home's open floor plan provides plenty of room for family living, with spacious bedrooms and well-appointed baths. The expansive outdoor space offers privacy, making it a tranquil retreat, while being conveniently near local amenities. Whether you're hosting gatherings in the large kitchen or enjoying the wooded views from the back porch, this property is a blend of rural charm and modern living.
Zillow last checked: 8 hours ago
Listing updated: May 28, 2025 at 05:54am
Listing Provided by:
Susan Abshire 407-908-2801,
PREMIER SOTHEBYS INT'L REALTY 407-480-5014
Bought with:
Tiffany Chapman, 3279737
IRON VALLEY REAL ESTATE OSCEOLA
Source: Stellar MLS,MLS#: O6252240 Originating MLS: Orlando Regional
Originating MLS: Orlando Regional

Facts & features
Interior
Bedrooms & bathrooms
- Bedrooms: 3
- Bathrooms: 3
- Full bathrooms: 2
- 1/2 bathrooms: 1
Primary bedroom
- Features: En Suite Bathroom, Walk-In Closet(s)
- Level: First
- Area: 252 Square Feet
- Dimensions: 18x14
Bedroom 2
- Features: Built-in Closet
- Level: First
- Area: 132 Square Feet
- Dimensions: 12x11
Bedroom 3
- Features: Built-in Closet
- Level: First
- Area: 132 Square Feet
- Dimensions: 12x11
Kitchen
- Level: First
- Area: 273 Square Feet
- Dimensions: 21x13
Living room
- Level: First
- Area: 273 Square Feet
- Dimensions: 21x13
Heating
- Central
Cooling
- Central Air
Appliances
- Included: Dishwasher, Disposal, Microwave, Range, Refrigerator
- Laundry: Laundry Room
Features
- Ceiling Fan(s), Solid Wood Cabinets, Vaulted Ceiling(s)
- Flooring: Luxury Vinyl
- Doors: French Doors
- Has fireplace: No
Interior area
- Total structure area: 2,764
- Total interior livable area: 1,801 sqft
Property
Parking
- Total spaces: 2
- Parking features: Garage - Attached
- Attached garage spaces: 2
- Details: Garage Dimensions: 21x24
Features
- Levels: One
- Stories: 1
- Exterior features: Lighting
- Has view: Yes
- View description: Trees/Woods
Lot
- Size: 1.09 Acres
Details
- Parcel number: 33263149500001124B
- Zoning: OAE1
- Special conditions: None
Construction
Type & style
- Home type: SingleFamily
- Architectural style: Custom
- Property subtype: Single Family Residence
Materials
- Block, HardiPlank Type
- Foundation: Slab
- Roof: Shingle
Condition
- Completed
- New construction: Yes
- Year built: 2024
Utilities & green energy
- Sewer: Septic Tank
- Water: Well
- Utilities for property: Electricity Connected
Community & neighborhood
Location
- Region: Saint Cloud
- Subdivision: S L & I C
HOA & financial
HOA
- Has HOA: No
Other fees
- Pet fee: $0 monthly
Other financial information
- Total actual rent: 0
Other
Other facts
- Listing terms: Cash,Conventional,VA Loan
- Ownership: Fee Simple
- Road surface type: Asphalt
Price history
| Date | Event | Price |
|---|---|---|
| 5/27/2025 | Sold | $660,000-2.9%$366/sqft |
Source: | ||
| 5/8/2025 | Pending sale | $679,900$378/sqft |
Source: | ||
| 4/30/2025 | Price change | $679,900-1.4%$378/sqft |
Source: | ||
| 3/25/2025 | Price change | $689,900-1.4%$383/sqft |
Source: | ||
| 2/11/2025 | Price change | $699,900-0.8%$389/sqft |
Source: | ||
Public tax history
| Year | Property taxes | Tax assessment |
|---|---|---|
| 2024 | $881 +22% | $78,600 +42.9% |
| 2023 | $722 +14.7% | $55,000 +22.2% |
| 2022 | $629 +40.6% | $45,000 |
Find assessor info on the county website
Neighborhood: 34772
Nearby schools
GreatSchools rating
- 5/10Hickory Tree Elementary SchoolGrades: PK-5Distance: 4.6 mi
- 6/10Middle School AAGrades: 6-8Distance: 4 mi
- 5/10Harmony High SchoolGrades: 9-12Distance: 4.2 mi
Get a cash offer in 3 minutes
Find out how much your home could sell for in as little as 3 minutes with a no-obligation cash offer.
Estimated market value$647,500
Get a cash offer in 3 minutes
Find out how much your home could sell for in as little as 3 minutes with a no-obligation cash offer.
Estimated market value
$647,500


